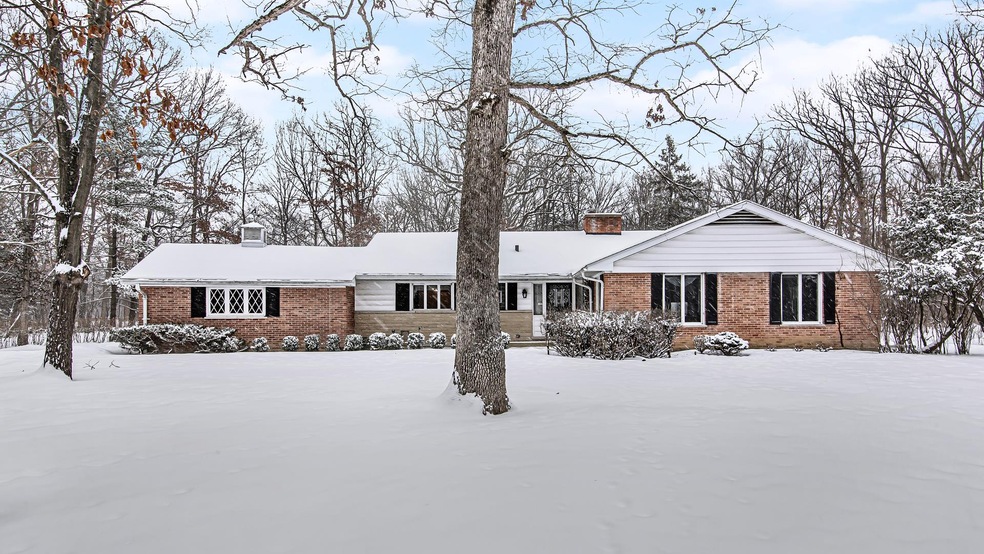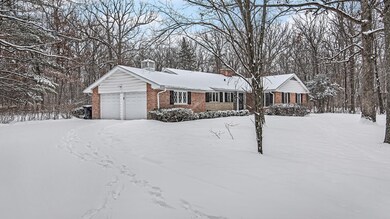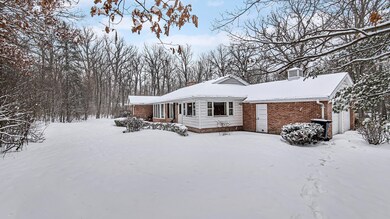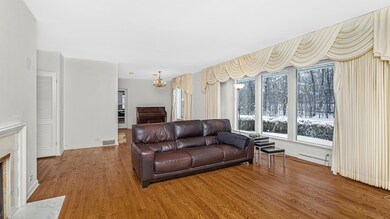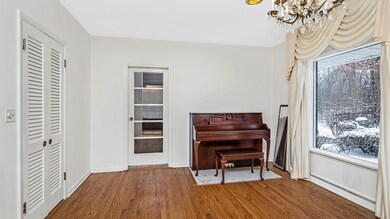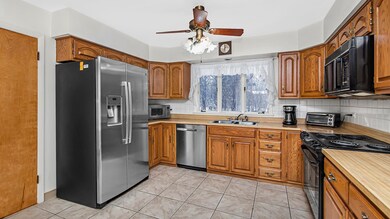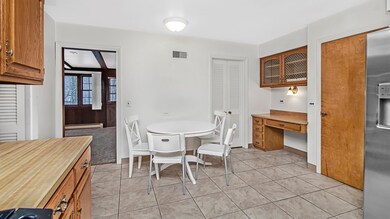
1155 Whigam Rd Riverwoods, IL 60015
North Riverwoods NeighborhoodEstimated Value: $645,914 - $763,000
Highlights
- Attached Garage
- 1-Story Property
- Combination Dining and Living Room
- Wilmot Elementary School Rated A
About This Home
As of February 2022Welcome home to picturesque Riverwoods! Storybook charm surrounds you here at this near all-brick ranch. Situated on 1.19 acres of pure privacy and solitude, 1155 Whigam is the perfect opportunity for new owners to create new memories here. Lovingly maintained, this home features hardwood flooring throughout, grand room sizes, and tons of sunlight. Be welcomed by a foyer with slate flooring. Large living room/dining room with views of your beautiful and large backyard. Kitchen features some newer appliances, lots of cabinetry storage, and room for a table. Heated sunroom off of kitchen perfect for Sunday morning coffees. Partial basement is finished with laundry, storage, and a fabulous family room. Home has a newer furnace, newer water heater, newer roof, and several newer appliances. Home is on public sewer, but on a private well. City water available at the street, but needs to be connected. Sold in as-is condition.
Home Details
Home Type
- Single Family
Est. Annual Taxes
- $10,710
Year Built
- 1959
Lot Details
- 1.19
Parking
- Attached Garage
- Driveway
- Parking Space is Owned
Home Design
- Brick Exterior Construction
Interior Spaces
- 3,117 Sq Ft Home
- 1-Story Property
- Combination Dining and Living Room
- Unfinished Attic
- Finished Basement
Listing and Financial Details
- Homeowner Tax Exemptions
Ownership History
Purchase Details
Home Financials for this Owner
Home Financials are based on the most recent Mortgage that was taken out on this home.Purchase Details
Home Financials for this Owner
Home Financials are based on the most recent Mortgage that was taken out on this home.Similar Homes in the area
Home Values in the Area
Average Home Value in this Area
Purchase History
| Date | Buyer | Sale Price | Title Company |
|---|---|---|---|
| Arndt William J | $530,000 | New Title Company Name | |
| Porto Sam J | $397,500 | Old Republic National Title |
Mortgage History
| Date | Status | Borrower | Loan Amount |
|---|---|---|---|
| Open | Howard Claire Irene | $160,000 | |
| Previous Owner | Porto Sam J | $300,000 | |
| Previous Owner | Porto Sam J | $318,000 |
Property History
| Date | Event | Price | Change | Sq Ft Price |
|---|---|---|---|---|
| 02/28/2022 02/28/22 | Sold | $530,000 | 0.0% | $170 / Sq Ft |
| 02/06/2022 02/06/22 | Pending | -- | -- | -- |
| 02/03/2022 02/03/22 | For Sale | $530,000 | +33.3% | $170 / Sq Ft |
| 04/20/2018 04/20/18 | Sold | $397,500 | -8.6% | $180 / Sq Ft |
| 03/18/2018 03/18/18 | Pending | -- | -- | -- |
| 03/07/2018 03/07/18 | For Sale | $434,800 | 0.0% | $196 / Sq Ft |
| 03/07/2018 03/07/18 | Price Changed | $434,800 | -5.5% | $196 / Sq Ft |
| 02/28/2018 02/28/18 | Pending | -- | -- | -- |
| 02/21/2018 02/21/18 | Price Changed | $459,900 | -3.2% | $208 / Sq Ft |
| 02/01/2018 02/01/18 | For Sale | $474,900 | -- | $214 / Sq Ft |
Tax History Compared to Growth
Tax History
| Year | Tax Paid | Tax Assessment Tax Assessment Total Assessment is a certain percentage of the fair market value that is determined by local assessors to be the total taxable value of land and additions on the property. | Land | Improvement |
|---|---|---|---|---|
| 2024 | $10,710 | $145,385 | $92,166 | $53,219 |
| 2023 | $10,403 | $134,491 | $85,260 | $49,231 |
| 2022 | $10,403 | $133,969 | $84,929 | $49,040 |
| 2021 | $9,986 | $132,524 | $84,013 | $48,511 |
| 2020 | $9,599 | $132,977 | $84,300 | $48,677 |
| 2019 | $9,561 | $132,487 | $83,989 | $48,498 |
| 2018 | $9,192 | $165,588 | $91,298 | $74,290 |
| 2017 | $9,438 | $161,723 | $89,167 | $72,556 |
| 2016 | $9,533 | $154,862 | $85,384 | $69,478 |
| 2015 | $10,016 | $144,825 | $79,850 | $64,975 |
| 2014 | $10,382 | $140,379 | $85,759 | $54,620 |
| 2012 | $11,679 | $140,660 | $85,931 | $54,729 |
Agents Affiliated with this Home
-
Joe Tyler Gerber

Seller's Agent in 2022
Joe Tyler Gerber
Compass
(847) 544-9666
2 in this area
153 Total Sales
-
Timothy Gunther

Seller Co-Listing Agent in 2022
Timothy Gunther
Engel & Voelkers Chicago North Shore
(224) 234-7344
1 in this area
8 Total Sales
-
John Sobol
J
Buyer's Agent in 2022
John Sobol
John Sobol & Associates
(847) 707-2117
1 in this area
6 Total Sales
-
Jane Lee

Seller's Agent in 2018
Jane Lee
RE/MAX
(847) 420-8866
3 in this area
2,340 Total Sales
-
Jena Krajca

Seller Co-Listing Agent in 2018
Jena Krajca
HomeSmart Connect LLC
(847) 651-3675
12 Total Sales
Map
Source: Midwest Real Estate Data (MRED)
MLS Number: 11314406
APN: 15-25-301-007
- 1000 Blackhawk Ln
- 0 Deerfield Rd
- 775 Thornmeadow Rd
- 471 White Oak Ln
- 1845 Strenger Ln
- 566 Thorngate Ln
- 20 Big Oak Ln
- 1849 Robinwood Ln
- 1890 Robinwood Ln
- 2334 Glen Eagles Ln
- 1420 Saunders Rd
- 2377 W Course Dr
- 2000 Clendenin Ln
- 2521 Palmer Ct
- 364 Shadow Creek Ln
- 21 Dukes Ln Unit 3
- 20822 Birch St
- 30 Plymouth Ct
- 4 Elsinoor Dr
- 355 Kildeer Ln
- 1155 Whigam Rd
- 6 Burr Oak Trail
- 1081 Whigam Rd
- 1185 Whigam Rd
- 1100 Whigam Rd
- 7 Burr Oak Trail
- 1190 Whigam Rd
- 1050 Hoffman Ln
- 1080 Whigam Rd
- 1070 Hoffman Ln
- 8 Burr Oak Trail
- 1075 Whigam Rd
- 5 Burr Oak Trail
- 4 Burr Oak Trail
- 1050 Whigam Rd
- 2850 Hoffman Ln
- 3 Burr Oak Trail
- 3132 Whigam Ln
- 1051 Hoffman Ln
- 1000 Hoffman Ln
