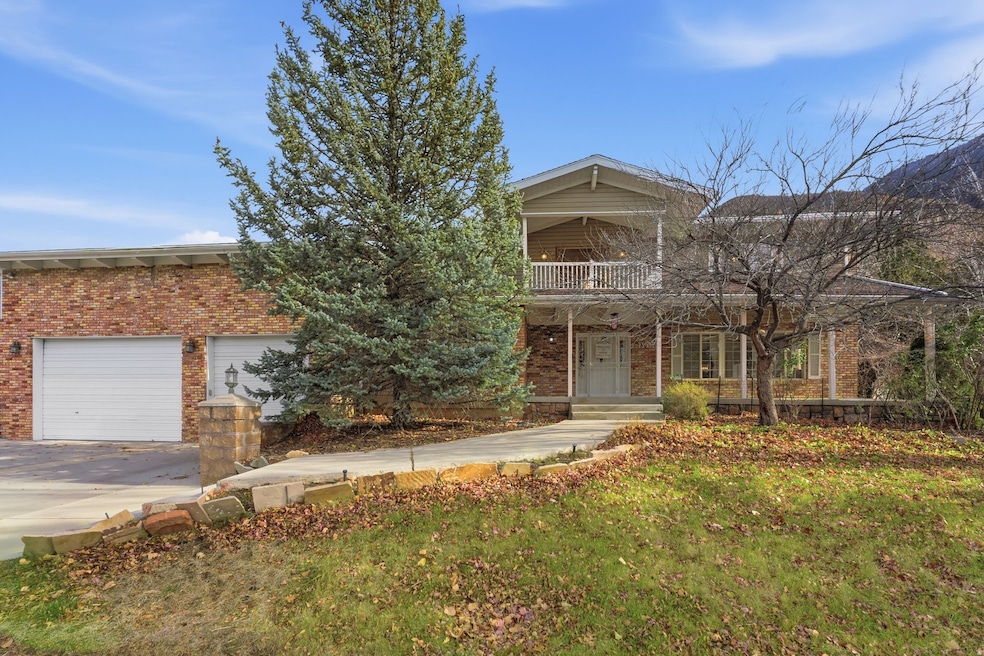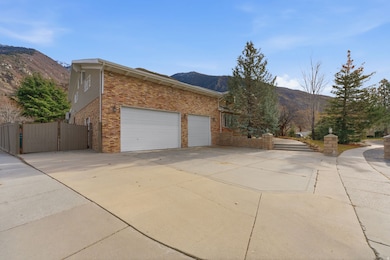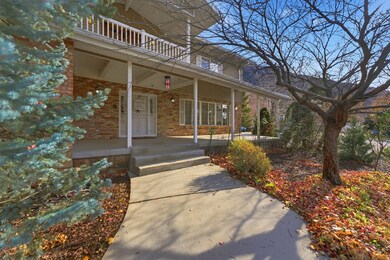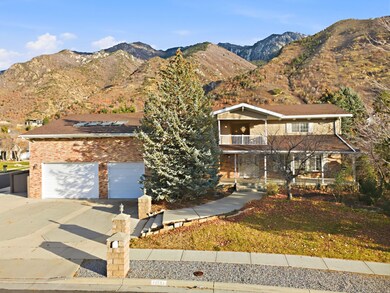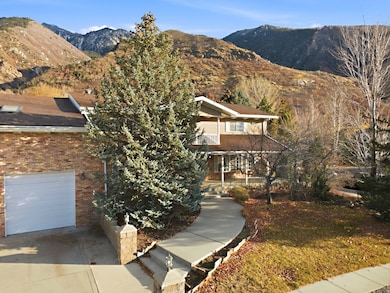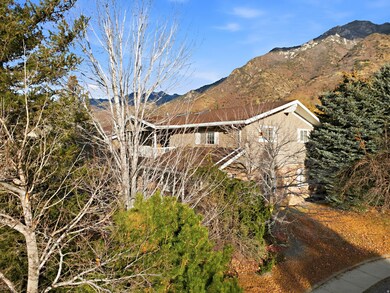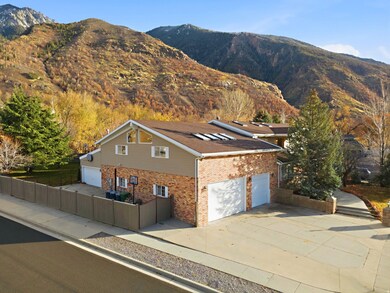Estimated payment $7,120/month
Highlights
- Spa
- Mature Trees
- Wood Burning Stove
- RV Access or Parking
- Mountain View
- 4-minute walk to Hidden Valley Park
About This Home
Spacious East Bench home in highly desired Rockhampton Estates. Situated on a 0.43-acre lot, this property offers incredible potential in one of Sandy's premier neighborhoods. The home features 6 bedrooms, 5 bathrooms, multiple large living areas, and abundant natural light throughout. The main level includes formal living and dining rooms, a large kitchen with adjoining family room, an office, and a unique indoor hot tub room. Upstairs offers 3 generous bedroom spaces, Laundry, 3 full bathrooms, flexible living, a wet bar and a unique indoor hot tub room. The lower level features a full living area with its own entrance from the garage, ideal for multi-generational living, guest quarters, or a potential lock-off (buyer to verify). Car enthusiasts will appreciate the six-car garage, providing exceptional storage, workshop, or gear space. The home is largely original and priced accordingly-perfect for a buyer who wants to update and customize. Located just minutes from Wasatch Blvd, Big Cottonwood Canyon, hiking/biking trails, top schools, and local amenities, this East Bench property offers size, location, and opportunity rarely available at this price point. Buyers to verify all information.
Listing Agent
Coldwell Banker Realty (Park City-Newpark) License #10124111 Listed on: 11/20/2025

Home Details
Home Type
- Single Family
Est. Annual Taxes
- $7,650
Year Built
- Built in 1988
Lot Details
- 0.43 Acre Lot
- Property is Fully Fenced
- Landscaped
- Secluded Lot
- Corner Lot
- Sprinkler System
- Mature Trees
- Pine Trees
- Property is zoned Single-Family, Short Term Rental Allowed, 1113
Parking
- 6 Car Garage
- 8 Open Parking Spaces
- RV Access or Parking
Property Views
- Mountain
- Valley
Home Design
- Asphalt Roof
- Stone Siding
- Asphalt
Interior Spaces
- 6,836 Sq Ft Home
- 3-Story Property
- Wet Bar
- Vaulted Ceiling
- Ceiling Fan
- Skylights
- 2 Fireplaces
- Wood Burning Stove
- Includes Fireplace Accessories
- Blinds
- Sliding Doors
- Entrance Foyer
- Den
- Smart Thermostat
Kitchen
- Double Oven
- Gas Range
- Microwave
- Disposal
Flooring
- Wood
- Carpet
Bedrooms and Bathrooms
- 6 Bedrooms
- Primary bedroom located on second floor
- In-Law or Guest Suite
- 5 Full Bathrooms
Laundry
- Laundry Room
- Gas Dryer Hookup
Basement
- Walk-Out Basement
- Basement Fills Entire Space Under The House
- Exterior Basement Entry
Outdoor Features
- Spa
- Balcony
- Covered Patio or Porch
- Exterior Lighting
- Separate Outdoor Workshop
Additional Homes
- Accessory Dwelling Unit (ADU)
Schools
- Lone Peak Elementary School
- Indian Hills Middle School
- Alta High School
Utilities
- Forced Air Heating and Cooling System
- Heating System Uses Wood
- Natural Gas Connected
- Water Softener is Owned
Community Details
- No Home Owners Association
- Rockhampton Estates Subdivision
Listing and Financial Details
- Assessor Parcel Number 28-23-304-004
Map
Home Values in the Area
Average Home Value in this Area
Property History
| Date | Event | Price | List to Sale | Price per Sq Ft |
|---|---|---|---|---|
| 11/20/2025 11/20/25 | For Sale | $1,252,000 | -- | $183 / Sq Ft |
Purchase History
| Date | Type | Sale Price | Title Company |
|---|---|---|---|
| Quit Claim Deed | -- | None Listed On Document | |
| Warranty Deed | -- | Integrated Title Ins Svcs | |
| Warranty Deed | -- | First American Title |
Mortgage History
| Date | Status | Loan Amount | Loan Type |
|---|---|---|---|
| Previous Owner | $417,000 | New Conventional | |
| Previous Owner | $130,000 | No Value Available |
Source: UtahRealEstate.com
MLS Number: 2123915
APN: 28-23-304-004-0000
- 11551 S Woodhampton Dr
- 3 Snow Forest Cove Unit 1039
- 18 Snow Forest Ln
- 35 E Lone Hollow Dr
- 1 Cross Hill Ln
- 98 E Lone Hollow Dr S Unit 902
- 81 E Lone Hollow
- 6 Bent Hollow Ln Unit 1147
- 15 Bentwood Ln S Unit 1117
- 11 Bent Hollow Ln Unit 1141
- 2250 High Mountain Dr
- 3222 E Eagle View Cir
- 2373 E Bear Hills Cir
- 2234 E Willow Brook Way
- 39 Northridge Way
- 1 Pepperwood Pointe
- 10804 S Hiddenwood Dr
- 5 Quietwood Ln
- 16 Gatehouse Ln
- 1937 Wasatch Blvd
- 2154 Wasatch Blvd Unit 1
- 2154 Wasatch Blvd
- 2154 Wasatch Blvd Unit 2
- 2154 E Wasatch Blvd
- 11077 Susan Dr
- 2243 E 10300 S Unit Sandy DimpleDell Basement
- 2196 Karalee Way Unit ID1249824P
- 2186 Karalee Way
- 10098 Wasatch Blvd Unit ID1309463P
- 13043 Mountain Crest Cir Unit ID1249906P
- 9678 S Kalina Way
- 987 E Blue Heron Way
- 9483 S Buttonwood Dr Unit 4 - Basement Apartment
- 12150 S 1000 E
- 891 E 12200 S
- 735 E 11000 S
- 11171 S Apple Cider Dr
- 1020 E Diamond Way Unit ID1249911P
- 11744 S Nigel Peak Ln
- 652 E 12225 S
