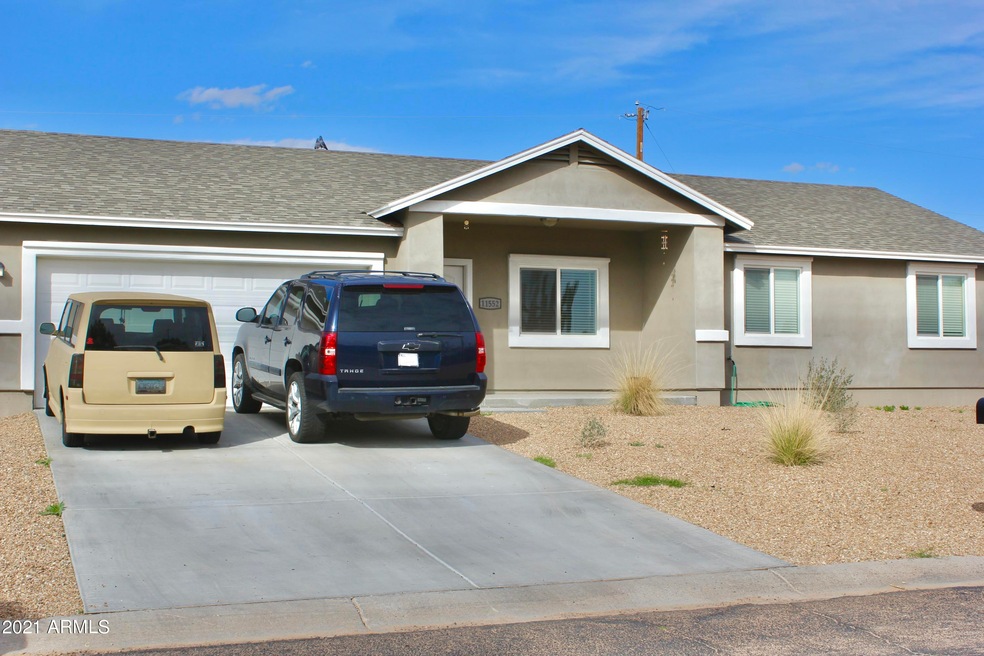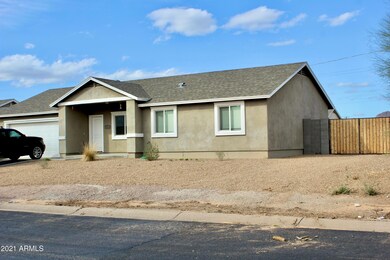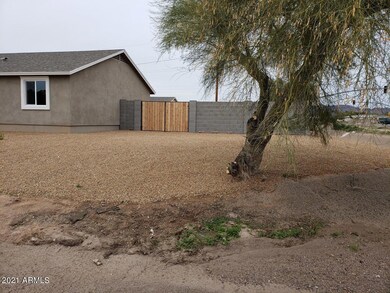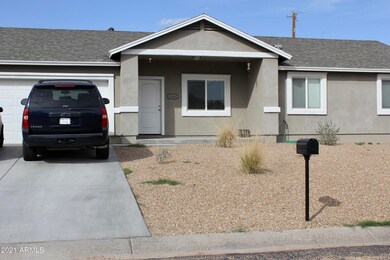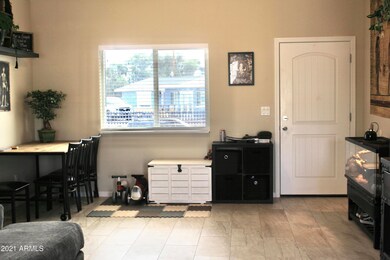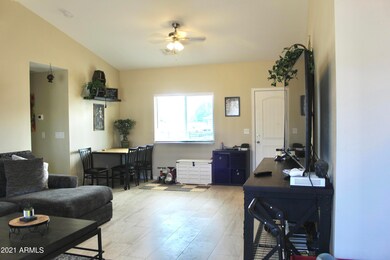
11552 E Crescent Ave Mesa, AZ 85208
Superstition Country NeighborhoodHighlights
- RV Access or Parking
- Mountain View
- Corner Lot
- Franklin at Brimhall Elementary School Rated A
- Vaulted Ceiling
- Granite Countertops
About This Home
As of April 2021This Beautiful New Home was completed Feb. 2020 is on a HUGE lot, NO HOA, RV Parking and Gate! Vaulted ceilings in great room and master bdrm. Kitchen features rich granite counter tops and stainless steel appliances. Big inside laundry room with doggie door to yard. Large 2 door closet in hallway. 2 master bedroom closets, tile surrounds at master bathtub. Tile in all the right places and carpet in bedrooms.Energy efficient with Dual pane Low E windows, 2X6 exterior walls for added strength and insulation value, north south exposure, 2 car garage with automatic opener and a 220 volt outlet for the big tools! Front yard on auto water timer. Relaxing front porch and Back Patio to enjoy the Superstition Mountain views! Bring your buyers, they won't be disappointed! Job transfer forces sale. Washer, Dryer and Workshop in backyard do not convey.
Last Agent to Sell the Property
Realty USA Southwest License #BR563713000 Listed on: 02/18/2021
Home Details
Home Type
- Single Family
Est. Annual Taxes
- $373
Year Built
- Built in 2019
Lot Details
- 9,561 Sq Ft Lot
- Desert faces the front of the property
- Block Wall Fence
- Corner Lot
- Front Yard Sprinklers
- Sprinklers on Timer
Parking
- 2 Car Garage
- 4 Open Parking Spaces
- Garage Door Opener
- RV Access or Parking
Home Design
- Wood Frame Construction
- Composition Roof
- Stucco
Interior Spaces
- 1,312 Sq Ft Home
- 1-Story Property
- Vaulted Ceiling
- Ceiling Fan
- Double Pane Windows
- Low Emissivity Windows
- Mountain Views
- Washer and Dryer Hookup
Kitchen
- Electric Cooktop
- Built-In Microwave
- Granite Countertops
Flooring
- Carpet
- Tile
Bedrooms and Bathrooms
- 3 Bedrooms
- Primary Bathroom is a Full Bathroom
- 2 Bathrooms
Outdoor Features
- Patio
Schools
- Brinton Elementary School
- Smith Junior High School
- Skyline High School
Utilities
- Central Air
- Heating Available
- Septic Tank
- High Speed Internet
- Cable TV Available
Community Details
- No Home Owners Association
- Association fees include no fees
- Built by BUENA VISTA HOMES LLC
- Desert Village Subdivision
Listing and Financial Details
- Tax Lot 13
- Assessor Parcel Number 220-78-013
Ownership History
Purchase Details
Home Financials for this Owner
Home Financials are based on the most recent Mortgage that was taken out on this home.Purchase Details
Home Financials for this Owner
Home Financials are based on the most recent Mortgage that was taken out on this home.Similar Homes in Mesa, AZ
Home Values in the Area
Average Home Value in this Area
Purchase History
| Date | Type | Sale Price | Title Company |
|---|---|---|---|
| Warranty Deed | $293,940 | Wfg National Title Ins Co | |
| Special Warranty Deed | $279,000 | Pioneer Title Agency Inc |
Mortgage History
| Date | Status | Loan Amount | Loan Type |
|---|---|---|---|
| Open | $278,856 | FHA | |
| Previous Owner | $74,000 | New Conventional |
Property History
| Date | Event | Price | Change | Sq Ft Price |
|---|---|---|---|---|
| 04/28/2021 04/28/21 | Sold | $293,940 | -14.8% | $224 / Sq Ft |
| 04/05/2021 04/05/21 | Pending | -- | -- | -- |
| 04/05/2021 04/05/21 | For Sale | $345,000 | +17.4% | $263 / Sq Ft |
| 03/25/2021 03/25/21 | Off Market | $293,940 | -- | -- |
| 02/13/2021 02/13/21 | For Sale | $345,000 | +23.7% | $263 / Sq Ft |
| 02/19/2020 02/19/20 | Sold | $279,000 | 0.0% | $213 / Sq Ft |
| 01/18/2020 01/18/20 | Pending | -- | -- | -- |
| 01/17/2020 01/17/20 | For Sale | $279,000 | -- | $213 / Sq Ft |
Tax History Compared to Growth
Tax History
| Year | Tax Paid | Tax Assessment Tax Assessment Total Assessment is a certain percentage of the fair market value that is determined by local assessors to be the total taxable value of land and additions on the property. | Land | Improvement |
|---|---|---|---|---|
| 2025 | $1,173 | $15,680 | -- | -- |
| 2024 | $1,194 | $14,933 | -- | -- |
| 2023 | $1,194 | $28,630 | $5,720 | $22,910 |
| 2022 | $1,164 | $23,000 | $4,600 | $18,400 |
| 2021 | $1,177 | $18,970 | $3,790 | $15,180 |
| 2020 | $373 | $16,800 | $16,800 | $0 |
| 2019 | $346 | $16,710 | $16,710 | $0 |
| 2018 | $337 | $11,580 | $11,580 | $0 |
| 2017 | $326 | $2,868 | $2,868 | $0 |
| 2016 | $335 | $2,868 | $2,868 | $0 |
| 2015 | $817 | $7,136 | $7,136 | $0 |
Agents Affiliated with this Home
-
Sharon Rankin
S
Seller's Agent in 2021
Sharon Rankin
Realty USA Southwest
(602) 435-1456
1 in this area
24 Total Sales
-
Keely Semon

Buyer's Agent in 2021
Keely Semon
My Home Group
(480) 220-1321
1 in this area
55 Total Sales
-
Christopher Jones
C
Seller's Agent in 2020
Christopher Jones
Buena Vista Realty
(602) 903-6703
19 Total Sales
Map
Source: Arizona Regional Multiple Listing Service (ARMLS)
MLS Number: 6194232
APN: 220-78-013
- 11530 E Marguerite Ave
- 11451 E Broadway Rd
- 11530 E Vine Ave
- 11450 E Elton Ave
- 2945 W 9th Place
- 770 S Pinal Dr
- 352 S Emerald Dr
- 724 S Emerald Dr
- 433 S 113th Place
- 3090 W 4th Ave
- 11311 E 6th Ave
- 3062 W 14th Ave
- 2684 W Broadway Ave
- 965 S Lawson Dr
- 702 S Meridian Rd Unit 753
- 702 S Meridian Rd Unit 472
- 702 S Meridian Rd Unit 675
- 702 S Meridian Rd Unit 1010
- 702 S Meridian Rd Unit 61
- 702 S Meridian Rd Unit 555
