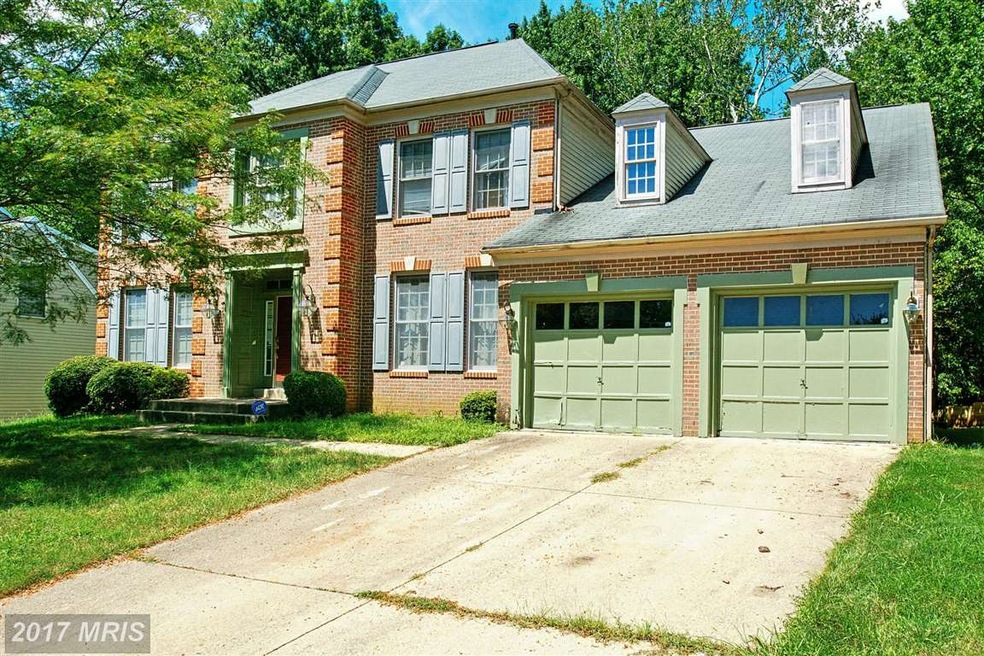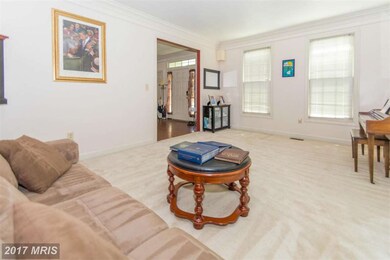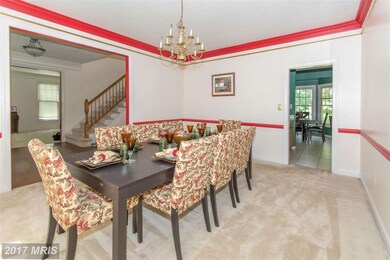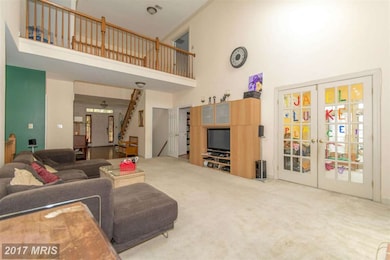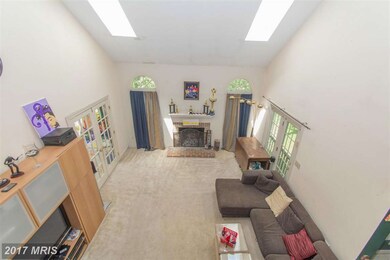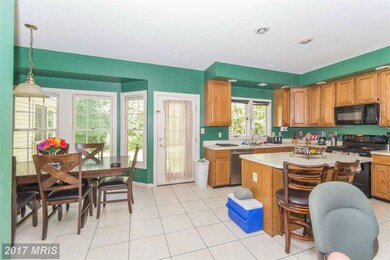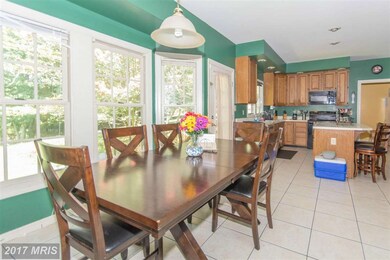
Estimated Value: $771,328 - $954,000
Highlights
- Colonial Architecture
- 2 Fireplaces
- 2 Car Attached Garage
- Whirlpool Bathtub
- No HOA
- Forced Air Heating and Cooling System
About This Home
As of November 2016Welcome to one of the largest homes in Canterbury Estates. This colonial features an upper level w/owners suite that has a walk-in closet and a private bath w/jetted soaking tub, separate shower & double vanity; 2 addtl bedrms connected by buddy bath & another bedrm w/full bath. Other features: formal living & dining rms, family rm, kitchen w/butler s pantry, sunrm, study, 2 fireplaces and more...
Last Agent to Sell the Property
Metropolitan Living Realty Group License #BR98368928 Listed on: 08/17/2016
Home Details
Home Type
- Single Family
Est. Annual Taxes
- $6,024
Year Built
- Built in 1993
Lot Details
- 0.37 Acre Lot
- Property is zoned RR
Parking
- 2 Car Attached Garage
Home Design
- Colonial Architecture
- Brick Exterior Construction
Interior Spaces
- Property has 3 Levels
- 2 Fireplaces
- Dining Area
Kitchen
- Stove
- Microwave
- Dishwasher
- Disposal
Bedrooms and Bathrooms
- 4 Bedrooms
- En-Suite Bathroom
- 6 Bathrooms
- Whirlpool Bathtub
Laundry
- Dryer
- Washer
Improved Basement
- Basement Fills Entire Space Under The House
- Connecting Stairway
- Side Basement Entry
Utilities
- Forced Air Heating and Cooling System
- Natural Gas Water Heater
Community Details
- No Home Owners Association
- Canterbury Estates Subdivision
Listing and Financial Details
- Tax Lot 8
- Assessor Parcel Number 17131560283
Ownership History
Purchase Details
Home Financials for this Owner
Home Financials are based on the most recent Mortgage that was taken out on this home.Purchase Details
Home Financials for this Owner
Home Financials are based on the most recent Mortgage that was taken out on this home.Purchase Details
Purchase Details
Similar Homes in the area
Home Values in the Area
Average Home Value in this Area
Purchase History
| Date | Buyer | Sale Price | Title Company |
|---|---|---|---|
| Simpson Brittany M | $405,000 | Stewart Title Of Maryland In | |
| Peters Kris J | $360,000 | Milestone Title Llc | |
| Hermance Gaston M | $273,700 | -- | |
| Nvhomes Limited Partnership | $61,500 | -- |
Mortgage History
| Date | Status | Borrower | Loan Amount |
|---|---|---|---|
| Open | Simpson Brittany M | $417,000 | |
| Previous Owner | Peters Kris J | $101,045 | |
| Previous Owner | Peters Kris J | $353,479 |
Property History
| Date | Event | Price | Change | Sq Ft Price |
|---|---|---|---|---|
| 11/04/2016 11/04/16 | Sold | $405,000 | -5.8% | $102 / Sq Ft |
| 09/05/2016 09/05/16 | Pending | -- | -- | -- |
| 08/17/2016 08/17/16 | For Sale | $429,900 | +19.4% | $109 / Sq Ft |
| 07/10/2012 07/10/12 | Sold | $360,000 | 0.0% | $91 / Sq Ft |
| 05/10/2012 05/10/12 | Pending | -- | -- | -- |
| 05/01/2012 05/01/12 | For Sale | $360,000 | -- | $91 / Sq Ft |
Tax History Compared to Growth
Tax History
| Year | Tax Paid | Tax Assessment Tax Assessment Total Assessment is a certain percentage of the fair market value that is determined by local assessors to be the total taxable value of land and additions on the property. | Land | Improvement |
|---|---|---|---|---|
| 2024 | $8,997 | $648,033 | $0 | $0 |
| 2023 | $8,621 | $603,500 | $102,400 | $501,100 |
| 2022 | $8,161 | $560,700 | $0 | $0 |
| 2021 | $7,713 | $517,900 | $0 | $0 |
| 2020 | $7,458 | $475,100 | $81,200 | $393,900 |
| 2019 | $7,394 | $470,800 | $0 | $0 |
| 2018 | $7,330 | $466,500 | $0 | $0 |
| 2017 | $7,266 | $462,200 | $0 | $0 |
| 2016 | -- | $420,400 | $0 | $0 |
| 2015 | $6,518 | $378,600 | $0 | $0 |
| 2014 | $6,518 | $336,800 | $0 | $0 |
Agents Affiliated with this Home
-
Wanda Farrar

Seller's Agent in 2016
Wanda Farrar
Metropolitan Living Realty Group
(301) 899-3005
19 Total Sales
-
Robin Sylvester

Buyer's Agent in 2016
Robin Sylvester
Long & Foster
(410) 493-1476
37 Total Sales
-
Ebenezer Ekuban
E
Seller's Agent in 2012
Ebenezer Ekuban
Samson Properties
(301) 466-1438
25 Total Sales
-
Ella Murphy
E
Buyer's Agent in 2012
Ella Murphy
DMV Realty Group, Inc
(240) 832-7091
40 Total Sales
Map
Source: Bright MLS
MLS Number: 1001079491
APN: 13-1560283
- 2200 Enterprise Rd
- 11506 Lottsford Terrace
- 11500 Waesche Dr
- 11714 Bishops Content Rd
- 1716 Pebble Beach Dr
- 12001 Shadystone Terrace
- 11937 Saint Francis Way
- 2005 Woodshade Ct
- 12310 Woodmore Rd
- 12517 Woodsong Ln
- 11701 Locust Dale Ct
- 10918 Spyglass Hill Ct
- 1306 Kingsbrook Ct
- 3004 Courtside Rd
- 1222 Kings Tree Dr
- 12402 Pleasant Prospect Rd
- 2157 Vittoria Ct
- 12002 Cleaver Dr
- 12201 Kingsford Ct
- 857 Lake Shore Dr
- 11552 Waesche Dr
- 11550 Waesche Dr
- 11600 Waesche Dr
- 11548 Waesche Dr
- 11602 Waesche Dr
- 2116 Waterleaf Way
- 11604 Waesche Dr
- 11601 Waesche Dr
- 11549 Waesche Dr
- 11544 Waesche Dr
- 11603 Waesche Dr
- 2114 Waterleaf Way
- 11606 Waesche Dr
- 2113 Apricot Ct
- 2115 Waterleaf Way
- 2114 Apricot Ct
- 11605 Waesche Dr
- 11542 Waesche Dr
- 11507 Lottsford Terrace
- 2112 Waterleaf Way
