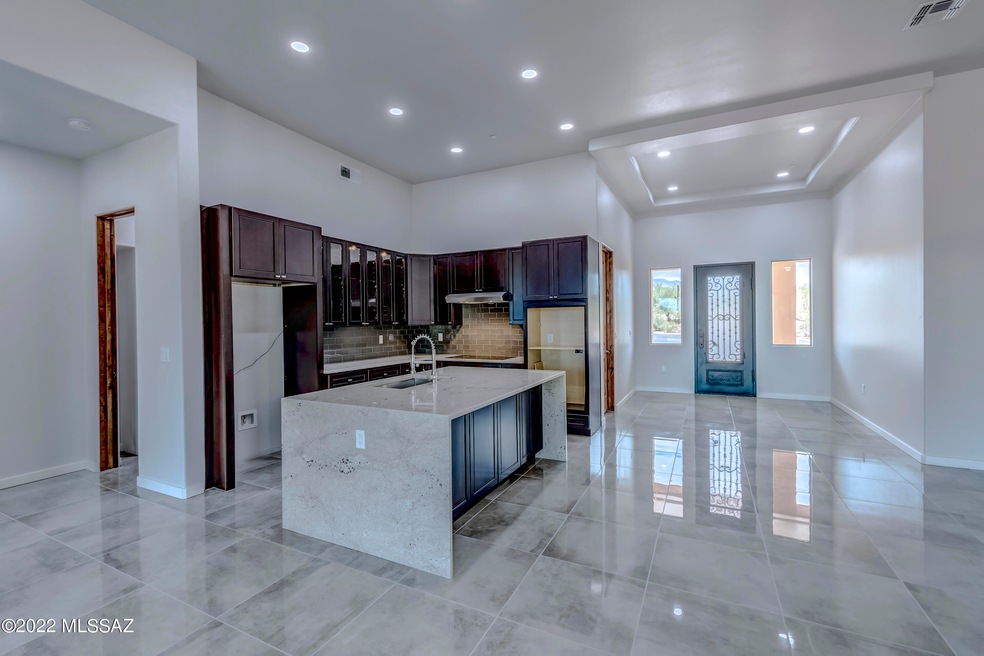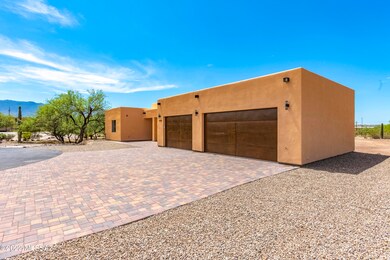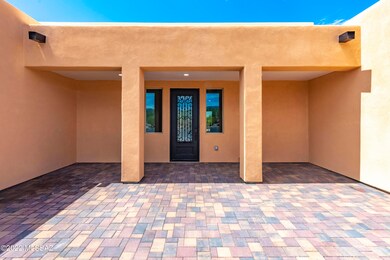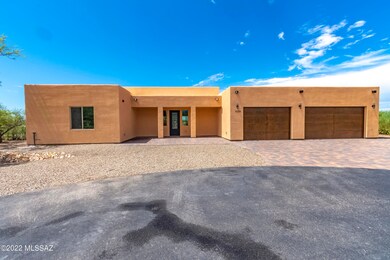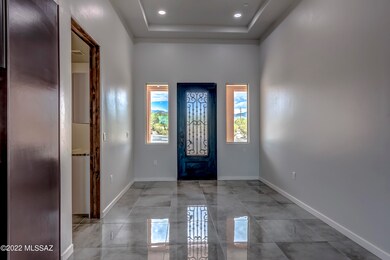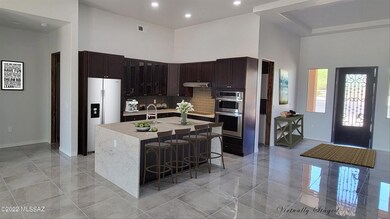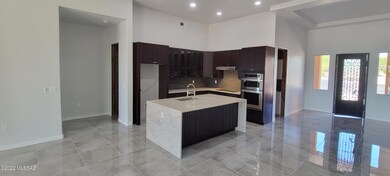
11554 E Sundance Dr Tucson, AZ 85749
Highlights
- New Construction
- 3 Car Garage
- Cathedral Ceiling
- Tanque Verde Elementary School Rated A
- Mountain View
- Santa Fe Architecture
About This Home
As of May 2023You'll absolutely love this Beautiful New Custom Built Sante Fe style Home in a desert oasis setting on almost an acre in a secluded gated community w/ incredible mountain views!! This gorgeous home will amaze you with its modern and dazzling interior finishes. This stunning home offers a spacious interior, generous rooms, amazing design flow, astonishing porcelain floors & Soaring ceilings throughout! The Open Kitchen Boasts of Beautiful Custom Cabinetry, waterfall granite countertops at the massive kitchen island, Back-splash, impressive Walk-in Pantry, and Stainless-Steel appliance package. Great Room Concept w/ Living Room & Dining area off Kitchen, entertainment area and built-in electric fireplace. Hall Bath w/ Granite Countertops, Custom dual sinks, and custom tile surround bath.
Last Agent to Sell the Property
Copper Mountain Realty, L.L.C. Listed on: 02/18/2023
Home Details
Home Type
- Single Family
Est. Annual Taxes
- $1,525
Year Built
- Built in 2022 | New Construction
Lot Details
- 0.79 Acre Lot
- Cul-De-Sac
- Infill Lot
- North Facing Home
- Desert Landscape
- Native Plants
- Paved or Partially Paved Lot
- Back and Front Yard
- Property is zoned Pima County - CR1
HOA Fees
- $36 Monthly HOA Fees
Home Design
- Santa Fe Architecture
- Frame With Stucco
- Rolled or Hot Mop Roof
- Built-Up Roof
Interior Spaces
- 3,100 Sq Ft Home
- 1-Story Property
- Central Vacuum
- Cathedral Ceiling
- Ceiling Fan
- Double Pane Windows
- Insulated Windows
- Entrance Foyer
- Great Room with Fireplace
- Family Room Off Kitchen
- Dining Area
- Home Office
- Bonus Room
- Carpet
- Mountain Views
- Laundry Room
Kitchen
- Walk-In Pantry
- Electric Oven
- Electric Cooktop
- Recirculated Exhaust Fan
- Microwave
- Dishwasher
- Stainless Steel Appliances
- Granite Countertops
- Disposal
Bedrooms and Bathrooms
- 4 Bedrooms
- Walk-In Closet
- Solid Surface Bathroom Countertops
- Dual Flush Toilets
- Walk-In Tub
- Separate Shower in Primary Bathroom
- Bathtub with Shower
- Exhaust Fan In Bathroom
Home Security
- Carbon Monoxide Detectors
- Fire and Smoke Detector
Parking
- 3 Car Garage
- Garage Door Opener
- Paver Block
Eco-Friendly Details
- Energy-Efficient Lighting
- North or South Exposure
Schools
- Tanque Verde Elementary School
- Emily Gray Middle School
- Tanque Verde High School
Utilities
- Central Air
- SEER Rated 14+ Air Conditioning Units
- Heat Pump System
- Tankless Water Heater
- Septic System
- High Speed Internet
- Cable TV Available
Additional Features
- No Interior Steps
- Covered patio or porch
Community Details
- $100 HOA Transfer Fee
- Hacienda De Tanque V Association, Phone Number (520) 733-3355
- Built by SILVA DIVERSIFIED CO
- Hacienda De Tanque Verde Subdivision
- The community has rules related to deed restrictions
Listing and Financial Details
- Builder Warranty
Ownership History
Purchase Details
Home Financials for this Owner
Home Financials are based on the most recent Mortgage that was taken out on this home.Purchase Details
Home Financials for this Owner
Home Financials are based on the most recent Mortgage that was taken out on this home.Purchase Details
Similar Homes in the area
Home Values in the Area
Average Home Value in this Area
Purchase History
| Date | Type | Sale Price | Title Company |
|---|---|---|---|
| Warranty Deed | $825,000 | Signature Title Agency | |
| Special Warranty Deed | $155,000 | Catalina Title Agency | |
| Interfamily Deed Transfer | -- | Catalina Title Agency | |
| Special Warranty Deed | $155,000 | Catalina Title Agency | |
| Interfamily Deed Transfer | -- | Catalina Title Agency | |
| Cash Sale Deed | $420,000 | Tlati |
Mortgage History
| Date | Status | Loan Amount | Loan Type |
|---|---|---|---|
| Open | $50,000 | Credit Line Revolving | |
| Previous Owner | $500,000 | New Conventional |
Property History
| Date | Event | Price | Change | Sq Ft Price |
|---|---|---|---|---|
| 07/24/2025 07/24/25 | For Sale | $825,000 | 0.0% | $268 / Sq Ft |
| 05/03/2023 05/03/23 | Sold | $825,000 | -1.8% | $266 / Sq Ft |
| 03/06/2023 03/06/23 | Price Changed | $839,900 | -1.2% | $271 / Sq Ft |
| 02/18/2023 02/18/23 | For Sale | $849,900 | -- | $274 / Sq Ft |
Tax History Compared to Growth
Tax History
| Year | Tax Paid | Tax Assessment Tax Assessment Total Assessment is a certain percentage of the fair market value that is determined by local assessors to be the total taxable value of land and additions on the property. | Land | Improvement |
|---|---|---|---|---|
| 2025 | $6,221 | $63,052 | -- | -- |
| 2024 | $6,221 | $60,049 | -- | -- |
| 2023 | $1,430 | $11,250 | $0 | $0 |
| 2022 | $1,430 | $12,300 | $0 | $0 |
| 2021 | $1,525 | $11,850 | $0 | $0 |
| 2020 | $1,488 | $11,850 | $0 | $0 |
| 2019 | $1,543 | $11,850 | $0 | $0 |
| 2018 | $2,166 | $16,500 | $0 | $0 |
| 2017 | $2,285 | $16,500 | $0 | $0 |
| 2016 | $2,175 | $16,500 | $0 | $0 |
| 2015 | $2,347 | $17,600 | $0 | $0 |
Agents Affiliated with this Home
-
R
Seller's Agent in 2025
Rebecca Crane
Real Broker
-
E
Seller's Agent in 2023
Edward Rodriguez
Copper Mountain Realty, L.L.C.
Map
Source: MLS of Southern Arizona
MLS Number: 22303827
APN: 205-37-5430
- 2885 N Quiet Valley Dr
- 11303 E Deadwood Cir
- 12017 E Placita Rancho Soldados Unit 20
- 2340 N Roanna Ct
- 2386 N Soldier Trail Unit 7
- 2706 N Megafauna Ct
- 2460 N Cavalry Trail
- 2320 N Soldier Trail
- 2566 N Redington Place
- 2740 N Formative Ct
- 2438 N Redington Place
- 12121 E Placita Rancho Soldados
- 2042 N Soldier Trail
- 12165 E Placita Rancho Soldados
- 2542 Woods End Place
- 10828 E Fairacres Place
- 3051 N Fennimore Ave
- 3303 N Wendell Rd
- 2959 N Soldier Trail
- 3600 N Hash Knife Cir
