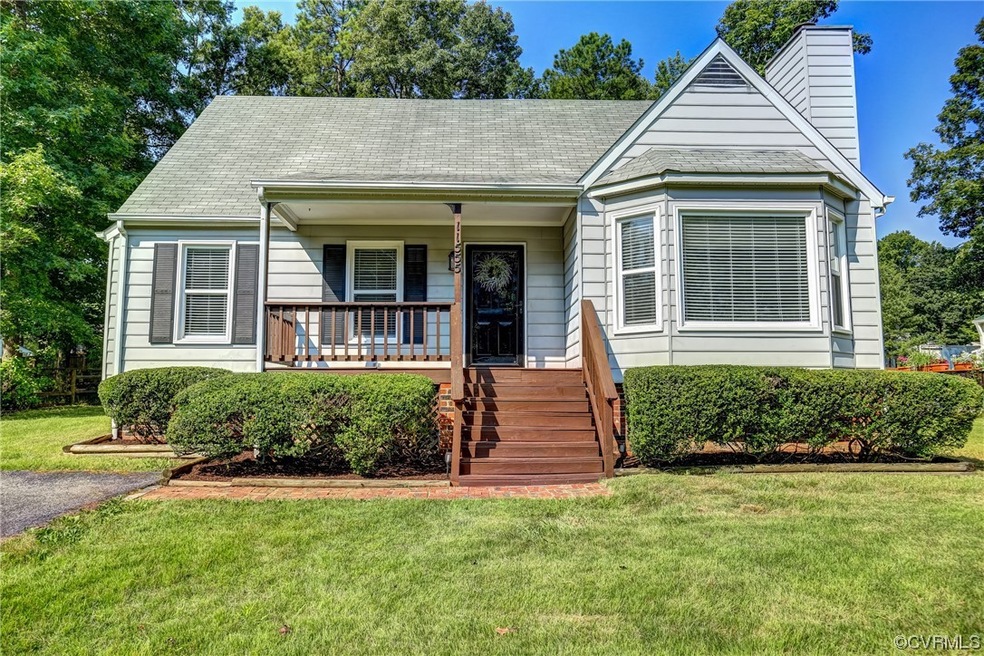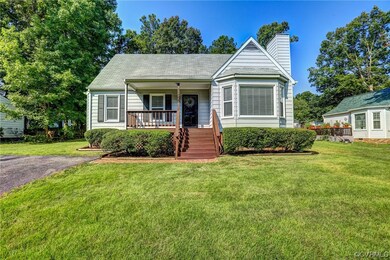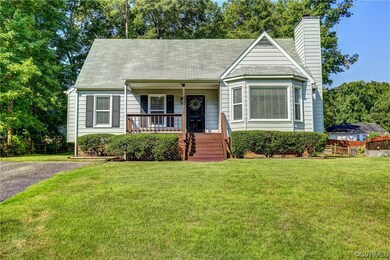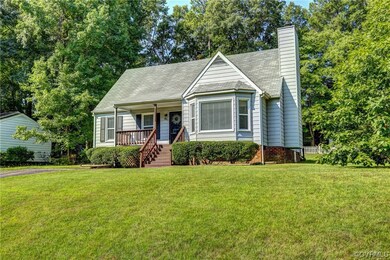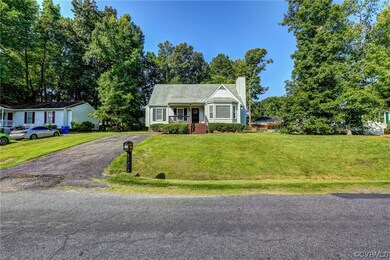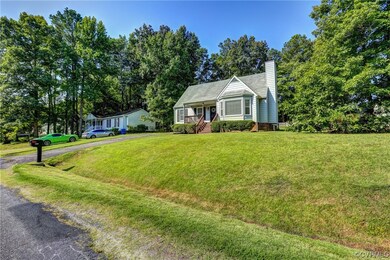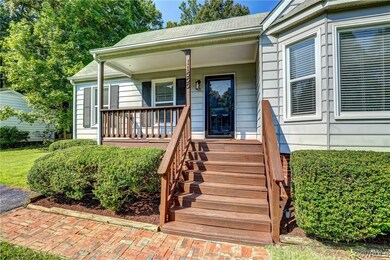
11555 Bailey Mountain Trail Midlothian, VA 23112
Highlights
- Cape Cod Architecture
- Granite Countertops
- Front Porch
- Deck
- Thermal Windows
- Eat-In Kitchen
About This Home
As of September 2023Charming Move-In ready 4 beds/2baths Cape-style home is now offered in the community of Bailey Ridge Estates. Upon entering, to your right you will be greeted by a roomy Living Room featuring an impressively large Bay window that floods the space with natural light. The staircase to the 2nd floor will be to your left. Step past the LR and there will be a spacious Eat-In kitchen with Granite counters, a ceramic backsplash and SS appliances. Another Bay window adds to the great kitchen space. Walk down the hallway and there you will find two 1st floor bedrooms w/new carpet, and a full bathroom w/ceramic tile floor, new vanity lights and a newer vanity. The Laundry room (Washer & Dryer included) w/built-in cabinet is located in the hallway, across the bathroom. Venture upstairs to find 2 more good size bedrooms, creating ample space for everyone in the household. A 2nd full bathroom is nestled between these rooms. Energy efficient vinyl windows & laminate floors installed in 2016. Kitchen and bathrooms were also updated in 2016. New (July 2023) carpet in the bedrooms, fresh interior paint (July 2023), freshly painted front porch & deck (July 2023), new front porch & vanity lights.
Last Agent to Sell the Property
Joyner Fine Properties License #0225203862 Listed on: 07/20/2023

Last Buyer's Agent
Nicole Fogel
Keller Williams Realty License #0225239909

Home Details
Home Type
- Single Family
Est. Annual Taxes
- $2,418
Year Built
- Built in 1987
Lot Details
- 8,712 Sq Ft Lot
- Partially Fenced Property
- Cleared Lot
- Zoning described as R9
Home Design
- Cape Cod Architecture
- Frame Construction
- Shingle Roof
- Composition Roof
- Aluminum Siding
Interior Spaces
- 1,615 Sq Ft Home
- 1-Story Property
- Ceiling Fan
- Track Lighting
- Factory Built Fireplace
- Thermal Windows
- Window Treatments
- Bay Window
Kitchen
- Eat-In Kitchen
- Oven
- Induction Cooktop
- Stove
- Microwave
- Dishwasher
- Granite Countertops
Flooring
- Carpet
- Laminate
- Ceramic Tile
Bedrooms and Bathrooms
- 4 Bedrooms
- 2 Full Bathrooms
Laundry
- Dryer
- Washer
Parking
- Driveway
- Paved Parking
Outdoor Features
- Deck
- Front Porch
Schools
- Crenshaw Elementary School
- Bailey Bridge Middle School
- Manchester High School
Utilities
- Central Air
- Heat Pump System
- Water Heater
Community Details
- Bailey Ridge Estates Subdivision
Listing and Financial Details
- Tax Lot 47
- Assessor Parcel Number 742-68-03-11-700-000
Ownership History
Purchase Details
Home Financials for this Owner
Home Financials are based on the most recent Mortgage that was taken out on this home.Purchase Details
Home Financials for this Owner
Home Financials are based on the most recent Mortgage that was taken out on this home.Purchase Details
Home Financials for this Owner
Home Financials are based on the most recent Mortgage that was taken out on this home.Similar Homes in Midlothian, VA
Home Values in the Area
Average Home Value in this Area
Purchase History
| Date | Type | Sale Price | Title Company |
|---|---|---|---|
| Bargain Sale Deed | $330,000 | Old Republic National Title In | |
| Warranty Deed | $177,200 | Attorney | |
| Warranty Deed | $95,000 | Apex Title & Settlement Svcs |
Mortgage History
| Date | Status | Loan Amount | Loan Type |
|---|---|---|---|
| Open | $324,022 | FHA | |
| Previous Owner | $141,760 | New Conventional | |
| Previous Owner | $128,000 | Commercial |
Property History
| Date | Event | Price | Change | Sq Ft Price |
|---|---|---|---|---|
| 09/06/2023 09/06/23 | Sold | $330,000 | +1.5% | $204 / Sq Ft |
| 08/01/2023 08/01/23 | Pending | -- | -- | -- |
| 07/27/2023 07/27/23 | For Sale | $325,000 | +83.4% | $201 / Sq Ft |
| 01/13/2017 01/13/17 | Sold | $177,200 | -1.5% | $110 / Sq Ft |
| 12/01/2016 12/01/16 | Pending | -- | -- | -- |
| 11/23/2016 11/23/16 | Price Changed | $179,900 | -2.7% | $111 / Sq Ft |
| 11/17/2016 11/17/16 | Price Changed | $184,800 | -0.1% | $114 / Sq Ft |
| 11/14/2016 11/14/16 | For Sale | $184,900 | 0.0% | $114 / Sq Ft |
| 10/13/2016 10/13/16 | Pending | -- | -- | -- |
| 10/07/2016 10/07/16 | Price Changed | $184,900 | -0.1% | $114 / Sq Ft |
| 09/29/2016 09/29/16 | Price Changed | $185,000 | -2.1% | $115 / Sq Ft |
| 09/26/2016 09/26/16 | Price Changed | $188,888 | -0.1% | $117 / Sq Ft |
| 09/21/2016 09/21/16 | Price Changed | $189,000 | -0.3% | $117 / Sq Ft |
| 09/15/2016 09/15/16 | For Sale | $189,500 | -- | $117 / Sq Ft |
Tax History Compared to Growth
Tax History
| Year | Tax Paid | Tax Assessment Tax Assessment Total Assessment is a certain percentage of the fair market value that is determined by local assessors to be the total taxable value of land and additions on the property. | Land | Improvement |
|---|---|---|---|---|
| 2025 | $2,943 | $327,900 | $60,000 | $267,900 |
| 2024 | $2,943 | $315,800 | $53,000 | $262,800 |
| 2023 | $2,565 | $281,900 | $51,000 | $230,900 |
| 2022 | $2,418 | $262,800 | $48,000 | $214,800 |
| 2021 | $2,268 | $231,800 | $45,000 | $186,800 |
| 2020 | $1,977 | $208,100 | $45,000 | $163,100 |
| 2019 | $1,941 | $204,300 | $44,000 | $160,300 |
| 2018 | $1,865 | $196,300 | $42,000 | $154,300 |
| 2017 | $1,755 | $182,800 | $42,000 | $140,800 |
| 2016 | $1,554 | $161,900 | $42,000 | $119,900 |
| 2015 | $1,474 | $150,900 | $42,000 | $108,900 |
| 2014 | $1,541 | $157,900 | $42,000 | $115,900 |
Agents Affiliated with this Home
-

Seller's Agent in 2023
Zhanna Shuparska
Joyner Fine Properties
(804) 389-9192
5 in this area
114 Total Sales
-
N
Buyer's Agent in 2023
Nicole Fogel
Keller Williams Realty
-

Seller's Agent in 2017
Eric Fales
reFine Properties
(804) 433-3828
33 Total Sales
Map
Source: Central Virginia Regional MLS
MLS Number: 2313038
APN: 742-68-03-11-700-000
- 4909 Bailey Woods Ln
- 4913 Bailey Woods Ln
- 4917 Bailey Woods Ln
- 11501 Leiden Ln
- 11220 Sunfield Dr
- 11506 Charles Towne Rd
- 11219 Parrish Creek Ln
- 10810 Ridgerun Rd
- 11418 Parrish Creek Ln
- 3631 Clintwood Rd
- 4803 White Manor Ct
- 4122 Ebbies Crossing
- 4118 Ebbies Crossing
- 4116 Ebbies Crossing
- 4114 Ebbies Crossing
- 4112 Ebbies Crossing
- 4106 Ebbies Crossing
- 4104 Ebbies Crossing
- 4519 Bexwood Dr
- 12413 Wescott Ave
