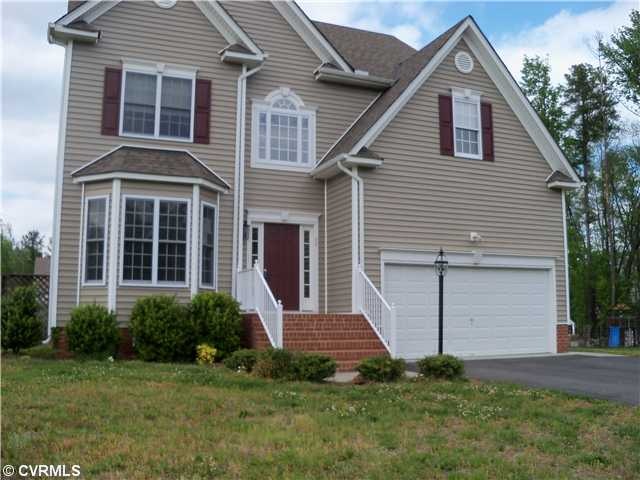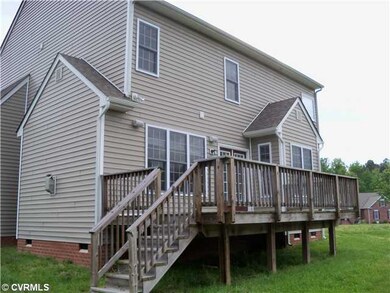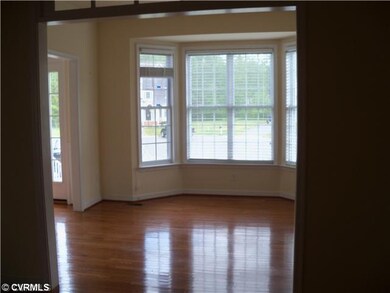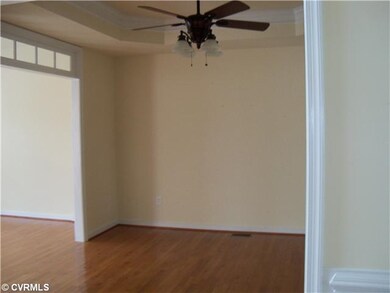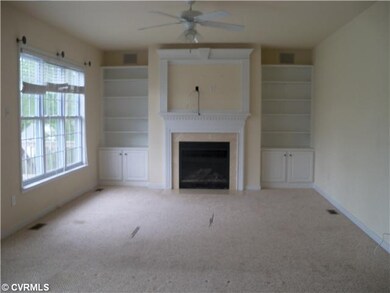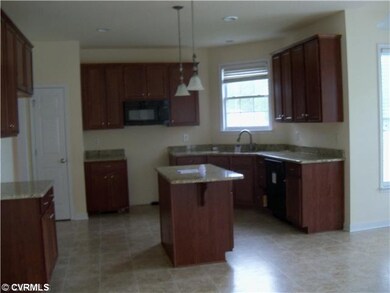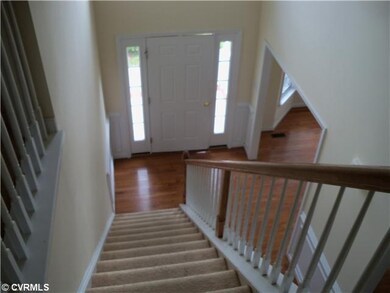
11555 Charles Towne Rd Midlothian, VA 23112
About This Home
As of February 2020HUD CASE #541-782605. HUD Owned Home, For Sale "As-Is", Ask Agent For Details, FHA Loans Avail. The Yorktown by Prospect Homes. The 3rd Level is finished with a complete bath. Many upgrades. Ready to move in.
Last Agent to Sell the Property
Pamela Steele
New Market Realty License #0225034719 Listed on: 04/24/2012
Home Details
Home Type
- Single Family
Est. Annual Taxes
- $4,362
Year Built
- 2007
Home Design
- Composition Roof
Interior Spaces
- Property has 2.5 Levels
Bedrooms and Bathrooms
- 4 Bedrooms
- 3 Full Bathrooms
Utilities
- Zoned Heating
- Heat Pump System
Listing and Financial Details
- Assessor Parcel Number 743-682-22-15-00000
Ownership History
Purchase Details
Home Financials for this Owner
Home Financials are based on the most recent Mortgage that was taken out on this home.Purchase Details
Home Financials for this Owner
Home Financials are based on the most recent Mortgage that was taken out on this home.Purchase Details
Home Financials for this Owner
Home Financials are based on the most recent Mortgage that was taken out on this home.Similar Homes in Midlothian, VA
Home Values in the Area
Average Home Value in this Area
Purchase History
| Date | Type | Sale Price | Title Company |
|---|---|---|---|
| Warranty Deed | $320,000 | Attorney | |
| Special Warranty Deed | $220,000 | -- | |
| Warranty Deed | $360,000 | -- |
Mortgage History
| Date | Status | Loan Amount | Loan Type |
|---|---|---|---|
| Open | $304,000 | New Conventional | |
| Previous Owner | $198,000 | New Conventional | |
| Previous Owner | $357,178 | FHA |
Property History
| Date | Event | Price | Change | Sq Ft Price |
|---|---|---|---|---|
| 02/28/2020 02/28/20 | Sold | $320,000 | -1.2% | $109 / Sq Ft |
| 01/21/2020 01/21/20 | Pending | -- | -- | -- |
| 12/26/2019 12/26/19 | Price Changed | $324,000 | -1.8% | $110 / Sq Ft |
| 11/24/2019 11/24/19 | For Sale | $330,000 | +50.0% | $112 / Sq Ft |
| 06/27/2012 06/27/12 | Sold | $220,000 | -13.7% | $75 / Sq Ft |
| 05/18/2012 05/18/12 | Pending | -- | -- | -- |
| 04/24/2012 04/24/12 | For Sale | $255,000 | -- | $87 / Sq Ft |
Tax History Compared to Growth
Tax History
| Year | Tax Paid | Tax Assessment Tax Assessment Total Assessment is a certain percentage of the fair market value that is determined by local assessors to be the total taxable value of land and additions on the property. | Land | Improvement |
|---|---|---|---|---|
| 2025 | $4,362 | $487,300 | $70,000 | $417,300 |
| 2024 | $4,362 | $457,600 | $70,000 | $387,600 |
| 2023 | $3,755 | $412,600 | $68,000 | $344,600 |
| 2022 | $3,320 | $360,900 | $65,000 | $295,900 |
| 2021 | $3,059 | $319,400 | $62,000 | $257,400 |
| 2020 | $2,884 | $303,600 | $62,000 | $241,600 |
| 2019 | $2,884 | $303,600 | $62,000 | $241,600 |
| 2018 | $2,729 | $284,600 | $60,000 | $224,600 |
| 2017 | $2,704 | $276,500 | $60,000 | $216,500 |
| 2016 | $2,486 | $259,000 | $60,000 | $199,000 |
| 2015 | $2,477 | $255,400 | $60,000 | $195,400 |
| 2014 | $2,408 | $248,200 | $60,000 | $188,200 |
Agents Affiliated with this Home
-
Vickie Simpson

Seller's Agent in 2020
Vickie Simpson
Long & Foster REALTORS
(804) 921-2073
3 in this area
19 Total Sales
-
S
Seller Co-Listing Agent in 2020
Steve Simpson
Long & Foster
-
Ashley Parker

Buyer's Agent in 2020
Ashley Parker
Exit Capital Realty
(804) 433-5140
83 Total Sales
-
P
Seller's Agent in 2012
Pamela Steele
New Market Realty
-
Bryan Turner

Buyer's Agent in 2012
Bryan Turner
EXP Realty LLC
(804) 426-3600
4 in this area
75 Total Sales
Map
Source: Central Virginia Regional MLS
MLS Number: 1210727
APN: 743-68-22-21-500-000
- 4255 Frederick Farms Dr
- 4207 Stigall Dr
- 11501 Leiden Ln
- 4407 Heidi Ct
- 3631 Clintwood Rd
- 10909 Genito Square Dr
- 10904 Genito Square Dr
- 11000 Hull Street Rd
- 4909 Bailey Woods Ln
- 11600 Genito Rd
- 4913 Bailey Woods Ln
- The Audobon Plan at Cosby Estates
- The Harvick Plan at Cosby Estates
- The Shenandoah Plan at Cosby Estates
- The Portsmouth Plan at Cosby Estates
- The Busch Plan at Cosby Estates
- The Hamlin Plan at Cosby Estates
- The Burton Plan at Cosby Estates
- The Maple Plan at Cosby Estates
- The Bradford Plan at Cosby Estates
