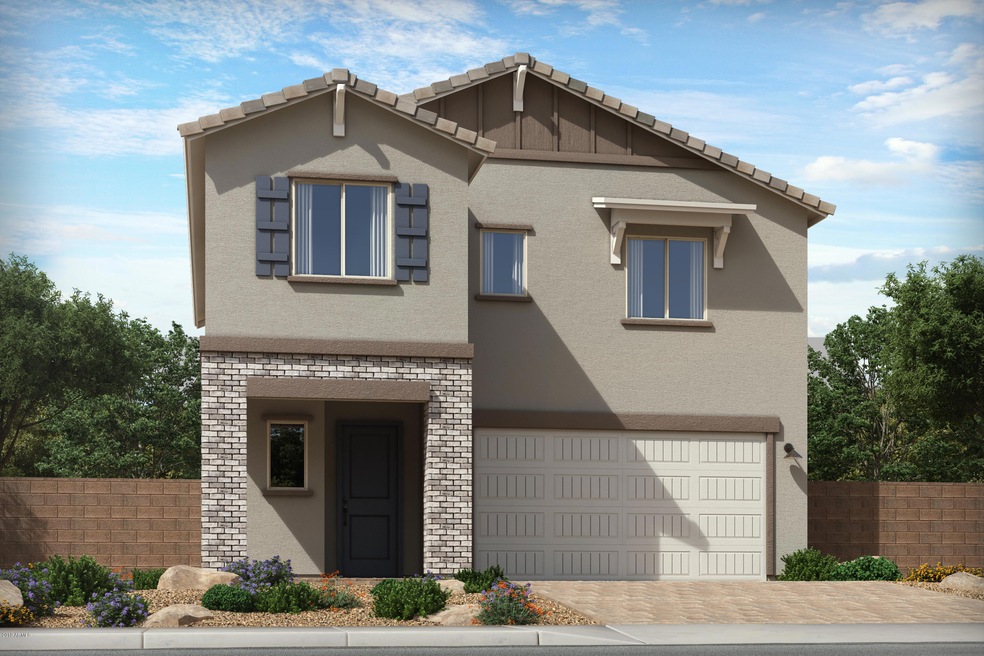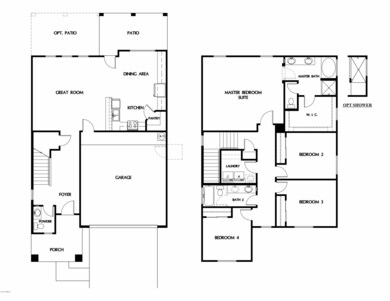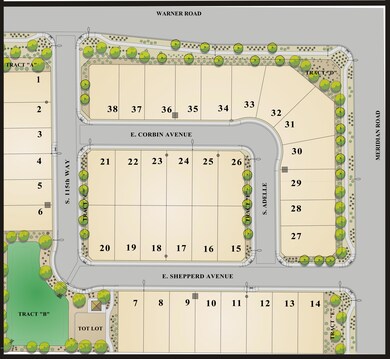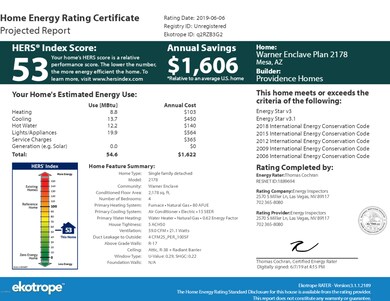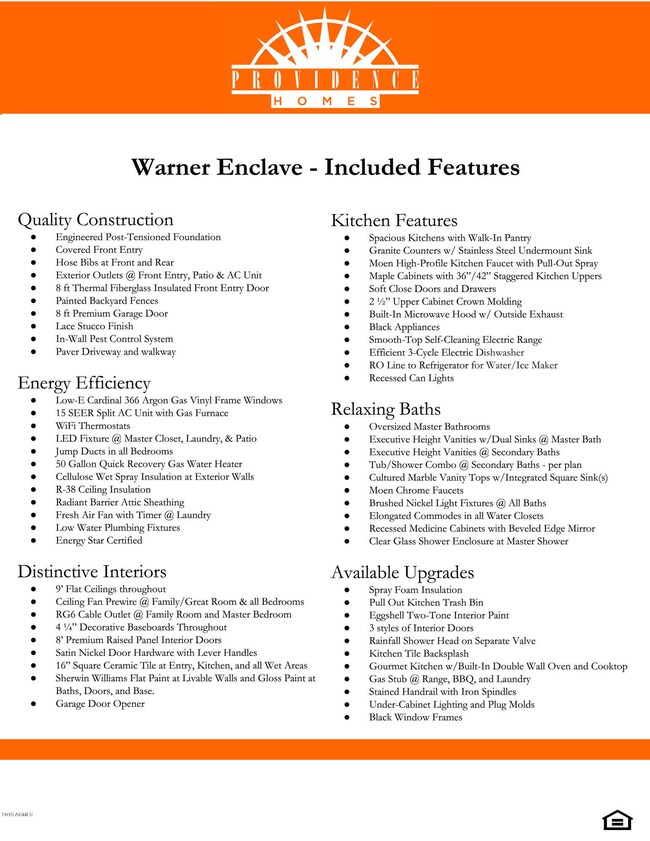
11555 E Shepperd Ave Mesa, AZ 85212
Superstition Vistas NeighborhoodHighlights
- Home Energy Rating Service (HERS) Rated Property
- Santa Fe Architecture
- Granite Countertops
- Gateway Polytechnic Academy Rated A-
- Corner Lot
- Covered patio or porch
About This Home
As of September 2023Brand new home on a corner lot in Warner Enclave ready Nov-Dec. New subdivision at Warner & Meridian with only 38 lots. 2178 square feet 4BR, 2.5BA two story with Java stained Cherry cabinets and Granite countertops with custom backsplash. Avery White 12 x 24 tile throughout the entire 1st floor, Shaw Carpet with upgraded pad and 8 foot interior doors. Spacious master suite with dual vanity, tub and glass enclosed shower. Energy Star certified home with 15 SEER AC Unit with Gas Furnace, Cellulose wet spray insulation at Exterior Walls and upgraded Low-E Argon Gas Vinyl Frame Windows that combine for an outstanding HERS rating of 53! Great Value in a great location! You can have it all! 5 floorplans to choose from. Premium lots available! Call today!
Last Agent to Sell the Property
John Brayton
West USA Realty License #SA530584000
Home Details
Home Type
- Single Family
Est. Annual Taxes
- $233
Year Built
- Built in 2019 | Under Construction
Lot Details
- 4,200 Sq Ft Lot
- Desert faces the front of the property
- Block Wall Fence
- Artificial Turf
- Corner Lot
- Front Yard Sprinklers
- Sprinklers on Timer
HOA Fees
- $89 Monthly HOA Fees
Parking
- 2 Car Direct Access Garage
- Garage Door Opener
Home Design
- Santa Fe Architecture
- Brick Exterior Construction
- Wood Frame Construction
- Cellulose Insulation
- Tile Roof
- Stucco
Interior Spaces
- 2,178 Sq Ft Home
- 2-Story Property
- Ceiling height of 9 feet or more
- Double Pane Windows
- Low Emissivity Windows
Kitchen
- Gas Cooktop
- Built-In Microwave
- Granite Countertops
Flooring
- Carpet
- Tile
Bedrooms and Bathrooms
- 4 Bedrooms
- Primary Bathroom is a Full Bathroom
- 2.5 Bathrooms
- Dual Vanity Sinks in Primary Bathroom
- Bathtub With Separate Shower Stall
Eco-Friendly Details
- Home Energy Rating Service (HERS) Rated Property
- ENERGY STAR Qualified Equipment for Heating
- Mechanical Fresh Air
Outdoor Features
- Covered patio or porch
Schools
- Gateway Polytechnic Academy Elementary School
- Eastmark High Middle School
- Eastmark High School
Utilities
- Water Softener
- Cable TV Available
Community Details
- Association fees include ground maintenance
- Warner Enclave Association, Phone Number (480) 747-4777
- Built by Providence Homes
- Warner Enclave Subdivision
Listing and Financial Details
- Home warranty included in the sale of the property
- Tax Lot 14
- Assessor Parcel Number 312-12-639
Ownership History
Purchase Details
Home Financials for this Owner
Home Financials are based on the most recent Mortgage that was taken out on this home.Purchase Details
Home Financials for this Owner
Home Financials are based on the most recent Mortgage that was taken out on this home.Purchase Details
Home Financials for this Owner
Home Financials are based on the most recent Mortgage that was taken out on this home.Map
Similar Homes in Mesa, AZ
Home Values in the Area
Average Home Value in this Area
Purchase History
| Date | Type | Sale Price | Title Company |
|---|---|---|---|
| Warranty Deed | $495,000 | Fidelity National Title Agency | |
| Warranty Deed | -- | Lawyers Title | |
| Warranty Deed | $325,990 | Pioneer Title Agency Inc | |
| Warranty Deed | $285,241 | Pioneer Title Agency Inc | |
| Warranty Deed | $80,000 | Pioneer Title Agency Inc |
Mortgage History
| Date | Status | Loan Amount | Loan Type |
|---|---|---|---|
| Open | $470,250 | New Conventional | |
| Previous Owner | $307,900 | New Conventional | |
| Previous Owner | $311,344 | FHA |
Property History
| Date | Event | Price | Change | Sq Ft Price |
|---|---|---|---|---|
| 09/01/2023 09/01/23 | Sold | $495,000 | -1.0% | $227 / Sq Ft |
| 06/29/2023 06/29/23 | For Sale | $500,000 | +53.4% | $230 / Sq Ft |
| 01/30/2020 01/30/20 | Sold | $325,990 | 0.0% | $150 / Sq Ft |
| 01/07/2020 01/07/20 | Pending | -- | -- | -- |
| 10/17/2019 10/17/19 | For Sale | $325,990 | -- | $150 / Sq Ft |
Tax History
| Year | Tax Paid | Tax Assessment Tax Assessment Total Assessment is a certain percentage of the fair market value that is determined by local assessors to be the total taxable value of land and additions on the property. | Land | Improvement |
|---|---|---|---|---|
| 2025 | $1,959 | $23,532 | -- | -- |
| 2024 | $1,998 | $22,411 | -- | -- |
| 2023 | $1,998 | $36,600 | $7,320 | $29,280 |
| 2022 | $1,926 | $28,600 | $5,720 | $22,880 |
| 2021 | $2,033 | $28,470 | $5,690 | $22,780 |
| 2020 | $241 | $6,240 | $6,240 | $0 |
| 2019 | $233 | $3,030 | $3,030 | $0 |
Source: Arizona Regional Multiple Listing Service (ARMLS)
MLS Number: 5993054
APN: 312-12-639
- 11541 E Corbin Ave
- 11526 E Shepperd Ave
- 4466 S Brice
- 11352 E Starkey Ave Unit 1
- 11225 E Sylvan Ave
- 4648 S Emery
- 4305 S Antonio
- 11502 E Rafael Ave
- 4746 S Emery
- 11128 E Segura Ave
- 11511 E Renata Ave
- 3372 W Stanton Ave
- 4617 S Carmine
- 11023 E Shepperd Ave
- 11050 E Ravenna Ave
- 9927 S Desert View Dr
- 11346 E Renata Ave
- 9943 S Desert View Dr
- 11003 E Ravenna Cir
- 10942 E Sonrisa Ave
