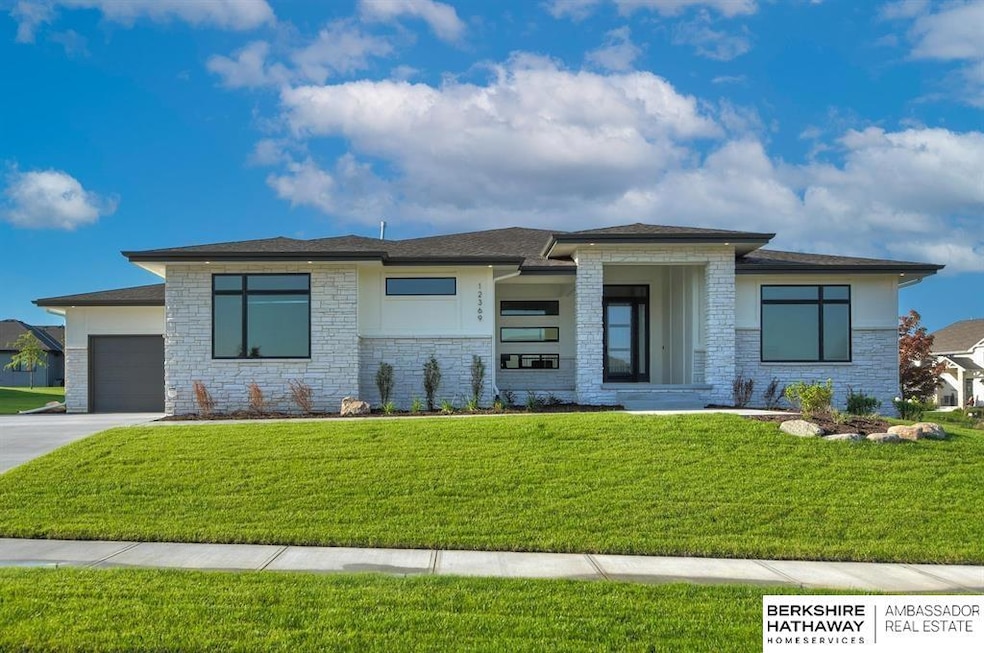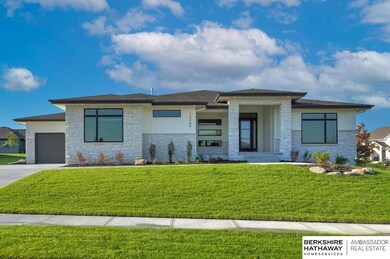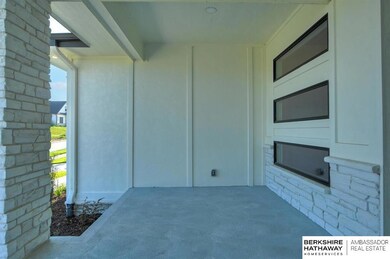
11555 S 123rd Terrace Papillion, NE 68046
Highlights
- Under Construction
- Ranch Style House
- 2 Fireplaces
- Prairie Queen Elementary School Rated A
- Engineered Wood Flooring
- Home Gym
About This Home
As of December 2024An incredible zero-entry ranch by Al Belt Custom Homes, located in the prestigious Ashbury Hills Estates of Papillion. This stunning home, set for completion in December 2024, offers you the opportunity to select some final touches. The photos are of the same floor plan of a previous model, with framing expected to finish by mid-July. This home features cabinets extending to the ceiling, two fireplaces, a game area, four bedrooms, four bathrooms, and a four-car garage. Additional highlights include a main floor office, a lower-level workout room, a spacious family room, an expansive basement, and a covered patio. The property sits on a massive near half-acre lot and is loaded with upgrades and high-end finishes, showcasing the 2206 Plan-Modified 'Built by Belt!'
Last Agent to Sell the Property
BHHS Ambassador Real Estate License #0961017 Listed on: 07/10/2024

Home Details
Home Type
- Single Family
Est. Annual Taxes
- $2,633
Year Built
- Built in 2024 | Under Construction
Lot Details
- 0.47 Acre Lot
- Lot Dimensions are 105 x 195 x 104 x 194
- Level Lot
- Sprinkler System
HOA Fees
- $71 Monthly HOA Fees
Parking
- 4 Car Attached Garage
- Garage Door Opener
Home Design
- Ranch Style House
- Composition Roof
- Concrete Perimeter Foundation
- Hardboard
- Stone
Interior Spaces
- Wet Bar
- Ceiling height of 9 feet or more
- Ceiling Fan
- 2 Fireplaces
- Home Gym
- Home Security System
Kitchen
- <<convectionOvenToken>>
- Cooktop<<rangeHoodToken>>
- <<microwave>>
- Dishwasher
- Disposal
Flooring
- Engineered Wood
- Carpet
- Ceramic Tile
- Luxury Vinyl Plank Tile
Bedrooms and Bathrooms
- 4 Bedrooms
Basement
- Sump Pump
- Basement Windows
Schools
- Ashbury Elementary School
- Liberty Middle School
- Papillion-La Vista South High School
Utilities
- Humidifier
- Forced Air Heating and Cooling System
- Heating System Uses Gas
- Cable TV Available
Additional Features
- Stepless Entry
- Covered patio or porch
Community Details
- Built by Al Belt Custom Homes
- Ashbury Hills Subdivision
Listing and Financial Details
- Assessor Parcel Number 011605882
Ownership History
Purchase Details
Home Financials for this Owner
Home Financials are based on the most recent Mortgage that was taken out on this home.Similar Homes in Papillion, NE
Home Values in the Area
Average Home Value in this Area
Purchase History
| Date | Type | Sale Price | Title Company |
|---|---|---|---|
| Warranty Deed | $941,000 | Midwest Title |
Mortgage History
| Date | Status | Loan Amount | Loan Type |
|---|---|---|---|
| Previous Owner | $475,000 | Credit Line Revolving | |
| Previous Owner | $107,377 | Unknown |
Property History
| Date | Event | Price | Change | Sq Ft Price |
|---|---|---|---|---|
| 12/17/2024 12/17/24 | Sold | $941,000 | +0.6% | $236 / Sq Ft |
| 07/18/2024 07/18/24 | Pending | -- | -- | -- |
| 07/12/2024 07/12/24 | For Sale | $935,000 | -- | $234 / Sq Ft |
Tax History Compared to Growth
Tax History
| Year | Tax Paid | Tax Assessment Tax Assessment Total Assessment is a certain percentage of the fair market value that is determined by local assessors to be the total taxable value of land and additions on the property. | Land | Improvement |
|---|---|---|---|---|
| 2024 | $2,633 | $104,500 | $104,500 | -- |
| 2023 | $2,633 | $104,500 | $104,500 | -- |
| 2022 | $2,766 | $104,500 | $104,500 | $0 |
| 2021 | $1,768 | $65,835 | $65,835 | $0 |
| 2020 | $653 | $24,243 | $24,243 | $0 |
Agents Affiliated with this Home
-
Brian Wilson

Seller's Agent in 2024
Brian Wilson
BHHS Ambassador Real Estate
(402) 850-0731
169 Total Sales
-
Steve VanHerpen

Buyer's Agent in 2024
Steve VanHerpen
Real Broker NE, LLC
(402) 301-9032
226 Total Sales
Map
Source: Great Plains Regional MLS
MLS Number: 22417801
APN: 011605882
- 11560 S 123rd Ave
- 16 S 123 Ave
- 12414 Horizon St
- 12460 Horizon St
- 12452 Horizon St
- 12456 Horizon St
- 12464 Horizon St
- 23 S 123rd Terrace
- 11655 S 124th St
- 11651 S 123rd Ave
- 11659 S 124th St
- 12384 Edward St
- 249 Lot St
- 11655 S 123rd Ave
- 11660 S 124th St
- 11659 S 123rd Ave
- 12354 Fenwick St
- Lot 58 Ashbury Hills St
- 12358 Fenwick St
- 11663 S 124th St






