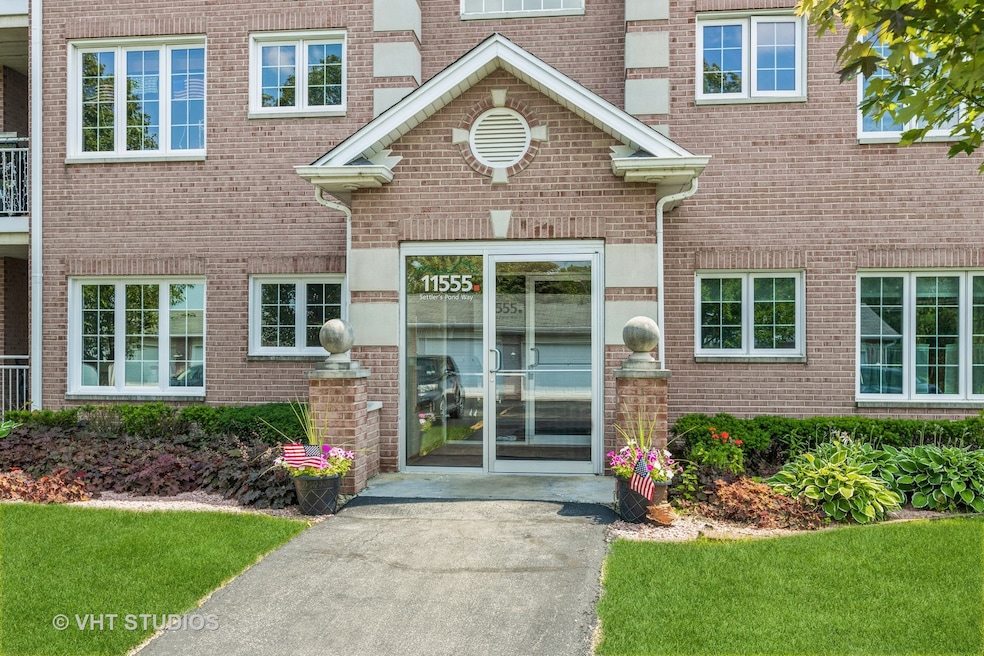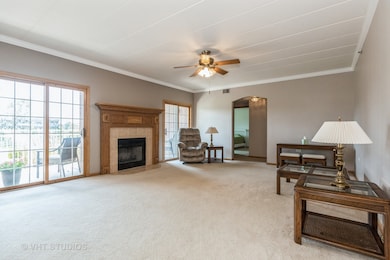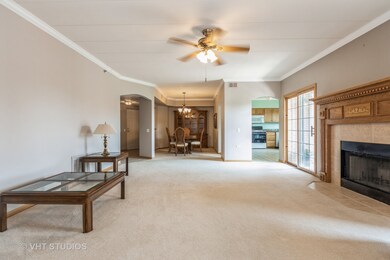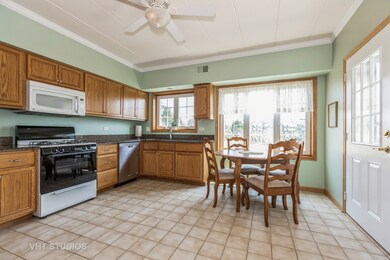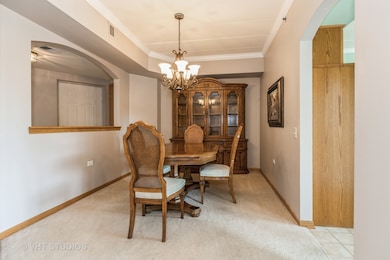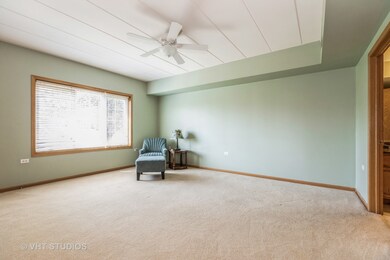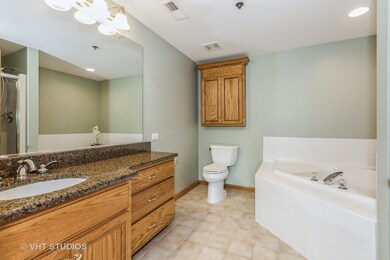
11555 Settlers Pond Way Unit 1D Orland Park, IL 60467
Grasslands NeighborhoodEstimated Value: $273,679 - $280,000
Highlights
- 1 Car Detached Garage
- Entrance Foyer
- Dogs and Cats Allowed
- Meadow Ridge School Rated A
- Forced Air Heating and Cooling System
- Senior Tax Exemptions
About This Home
As of July 2021First Floor, very clean and well cared for condo with 2 bedrooms, 2 full bathrooms with flex core ceilings. Large eat-in kitchen with granite counter tops, separate dining room that is open to living room with crown molding. The large living room has a fireplace and glass sliding doors to enjoy the court yard view. The spacious master bedroom has two closet; a large walk-in close and a separate step in closet. The master bath has a whirlpool tub, separate shower and vanity with granite counter tops. Main bath is next to the spacious 2nd bedroom. Updates include: new windows, light and plumbing fixtures, refrigerator/dishwasher 1 year, and washer/dryer 2 years. One car detached garage with built-in storage included. Wonderful location!! Walking distance to Metra station, grocery store, restaurants and coffee shop. Short drive to Orland Park Mall and the many Orland Park amenities. Condo is move in ready and available for quick close!
Last Agent to Sell the Property
Coldwell Banker Realty License #475182410 Listed on: 07/06/2021

Property Details
Home Type
- Condominium
Est. Annual Taxes
- $1,663
Year Built
- Built in 2000
Lot Details
- 2.45
HOA Fees
Parking
- 1 Car Detached Garage
- Garage Transmitter
- Garage Door Opener
- Driveway
- Parking Included in Price
Home Design
- Brick Exterior Construction
- Slab Foundation
- Flexicore
Interior Spaces
- 1,600 Sq Ft Home
- 3-Story Property
- Gas Log Fireplace
- Entrance Foyer
- Living Room with Fireplace
Kitchen
- Range
- Microwave
- Dishwasher
Bedrooms and Bathrooms
- 2 Bedrooms
- 2 Potential Bedrooms
- 2 Full Bathrooms
Laundry
- Laundry in unit
- Dryer
- Washer
Schools
- Meadow Ridge Elementary School
- Century Junior High School
- Carl Sandburg High School
Utilities
- Forced Air Heating and Cooling System
- Heating System Uses Natural Gas
- Lake Michigan Water
Listing and Financial Details
- Senior Tax Exemptions
- Homeowner Tax Exemptions
- Senior Freeze Tax Exemptions
Community Details
Overview
- Association fees include insurance, exterior maintenance, lawn care, snow removal
- 12 Units
- Debbie Association, Phone Number (708) 342-0686
- Property managed by VP Property Management
Pet Policy
- Pets up to 50 lbs
- Dogs and Cats Allowed
Ownership History
Purchase Details
Purchase Details
Home Financials for this Owner
Home Financials are based on the most recent Mortgage that was taken out on this home.Purchase Details
Purchase Details
Purchase Details
Home Financials for this Owner
Home Financials are based on the most recent Mortgage that was taken out on this home.Similar Homes in Orland Park, IL
Home Values in the Area
Average Home Value in this Area
Purchase History
| Date | Buyer | Sale Price | Title Company |
|---|---|---|---|
| Leyendecker Living Trust | -- | None Listed On Document | |
| Leyendecker Dennis | $225,000 | Fidelity National Title | |
| Carmody Kathleen T | -- | None Available | |
| The Carmody Family Trust | -- | -- | |
| Carmody Kathleen T | $210,000 | Chicago Title Insurance Comp |
Mortgage History
| Date | Status | Borrower | Loan Amount |
|---|---|---|---|
| Previous Owner | Leyendecker Dennis | $20,741 | |
| Previous Owner | Leyendecker Dennis | $90,000 | |
| Previous Owner | Carmody Kathleen T | $60,000 |
Property History
| Date | Event | Price | Change | Sq Ft Price |
|---|---|---|---|---|
| 07/30/2021 07/30/21 | Sold | $225,000 | +2.7% | $141 / Sq Ft |
| 07/08/2021 07/08/21 | Pending | -- | -- | -- |
| 07/06/2021 07/06/21 | For Sale | $219,000 | -- | $137 / Sq Ft |
Tax History Compared to Growth
Tax History
| Year | Tax Paid | Tax Assessment Tax Assessment Total Assessment is a certain percentage of the fair market value that is determined by local assessors to be the total taxable value of land and additions on the property. | Land | Improvement |
|---|---|---|---|---|
| 2024 | $3,770 | $23,870 | $3,107 | $20,763 |
| 2023 | $3,770 | $23,870 | $3,107 | $20,763 |
| 2022 | $3,770 | $18,743 | $2,552 | $16,191 |
| 2021 | $5,422 | $18,742 | $2,552 | $16,190 |
| 2020 | $1,526 | $18,742 | $2,552 | $16,190 |
| 2019 | $1,663 | $13,610 | $2,330 | $11,280 |
| 2018 | $1,620 | $13,610 | $2,330 | $11,280 |
| 2017 | $1,966 | $13,610 | $2,330 | $11,280 |
| 2016 | $2,157 | $13,365 | $2,108 | $11,257 |
| 2015 | $2,244 | $13,365 | $2,108 | $11,257 |
| 2014 | $1,741 | $13,365 | $2,108 | $11,257 |
| 2013 | $2,740 | $15,893 | $2,108 | $13,785 |
Agents Affiliated with this Home
-
Mark Wright

Seller's Agent in 2021
Mark Wright
Coldwell Banker Realty
(708) 612-2782
3 in this area
58 Total Sales
-
Carla Gorman

Buyer's Agent in 2021
Carla Gorman
Baird Warner
(708) 217-1185
9 in this area
251 Total Sales
Map
Source: Midwest Real Estate Data (MRED)
MLS Number: 11144686
APN: 27-31-404-021-1016
- 17950 Settlers Pond Way Unit 3B
- 18104 Lake Shore Dr
- 11380 179th St
- 17754 Westbrook Dr
- 11224 Marley Brook Ct
- 11605 Brookshire Dr Unit 4
- 11143 Wisconsin Ct Unit 3D
- 11235 Twin Lakes Dr
- 11108 Waters Edge Dr
- 17447 Harvest Hill Dr
- 9601 W 179th St
- 18038 Buckingham Dr
- 11110 Waters Edge Dr Unit 4D
- 12130 179th St
- 18140 Buckingham Dr
- 11004 Haley Ct
- 10957 New Mexico Ct Unit 161
- 10958 New Mexico Ct Unit 166
- 10935 California Ct Unit 185
- 12225 179th St
- 11555 Settlers Pond Way
- 11555 Settlers Pond Way
- 11555 Settlers Pond Way
- 11555 Settlers Pond Way
- 11555 Settlers Pond Way Unit 1155
- 11555 Settlers Pond Way Unit 1155
- 11555 Settlers Pond Way
- 11555 Settlers Pond Way
- 11555 Settlers Pond Way
- 11555 Settlers Pond Way
- 11555 Settlers Pond Way
- 11555 Settlers Pond Way
- 11555 Settlers Pond Way Unit 1A
- 11555 Settlers Pond Way Unit 3D
- 11555 Settlers Pond Way Unit 2C
- 11555 Settlers Pond Way Unit 2-A
- 11555 Settlers Pond Way Unit 1B
- 11555 Settlers Pond Way Unit 3C
- 11555 Settlers Pond Way Unit 1D
- 11555 Settlers Pond Way Unit 3B
