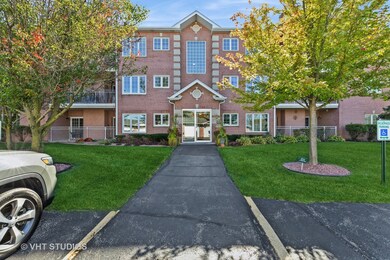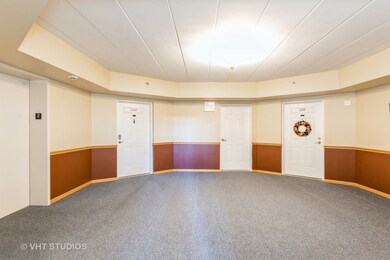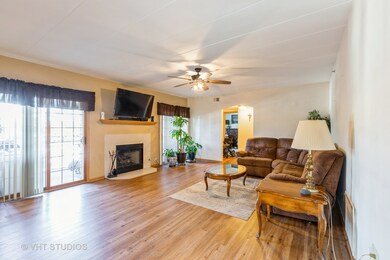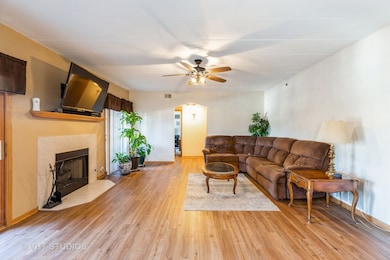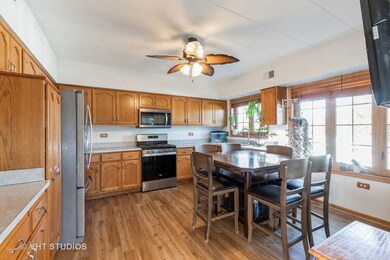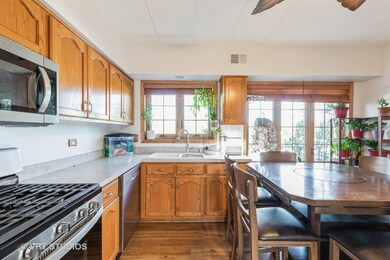
11555 Settlers Pond Way Unit 2B Orland Park, IL 60467
Grasslands NeighborhoodHighlights
- Open Floorplan
- Property is adjacent to nature preserve
- Whirlpool Bathtub
- Meadow Ridge School Rated A
- Main Floor Bedroom
- Formal Dining Room
About This Home
As of November 2024Welcome to the Preserves of Marley Creek. Rarely available spacious 2-bedroom 2 bath unit with flex iCore construction in elevator building Features include open floor plan Inviting living room with 9 ft ceilings and gas log fireplace Formal dining room Gourmet kitchen with plenty of oak cabinets, newer stainless-steel appliances and new garbage disposal. The master bedroom feature walk-in closet, ceiling fan & a private bath with jacuzzi tub and separate shower. Large 2nd bedroom with adjacent full bath. Neutral decor throughout. Hardwood vinyl plank floors in living room, dining room and kitchen. Newer carpet in the bedrooms. Newer includes windows, flooring througout, garbage disposal, freshly painted and stainless steel appliances Nice size balcony with additional storage. 1 car detached garage. Walking distance to Metra. Close to shopping and expressways. Backs up to Walking Path
Last Agent to Sell the Property
Real People Realty License #475142389 Listed on: 10/14/2024

Property Details
Home Type
- Condominium
Est. Annual Taxes
- $4,590
Year Built
- Built in 1998
HOA Fees
- $325 Monthly HOA Fees
Parking
- 1 Car Detached Garage
- Handicap Parking
- Garage Transmitter
- Garage Door Opener
- Driveway
- Parking Included in Price
Home Design
- Brick Exterior Construction
- Asphalt Roof
- Concrete Perimeter Foundation
- Flexicore
Interior Spaces
- 1,600 Sq Ft Home
- 3-Story Property
- Open Floorplan
- Ceiling height of 9 feet or more
- Fireplace With Gas Starter
- Double Pane Windows
- Blinds
- Drapes & Rods
- Wood Frame Window
- Aluminum Window Frames
- Sliding Doors
- Entrance Foyer
- Family Room
- Living Room with Fireplace
- Formal Dining Room
- Storage Room
Kitchen
- Range
- Microwave
- Dishwasher
- Disposal
Flooring
- Partially Carpeted
- Laminate
Bedrooms and Bathrooms
- 2 Bedrooms
- 2 Potential Bedrooms
- Main Floor Bedroom
- Walk-In Closet
- 2 Full Bathrooms
- Whirlpool Bathtub
- Separate Shower
Laundry
- Laundry Room
- Dryer
- Washer
Home Security
Accessible Home Design
- Accessibility Features
- No Interior Steps
- Level Entry For Accessibility
Schools
- Meadow Ridge Elementary School
- Century Junior High School
- Carl Sandburg High School
Utilities
- Forced Air Heating and Cooling System
- Heating System Uses Natural Gas
- Lake Michigan Water
Additional Features
- Balcony
- Property is adjacent to nature preserve
Listing and Financial Details
- Homeowner Tax Exemptions
Community Details
Overview
- Association fees include insurance, exterior maintenance, lawn care, scavenger, snow removal
- 12 Units
- Michael Association, Phone Number (708) 342-0686
- Property managed by Marley Creek Phase II
Pet Policy
- Pets up to 50 lbs
- Dogs and Cats Allowed
Additional Features
- Common Area
- Storm Screens
Ownership History
Purchase Details
Home Financials for this Owner
Home Financials are based on the most recent Mortgage that was taken out on this home.Purchase Details
Home Financials for this Owner
Home Financials are based on the most recent Mortgage that was taken out on this home.Purchase Details
Home Financials for this Owner
Home Financials are based on the most recent Mortgage that was taken out on this home.Purchase Details
Home Financials for this Owner
Home Financials are based on the most recent Mortgage that was taken out on this home.Purchase Details
Home Financials for this Owner
Home Financials are based on the most recent Mortgage that was taken out on this home.Purchase Details
Home Financials for this Owner
Home Financials are based on the most recent Mortgage that was taken out on this home.Similar Homes in Orland Park, IL
Home Values in the Area
Average Home Value in this Area
Purchase History
| Date | Type | Sale Price | Title Company |
|---|---|---|---|
| Warranty Deed | $272,500 | Chicago Title | |
| Warranty Deed | $272,500 | Chicago Title | |
| Warranty Deed | $149,000 | -- | |
| Warranty Deed | $149,000 | -- | |
| Warranty Deed | $149,000 | -- | |
| Interfamily Deed Transfer | -- | None Available | |
| Warranty Deed | $221,500 | Cti | |
| Interfamily Deed Transfer | -- | Multiple | |
| Warranty Deed | $178,000 | Multiple |
Mortgage History
| Date | Status | Loan Amount | Loan Type |
|---|---|---|---|
| Open | $218,000 | New Conventional | |
| Closed | $218,000 | New Conventional | |
| Previous Owner | $127,500 | New Conventional | |
| Previous Owner | $134,100 | New Conventional | |
| Previous Owner | $161,500 | Unknown | |
| Previous Owner | $199,500 | Unknown | |
| Previous Owner | $177,699 | Unknown |
Property History
| Date | Event | Price | Change | Sq Ft Price |
|---|---|---|---|---|
| 11/26/2024 11/26/24 | Sold | $272,500 | -2.6% | $170 / Sq Ft |
| 11/07/2024 11/07/24 | Pending | -- | -- | -- |
| 10/20/2024 10/20/24 | Price Changed | $279,900 | -1.8% | $175 / Sq Ft |
| 10/14/2024 10/14/24 | For Sale | $284,900 | -- | $178 / Sq Ft |
Tax History Compared to Growth
Tax History
| Year | Tax Paid | Tax Assessment Tax Assessment Total Assessment is a certain percentage of the fair market value that is determined by local assessors to be the total taxable value of land and additions on the property. | Land | Improvement |
|---|---|---|---|---|
| 2024 | $4,590 | $23,870 | $3,107 | $20,763 |
| 2023 | $4,590 | $22,138 | $3,107 | $19,031 |
| 2022 | $4,590 | $18,743 | $2,552 | $16,191 |
| 2021 | $4,459 | $18,742 | $2,552 | $16,190 |
| 2020 | $4,355 | $18,742 | $2,552 | $16,190 |
| 2019 | $2,794 | $13,610 | $2,330 | $11,280 |
| 2018 | $2,716 | $13,610 | $2,330 | $11,280 |
| 2017 | $2,670 | $13,610 | $2,330 | $11,280 |
| 2016 | $3,032 | $13,365 | $2,108 | $11,257 |
| 2015 | $2,969 | $13,365 | $2,108 | $11,257 |
| 2014 | $3,639 | $13,365 | $2,108 | $11,257 |
| 2013 | $4,095 | $15,893 | $2,108 | $13,785 |
Agents Affiliated with this Home
-
Susan Bader
S
Seller's Agent in 2024
Susan Bader
Real People Realty
(708) 203-0063
4 in this area
10 Total Sales
-
Michelle Ward

Buyer's Agent in 2024
Michelle Ward
Coldwell Banker Real Estate Group
(708) 903-0445
3 in this area
206 Total Sales
Map
Source: Midwest Real Estate Data (MRED)
MLS Number: 12187485
APN: 27-31-404-021-1018
- 17940 Settlers Pond Way Unit 3
- 17950 Settlers Pond Way Unit 3B
- 18104 Lake Shore Dr
- 11380 179th St
- 17754 Westbrook Dr
- 11224 Marley Brook Ct
- 11605 Brookshire Dr Unit 4
- 11143 Wisconsin Ct Unit 3D
- 11235 Twin Lakes Dr
- 11108 Waters Edge Dr
- 17447 Harvest Hill Dr
- 9601 W 179th St
- 18038 Buckingham Dr
- 11110 Waters Edge Dr Unit 4D
- 12130 179th St
- 18140 Buckingham Dr
- 11004 Haley Ct
- 10957 New Mexico Ct Unit 161
- 10958 New Mexico Ct Unit 166
- 10935 California Ct Unit 185

