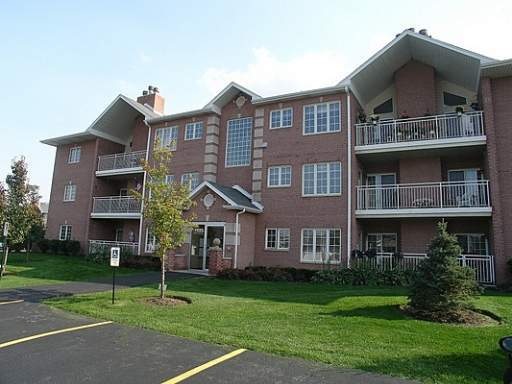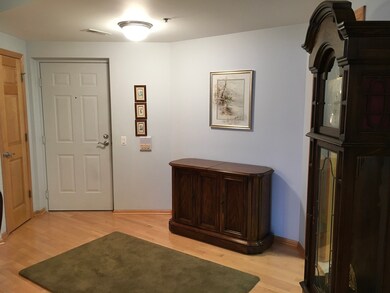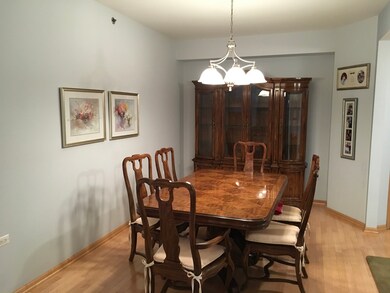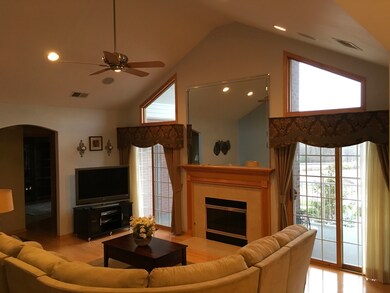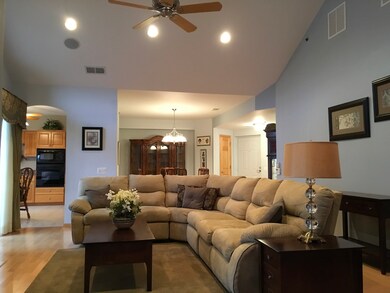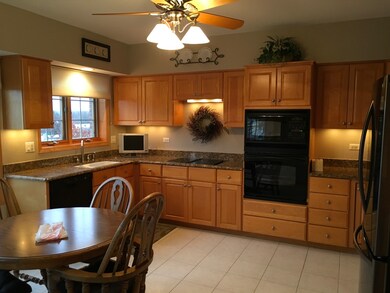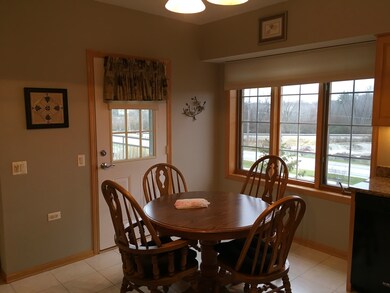
11555 Settlers Pond Way Unit 3A Orland Park, IL 60467
Grasslands NeighborhoodHighlights
- Vaulted Ceiling
- Wood Flooring
- Detached Garage
- Meadow Ridge School Rated A
- Whirlpool Bathtub
- Breakfast Bar
About This Home
As of December 2024Immaculate, bright, top floor unit with cathedral ceilings. This is one of the most highly upgraded units by the original owner. Upgrades include: all maple trim & solid 6 panel doors, real wood flooring (bedrooms, living room, dining room & hallway). The kitchen has maple cabinetry, built-in appliances, granite counter tops and under cabinet lighting. The living room has cathedral ceilings, a fireplace, recessed lighting and 2 sets of patio doors to access the large balcony. There is also a view of the wetlands from the master bedroom.
Last Agent to Sell the Property
Sloan Realty & Appraisals License #471009239 Listed on: 11/12/2018
Property Details
Home Type
- Condominium
Est. Annual Taxes
- $5,615
Year Built
- 2002
HOA Fees
- $215 per month
Parking
- Detached Garage
- Garage Transmitter
- Garage Door Opener
- Parking Included in Price
Home Design
- Brick Exterior Construction
- Flexicore
Interior Spaces
- Vaulted Ceiling
- Wood Flooring
- Breakfast Bar
- Washer and Dryer Hookup
Bedrooms and Bathrooms
- Primary Bathroom is a Full Bathroom
- Whirlpool Bathtub
Utilities
- Forced Air Heating and Cooling System
- Heating System Uses Gas
- Lake Michigan Water
Additional Features
- North or South Exposure
- East or West Exposure
Community Details
- Pets Allowed
Ownership History
Purchase Details
Home Financials for this Owner
Home Financials are based on the most recent Mortgage that was taken out on this home.Purchase Details
Purchase Details
Home Financials for this Owner
Home Financials are based on the most recent Mortgage that was taken out on this home.Purchase Details
Similar Homes in Orland Park, IL
Home Values in the Area
Average Home Value in this Area
Purchase History
| Date | Type | Sale Price | Title Company |
|---|---|---|---|
| Deed | $300,000 | None Listed On Document | |
| Deed | $300,000 | None Listed On Document | |
| Interfamily Deed Transfer | -- | Attorney | |
| Deed | $199,000 | First American Title | |
| Warranty Deed | $236,000 | Multiple |
Mortgage History
| Date | Status | Loan Amount | Loan Type |
|---|---|---|---|
| Open | $149,900 | New Conventional | |
| Closed | $149,900 | New Conventional | |
| Previous Owner | $159,200 | New Conventional |
Property History
| Date | Event | Price | Change | Sq Ft Price |
|---|---|---|---|---|
| 12/16/2024 12/16/24 | Sold | $299,900 | 0.0% | $176 / Sq Ft |
| 11/14/2024 11/14/24 | Pending | -- | -- | -- |
| 11/14/2024 11/14/24 | Price Changed | $299,900 | -2.3% | $176 / Sq Ft |
| 10/25/2024 10/25/24 | For Sale | $307,000 | +54.3% | $181 / Sq Ft |
| 03/05/2019 03/05/19 | Sold | $199,000 | -5.2% | $124 / Sq Ft |
| 01/13/2019 01/13/19 | Pending | -- | -- | -- |
| 11/12/2018 11/12/18 | For Sale | $209,900 | -- | $131 / Sq Ft |
Tax History Compared to Growth
Tax History
| Year | Tax Paid | Tax Assessment Tax Assessment Total Assessment is a certain percentage of the fair market value that is determined by local assessors to be the total taxable value of land and additions on the property. | Land | Improvement |
|---|---|---|---|---|
| 2024 | $5,615 | $23,872 | $3,108 | $20,764 |
| 2023 | $5,615 | $22,140 | $3,108 | $19,032 |
| 2022 | $5,615 | $18,745 | $2,553 | $16,192 |
| 2021 | $5,423 | $18,743 | $2,552 | $16,191 |
| 2020 | $5,219 | $18,743 | $2,552 | $16,191 |
| 2019 | $3,736 | $13,611 | $2,330 | $11,281 |
| 2018 | $3,634 | $13,611 | $2,330 | $11,281 |
| 2017 | $3,551 | $13,611 | $2,330 | $11,281 |
| 2016 | $3,729 | $13,365 | $2,108 | $11,257 |
| 2015 | $3,693 | $13,365 | $2,108 | $11,257 |
| 2014 | $2,440 | $13,365 | $2,108 | $11,257 |
| 2013 | $4,095 | $15,894 | $2,108 | $13,786 |
Agents Affiliated with this Home
-
Susan Bader
S
Seller's Agent in 2024
Susan Bader
Real People Realty
(708) 203-0063
4 in this area
10 Total Sales
-
Kim Evans
K
Buyer's Agent in 2024
Kim Evans
Crosstown Realtors, Inc.
1 in this area
9 Total Sales
-
James Sloan
J
Seller's Agent in 2019
James Sloan
Sloan Realty & Appraisals
(708) 906-9281
1 Total Sale
-
Jayne Schirmacher

Buyer's Agent in 2019
Jayne Schirmacher
Village Realty, Inc.
(708) 945-3232
10 in this area
199 Total Sales
Map
Source: Midwest Real Estate Data (MRED)
MLS Number: MRD10138232
APN: 27-31-404-021-1021
- 17950 Settlers Pond Way Unit 3B
- 18104 Lake Shore Dr
- 11380 179th St
- 17754 Westbrook Dr
- 11224 Marley Brook Ct
- 11605 Brookshire Dr Unit 4
- 11143 Wisconsin Ct Unit 3D
- 11235 Twin Lakes Dr
- 11108 Waters Edge Dr
- 17447 Harvest Hill Dr
- 9601 W 179th St
- 18038 Buckingham Dr
- 11110 Waters Edge Dr Unit 4D
- 12130 179th St
- 18140 Buckingham Dr
- 11004 Haley Ct
- 10957 New Mexico Ct Unit 161
- 10958 New Mexico Ct Unit 166
- 10935 California Ct Unit 185
- 12225 179th St
