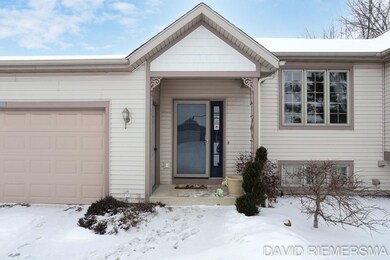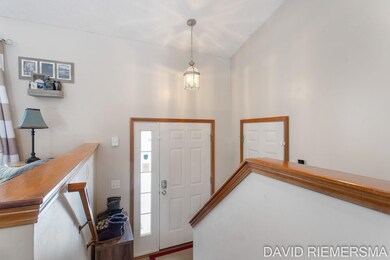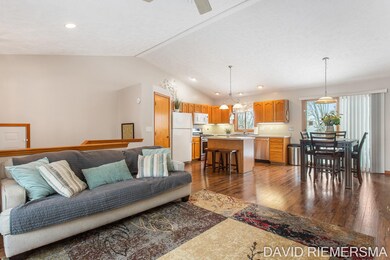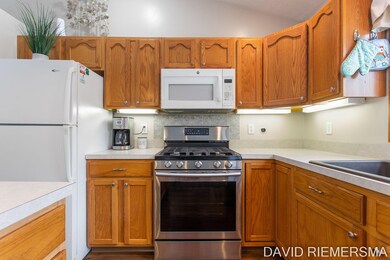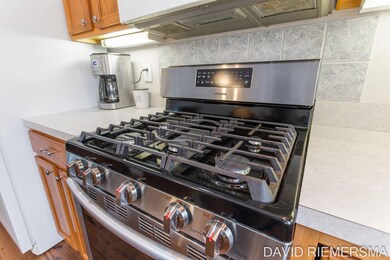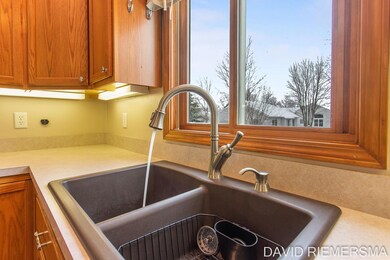
11557 Ridgeway Dr Holland, MI 49424
Estimated Value: $341,000 - $364,000
Highlights
- Deck
- Corner Lot: Yes
- Eat-In Kitchen
- North Holland Elementary School Rated A-
- 2 Car Attached Garage
- Patio
About This Home
As of March 2022Welcome to 11557 Ridgeway Dr in Riley Ridge. This well maintained 4 bedroom, 2 bath home in the award winning West Ottawa School District is one NOT to be missed. The sellers will be installing a brand new water heater and furnace prior to close, and also a brand new roof. The previous sale fell through because of these 3 things. Close to shopping, schools, and restaurants. Tucked in the back on a quiet dead end street, this home offers privacy on one of the nicest lots in the development. Max, your dog will appreciate the size of the yard, and would also like to say Thank You for the shade trees. A newly stained deck and a brand new paver patio round out the outdoor entertaining areas. Large oversized windows, boxed out window areas, vaulted ceilings, and an open floor plan make this a house you will want to call home. The development also has a playground, and access to the local small lake for summer fun. No hidden move in costs here! All appliances including the brand new dishwasher, newer washer and dryer, range, microwave, and refrigerator are included. The shaded back yard includes a newly installed paver patio, and a freshly stained deck, that you can enjoy all summer.
Last Agent to Sell the Property
Coldwell Banker Woodland Schmidt Grand Haven License #6501503400 Listed on: 02/21/2022

Home Details
Home Type
- Single Family
Est. Annual Taxes
- $3,400
Year Built
- Built in 2000
Lot Details
- 0.26 Acre Lot
- Lot Dimensions are 85 x 119
- Shrub
- Corner Lot: Yes
- Sprinkler System
- Garden
- Property is zoned R1, R1
Parking
- 2 Car Attached Garage
Home Design
- Composition Roof
- Wood Siding
- Aluminum Siding
- Vinyl Siding
Interior Spaces
- 1,796 Sq Ft Home
- 1-Story Property
- Ceiling Fan
- Insulated Windows
- Window Treatments
- Laminate Flooring
Kitchen
- Eat-In Kitchen
- Range
- Microwave
- Dishwasher
- Kitchen Island
- Disposal
Bedrooms and Bathrooms
- 4 Bedrooms | 2 Main Level Bedrooms
- 2 Full Bathrooms
Laundry
- Laundry on main level
- Dryer
- Washer
Basement
- Walk-Out Basement
- Basement Fills Entire Space Under The House
Outdoor Features
- Deck
- Patio
Utilities
- Forced Air Heating and Cooling System
- Heating System Uses Natural Gas
- Natural Gas Water Heater
- High Speed Internet
- Phone Available
- Cable TV Available
Ownership History
Purchase Details
Home Financials for this Owner
Home Financials are based on the most recent Mortgage that was taken out on this home.Purchase Details
Home Financials for this Owner
Home Financials are based on the most recent Mortgage that was taken out on this home.Purchase Details
Home Financials for this Owner
Home Financials are based on the most recent Mortgage that was taken out on this home.Purchase Details
Home Financials for this Owner
Home Financials are based on the most recent Mortgage that was taken out on this home.Similar Homes in Holland, MI
Home Values in the Area
Average Home Value in this Area
Purchase History
| Date | Buyer | Sale Price | Title Company |
|---|---|---|---|
| Lesh Garrett Jeffrey Davi | $287,500 | Chicago Title | |
| Copeland Scott | $167,000 | Chicago Title | |
| Koops Fisher Megan A | $135,500 | Safe Title Inc | |
| Alan & Joni Hoezee Trust | -- | -- |
Mortgage History
| Date | Status | Borrower | Loan Amount |
|---|---|---|---|
| Open | Lesh Garrett Jeffrey Davi | $273,125 | |
| Previous Owner | Copeland Scott | $170,590 | |
| Previous Owner | Koops Fisher Megan A | $133,045 | |
| Previous Owner | Alan & Joni Hoezee Trust | $32,400 |
Property History
| Date | Event | Price | Change | Sq Ft Price |
|---|---|---|---|---|
| 03/24/2022 03/24/22 | Sold | $287,500 | -2.4% | $160 / Sq Ft |
| 02/23/2022 02/23/22 | Pending | -- | -- | -- |
| 02/21/2022 02/21/22 | For Sale | -- | -- | -- |
| 02/14/2022 02/14/22 | Pending | -- | -- | -- |
| 02/08/2022 02/08/22 | For Sale | $294,700 | +76.5% | $164 / Sq Ft |
| 05/06/2016 05/06/16 | Sold | $167,000 | -0.6% | $93 / Sq Ft |
| 03/31/2016 03/31/16 | Pending | -- | -- | -- |
| 03/21/2016 03/21/16 | For Sale | $168,000 | -- | $94 / Sq Ft |
Tax History Compared to Growth
Tax History
| Year | Tax Paid | Tax Assessment Tax Assessment Total Assessment is a certain percentage of the fair market value that is determined by local assessors to be the total taxable value of land and additions on the property. | Land | Improvement |
|---|---|---|---|---|
| 2024 | $3,381 | $144,400 | $0 | $0 |
| 2023 | $3,263 | $133,200 | $0 | $0 |
| 2022 | $2,750 | $105,500 | $0 | $0 |
| 2021 | $2,670 | $98,300 | $0 | $0 |
| 2020 | $2,642 | $85,800 | $0 | $0 |
| 2019 | $2,599 | $68,900 | $0 | $0 |
| 2018 | $2,347 | $85,900 | $17,000 | $68,900 |
| 2017 | $2,309 | $76,400 | $0 | $0 |
| 2016 | $2,096 | $77,400 | $0 | $0 |
| 2015 | $2,007 | $70,800 | $0 | $0 |
| 2014 | $2,007 | $68,900 | $0 | $0 |
Agents Affiliated with this Home
-
David Riemersma

Seller's Agent in 2022
David Riemersma
Coldwell Banker Woodland Schmidt Grand Haven
(616) 312-7601
5 in this area
99 Total Sales
-
Warren Westenbroek
W
Buyer's Agent in 2022
Warren Westenbroek
West Edge Real Estate
(616) 836-7363
32 in this area
96 Total Sales
-
Kevin Alderink

Seller's Agent in 2016
Kevin Alderink
Coldwell Banker Woodland Schmidt
(616) 836-0999
13 in this area
189 Total Sales
-
Dave DeYoung

Buyer's Agent in 2016
Dave DeYoung
Coldwell Banker Woodland Schmidt
(616) 218-6699
24 in this area
207 Total Sales
-
D
Buyer's Agent in 2016
David DeYoung
Bob Piers Realty
Map
Source: Southwestern Michigan Association of REALTORS®
MLS Number: 22003890
APN: 70-16-15-204-013
- 3076 Daybreak Ln
- 11833 Willow Wood N Unit 78
- 11283 Ruralview Dr
- 11765 Waverly Harbor
- Lot 2 Union St
- Lot 3/4 Union St
- 3329 120th Ave
- 12238 Riley St
- 442 120th Ave
- 10852 Thornberry Way
- 3058 Regency Pkwy
- 3076 Regency Pkwy
- 11913 Smithfield Dr Unit 11
- 10616 Deer Ridge Ct
- 11985 Smithfield Dr Unit 1
- 3717 Beeline Rd
- 11905 Smithfield Dr Unit 13
- 10604 Deer Ridge Ct
- 11909 Smithfield Dr Unit 12
- 3820 Beeline Rd
- 11557 Ridgeway Dr
- 2916 Riley Ridge Rd
- 2922 Riley Ridge Rd
- 2928 Riley Ridge Rd
- 11545 North Lake Dr Unit 88
- 11541 North Lake Dr Unit 89
- 11553 N Lake Dr
- 11552 Ridgeway Dr
- 2906 Riley Ridge Rd
- 2934 Riley Ridge Rd
- 11535 North Lake Dr Unit 78
- 11549 North Lake Dr Unit 87
- 11559 North Lake Dr
- 11530 Ridgeway Dr Unit 106
- 11553 North Lake Dr Unit 86
- 11563 North Lake Dr
- 11531 North Lake Dr Unit 79
- 11559 North Lake Dr
- 2913 Riley Ridge Rd
- 2925 Riley Ridge Rd

