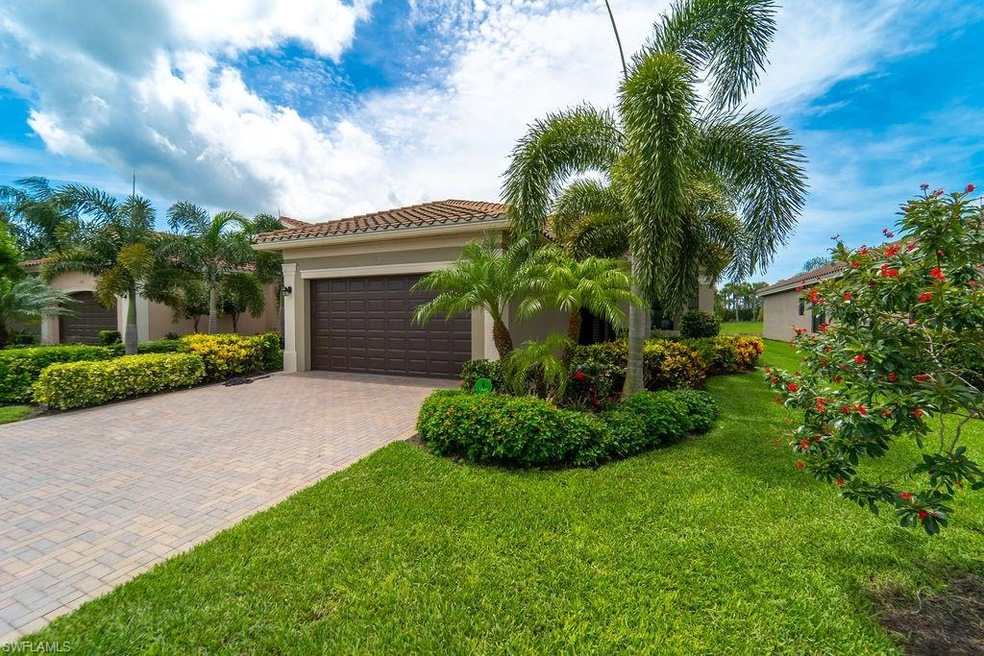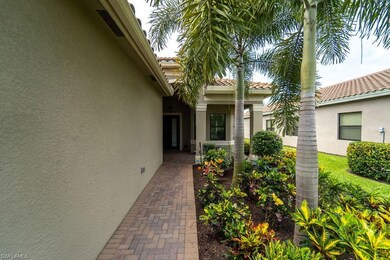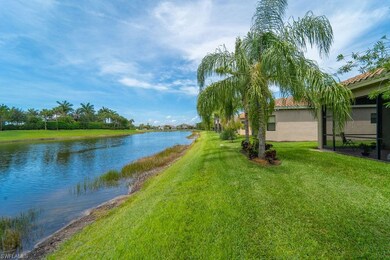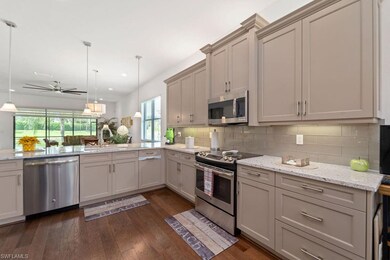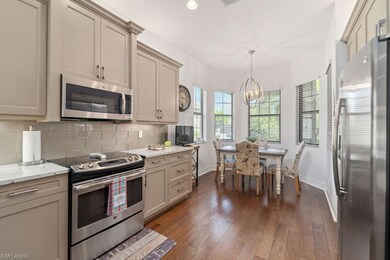
11558 Meadowrun Cir Fort Myers, FL 33913
Arborwood Reserve NeighborhoodEstimated Value: $486,435 - $548,000
Highlights
- Lake Front
- Gated with Attendant
- Vaulted Ceiling
- Community Cabanas
- Clubhouse
- Wood Flooring
About This Home
As of December 2020PLEASE VIEW 3D MATTERPORT TOUR...ABSOLUTELY GORGEOUS LUCIA FLOOR PLAN SINGLE FAMILY HOME. Why way to build when this luxurious like new home awaits you! SAVE ALL THE NEW CONSTRUCTION CLOSING COSTS! It features a HUGE GREAT ROOM-DINING-KITCHEN OPEN CONCEPT with SOARING CEILINGS WITH RECESSED LIGHTING GALORE, FLUSH COUNTERTOP BREAKFAST BAR and UPGRADES that impress even the most discerning buyers! BEAUTIFUL PRIVATE SPARKLING LAKE VIEW WITH SOUTHERN EXPOSURE! WHOLE HOUSE HAS IMPACT GLASS, STUNNING KITCHEN features Quartz countertops, rich wood 42 inch cabinets, tile backsplash, stainless steel appliances and modern fixtures. The breakfast nook has a fabulous bay window that gives this home so much character. CUSTOM WINDOW COVERINGS WITH SPECTACULAR ELECTRIC SHADES OVER THE SLIDERS!! DEN COULD BE CONVERTED TO 3RD BR...Marina Bay's clubhouse offers a fully-equipped fitness center, aerobics studio, indoor sports court, social hall, catering kitchen, game room, card room and outdoor amenities include a resort-style pool, lap pool, tennis, pickle-ball, and party pavilion. DON'T MISS IT...EASY TO SHOW
Last Agent to Sell the Property
Realty World J. PAVICH R.E. License #BEAR-619698 Listed on: 06/15/2020

Last Buyer's Agent
Douglas and Rose Milano
Ask Realty Inc License #FORT-258020566
Home Details
Home Type
- Single Family
Est. Annual Taxes
- $5,507
Year Built
- Built in 2016
Lot Details
- 6,273 Sq Ft Lot
- Lake Front
- South Facing Home
- Gated Home
- Sprinkler System
- Property is zoned MDP-3
HOA Fees
- $245 Monthly HOA Fees
Parking
- 2 Car Attached Garage
- Automatic Garage Door Opener
Home Design
- Concrete Block With Brick
- Stucco
- Tile
Interior Spaces
- 1,985 Sq Ft Home
- 1-Story Property
- Vaulted Ceiling
- Ceiling Fan
- Great Room
- Hobby Room
- Screened Porch
- Lake Views
Kitchen
- Eat-In Kitchen
- Microwave
- Ice Maker
- Dishwasher
- Disposal
Flooring
- Wood
- Carpet
Bedrooms and Bathrooms
- 2 Bedrooms
- Split Bedroom Floorplan
- Walk-In Closet
- 2 Full Bathrooms
- Bathtub With Separate Shower Stall
Laundry
- Dryer
- Washer
Home Security
- High Impact Windows
- Fire and Smoke Detector
Pool
- Room in yard for a pool
Schools
- School Choice Elementary And Middle School
- School Choice High School
Utilities
- Central Heating and Cooling System
- Underground Utilities
- High Speed Internet
- Cable TV Available
Listing and Financial Details
- Assessor Parcel Number 11-45-25-P4-03300.0590
Community Details
Amenities
- Community Barbecue Grill
- Clubhouse
- Billiard Room
Recreation
- Tennis Courts
- Community Basketball Court
- Pickleball Courts
- Bocce Ball Court
- Community Playground
- Exercise Course
- Community Cabanas
- Community Pool or Spa Combo
- Park
- Bike Trail
Security
- Gated with Attendant
- Phone Entry
Ownership History
Purchase Details
Home Financials for this Owner
Home Financials are based on the most recent Mortgage that was taken out on this home.Purchase Details
Home Financials for this Owner
Home Financials are based on the most recent Mortgage that was taken out on this home.Similar Homes in Fort Myers, FL
Home Values in the Area
Average Home Value in this Area
Purchase History
| Date | Buyer | Sale Price | Title Company |
|---|---|---|---|
| Helffrich Michael R | $350,000 | Marketplace Title | |
| Didonna Pasquale Antonio | $384,900 | None Available |
Mortgage History
| Date | Status | Borrower | Loan Amount |
|---|---|---|---|
| Open | Helffrich Michael R | $280,000 | |
| Closed | Helffrich Michael R | $280,000 | |
| Previous Owner | Didonna Pasquale Antonio | $350,740 |
Property History
| Date | Event | Price | Change | Sq Ft Price |
|---|---|---|---|---|
| 12/22/2020 12/22/20 | Sold | $350,000 | 0.0% | $176 / Sq Ft |
| 11/30/2020 11/30/20 | Pending | -- | -- | -- |
| 11/14/2020 11/14/20 | Price Changed | $350,000 | -5.4% | $176 / Sq Ft |
| 11/13/2020 11/13/20 | For Sale | $369,900 | 0.0% | $186 / Sq Ft |
| 11/01/2020 11/01/20 | Pending | -- | -- | -- |
| 10/01/2020 10/01/20 | Price Changed | $369,900 | -2.6% | $186 / Sq Ft |
| 09/03/2020 09/03/20 | Price Changed | $379,900 | -1.3% | $191 / Sq Ft |
| 08/25/2020 08/25/20 | Price Changed | $384,900 | -3.8% | $194 / Sq Ft |
| 06/15/2020 06/15/20 | For Sale | $399,900 | +3.9% | $201 / Sq Ft |
| 07/28/2016 07/28/16 | Sold | $384,900 | -4.9% | $194 / Sq Ft |
| 06/28/2016 06/28/16 | Pending | -- | -- | -- |
| 04/21/2016 04/21/16 | For Sale | $404,900 | -- | $204 / Sq Ft |
Tax History Compared to Growth
Tax History
| Year | Tax Paid | Tax Assessment Tax Assessment Total Assessment is a certain percentage of the fair market value that is determined by local assessors to be the total taxable value of land and additions on the property. | Land | Improvement |
|---|---|---|---|---|
| 2024 | $7,967 | $404,616 | -- | -- |
| 2023 | $7,742 | $367,833 | $0 | $0 |
| 2022 | $6,967 | $334,538 | $0 | $0 |
| 2021 | $6,437 | $300,452 | $51,185 | $249,267 |
| 2020 | $5,543 | $289,089 | $50,230 | $238,859 |
| 2019 | $5,507 | $282,618 | $49,850 | $232,768 |
| 2018 | $5,594 | $281,957 | $0 | $0 |
| 2017 | $5,681 | $276,158 | $42,000 | $234,158 |
| 2016 | $1,461 | $42,000 | $42,000 | $0 |
| 2015 | $1,078 | $26,901 | $26,901 | $0 |
Agents Affiliated with this Home
-
Joseph Pavich Sr.
J
Seller's Agent in 2020
Joseph Pavich Sr.
Realty World J. PAVICH R.E.
(239) 470-7837
1 in this area
146 Total Sales
-
D
Buyer's Agent in 2020
Douglas and Rose Milano
Ask Realty Inc
-
Katrina Allison
K
Seller's Agent in 2016
Katrina Allison
Absolute Equity Realty Group L
(239) 454-9300
32 in this area
139 Total Sales
-
R
Buyer's Agent in 2016
Rick Salata
Map
Source: Multiple Listing Service of Bonita Springs-Estero
MLS Number: 220037495
APN: 11-45-25-P4-03300.0590
- 11555 Meadowrun Cir
- 11579 Meadowrun Cir
- 11643 Meadowrun Cir
- 11655 Meadowrun Cir
- 11599 Meadowrun Cir
- 12004 Five Waters Cir
- 12000 Five Waters Cir
- 11792 Meadowrun Cir
- 11604 Meadowrun Cir
- 11717 Meadowrun Cir
- 10430 Spruce Pine Ct
- 10805 Dennington Rd
- 10498 Spruce Pine Ct
- 10475 Spruce Pine Ct
- 10817 Dennington Rd
- 10258 Smokebush Ct
- 11721 Stonecreek Cir
- 11924 Five Waters Cir
- 11651 Oakwood Preserve Place
- 10840 Glenhurst St
- 11558 Meadowrun Cir
- 11562 Meadowrun Cir
- 11554 Meadowrun Cir
- 11566 Meadowrun Cir
- 11550 Meadowrun Cir
- 11546 Meadowrun Cir
- 11559 Meadowrun Cir
- 11563 Meadowrun Cir
- 11567 Meadowrun Cir
- 11551 Meadowrun Cir
- 11538 Meadowrun Cir
- 11571 Meadowrun Cir
- 11533 Summerview Way
- 11534 Meadowrun Cir
- 11529 Summerview Way
- 11575 Meadowrun Cir
- 11530 Meadowrun Cir
- 11525 Summerview Way
- 11526 Meadowrun Cir
