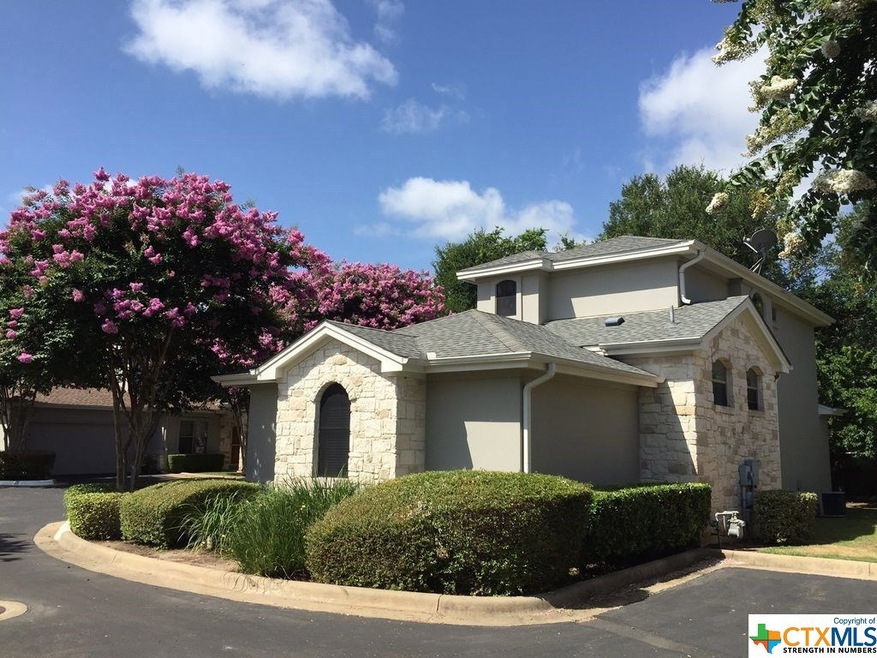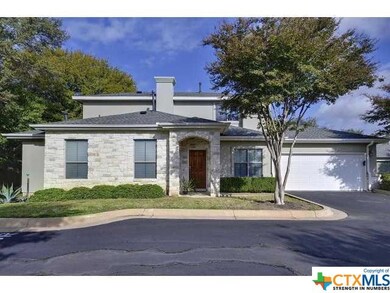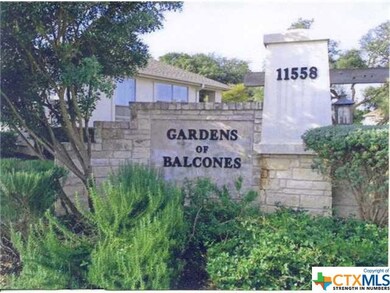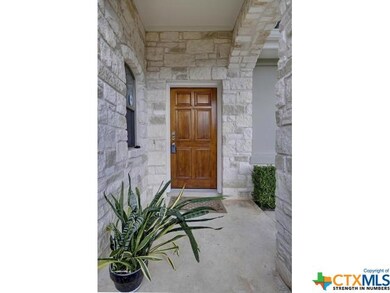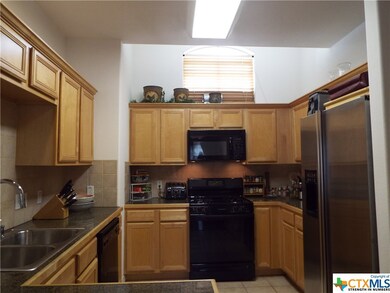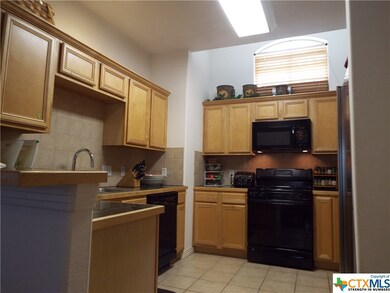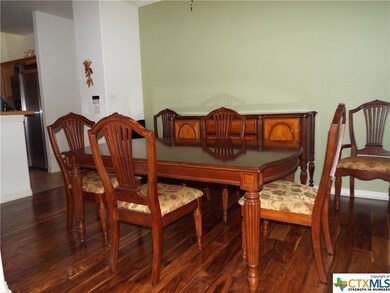
11558 Spicewood Pkwy Unit 11 Austin, TX 78750
Bull Creek NeighborhoodHighlights
- Mature Trees
- Traditional Architecture
- Main Floor Primary Bedroom
- Spicewood Elementary School Rated A
- Wood Flooring
- Corner Lot
About This Home
As of January 2018Gorgeous Stand alone Town Home with stone exterior, high ceilings and arched doorways, this stand alone 3 BR, 2.5 bath Town Home exudes charm. Get cozy in the living room next to the fireplace flanked by a wall of built-in booksheles. Enjoy the open floor plan that offers a great flow between the living room, spacious dining room, bright kitchen. Maple-edged granite tile counter tops maple cabinets add elegance to the kitchen. Bellawood Acacia Beautiful Wood floors were put in this year. A private Master suite features a large bathroom, double vanities and walk-in shower. Do Not Miss OUT! Call Agent to view.
Last Buyer's Agent
NON-MEMBER AGENT TEAM
Non Member Office
Townhouse Details
Home Type
- Townhome
Est. Annual Taxes
- $5,686
Year Built
- Built in 2000
Lot Details
- 8,520 Sq Ft Lot
- Property fronts a private road
- Paved or Partially Paved Lot
- Mature Trees
HOA Fees
- $225 Monthly HOA Fees
Parking
- 2 Car Attached Garage
- Garage Door Opener
Home Design
- Traditional Architecture
- Garden Home
- Slab Foundation
- Stone Veneer
- Masonry
Interior Spaces
- 1,616 Sq Ft Home
- Property has 2 Levels
- Ceiling Fan
- Fireplace
- Window Treatments
- Security System Leased
- Washer and Electric Dryer Hookup
Kitchen
- Open to Family Room
- Breakfast Bar
- Range
- Dishwasher
- Granite Countertops
- Disposal
Flooring
- Wood
- Carpet
- Tile
Bedrooms and Bathrooms
- 3 Bedrooms
- Primary Bedroom on Main
- Walk-In Closet
- In-Law or Guest Suite
Outdoor Features
- Porch
Schools
- Spicewood Elementary School
- Canyon Vista Middle School
- Westwood High School
Utilities
- Central Heating and Cooling System
- Heating System Uses Natural Gas
- Gas Water Heater
Listing and Financial Details
- Tax Lot 11
- Assessor Parcel Number 498437
Community Details
Overview
- Gardens Balcones Community Association
- Gardens Of Balcones Community Subdivision
Security
- Fire and Smoke Detector
Ownership History
Purchase Details
Home Financials for this Owner
Home Financials are based on the most recent Mortgage that was taken out on this home.Map
Home Values in the Area
Average Home Value in this Area
Purchase History
| Date | Type | Sale Price | Title Company |
|---|---|---|---|
| Warranty Deed | -- | Itc |
Mortgage History
| Date | Status | Loan Amount | Loan Type |
|---|---|---|---|
| Open | $179,999 | New Conventional |
Property History
| Date | Event | Price | Change | Sq Ft Price |
|---|---|---|---|---|
| 02/16/2018 02/16/18 | Rented | $1,799 | 0.0% | -- |
| 02/12/2018 02/12/18 | Under Contract | -- | -- | -- |
| 02/01/2018 02/01/18 | Price Changed | $1,799 | -2.8% | $1 / Sq Ft |
| 01/12/2018 01/12/18 | For Rent | $1,850 | 0.0% | -- |
| 01/11/2018 01/11/18 | Sold | -- | -- | -- |
| 12/12/2017 12/12/17 | Pending | -- | -- | -- |
| 10/03/2017 10/03/17 | For Sale | $314,900 | +37.5% | $195 / Sq Ft |
| 03/22/2012 03/22/12 | Sold | -- | -- | -- |
| 02/03/2012 02/03/12 | Pending | -- | -- | -- |
| 11/04/2011 11/04/11 | For Sale | $229,000 | -- | $140 / Sq Ft |
Tax History
| Year | Tax Paid | Tax Assessment Tax Assessment Total Assessment is a certain percentage of the fair market value that is determined by local assessors to be the total taxable value of land and additions on the property. | Land | Improvement |
|---|---|---|---|---|
| 2023 | $5,686 | $304,258 | $51,114 | $253,144 |
| 2022 | $6,900 | $338,060 | $51,114 | $286,946 |
| 2021 | $7,982 | $355,000 | $51,114 | $303,886 |
| 2020 | $6,673 | $295,585 | $51,114 | $244,471 |
| 2018 | $6,885 | $295,895 | $51,114 | $244,781 |
| 2017 | $4,404 | $185,760 | $51,114 | $134,646 |
| 2016 | $4,444 | $187,443 | $51,114 | $136,329 |
| 2015 | $3,320 | $190,807 | $51,114 | $139,693 |
| 2014 | $3,320 | $199,994 | $51,114 | $148,880 |
About the Listing Agent

Welcome! You're probably here because you are thinking something about real estate. You may be looking to Buy, Sell, Lease or maybe your looking for a Great Investment home. Or maybe you are just trying to get some information. Regardless of the need, you're in the right place. I'm Linda Scott, your local REALTOR® CIPS, CRS. Agent with LPT Realty LLC. I've been a Realtor for over 25 years. If the information isn't on this Homes.com website, then just reach out directly to me or one of my
Linda's Other Listings
Source: Central Texas MLS (CTXMLS)
MLS Number: 325016
APN: 498437
- 11558 Spicewood Pkwy Unit 7
- 11512 Tin Cup Dr Unit 211
- 11311 Pickfair Dr
- 11310 Spicewood Club Dr Unit Y
- 11310 Spicewood Club Dr Unit 10
- 11402 Pencewood Dr
- 11532 Spicewood Pkwy
- 11608 Spicewood Pkwy Unit 38
- 11208 Taterwood Dr
- 11203 Pencewood Dr
- 10400 Burmaster Ln Unit A
- 10400 Burmaster Ln
- 11605 Gunsmoke Cir
- 11903 Swan Dr
- 10416 Doering Ln
- 10806 Winchelsea Dr
- 11910 Nene Dr
- 10900 Plumewood Dr
- 11408 Spicewood Pkwy
- 11906 Arch Hill Dr
