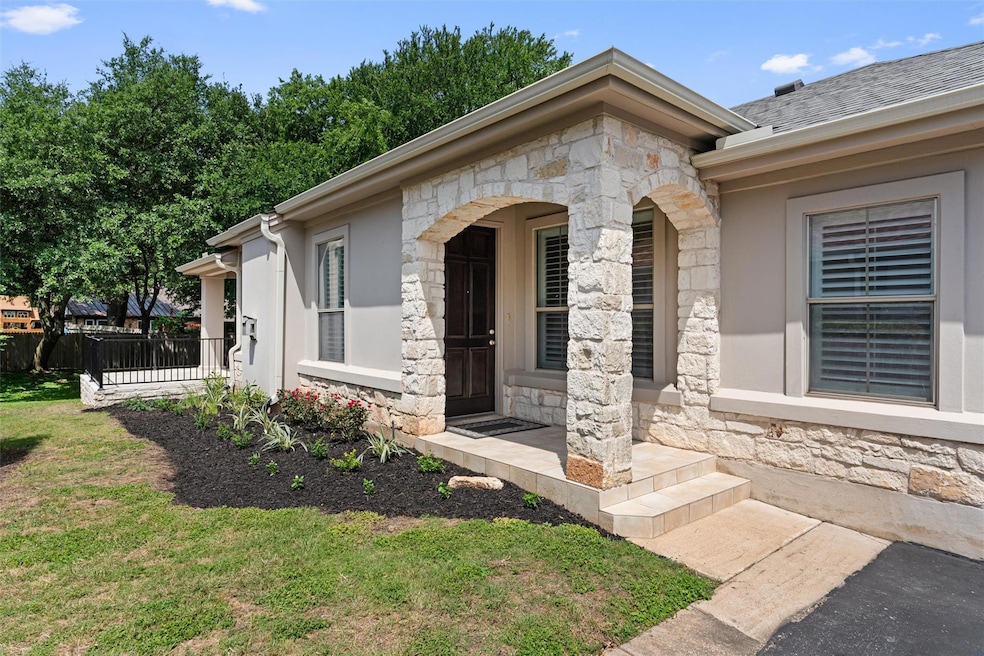
11558 Spicewood Pkwy Unit 7 Austin, TX 78750
Bull Creek NeighborhoodHighlights
- Wooded Lot
- Vaulted Ceiling
- Granite Countertops
- Spicewood Elementary School Rated A
- Wood Flooring
- Sitting Room
About This Home
As of June 2025Welcome to this charming two-bedroom, one-story condo that blends the privacy of a free-standing home with the convenience of low-maintenance, lock and leave living. Enjoy the open concept between the kitchen, dining, and living room complete with a cozy fireplace, perfect for entertaining. The spacious primary suite features a versatile sitting area, ideal for a home office, cozy reading nook, or personal retreat. The primary bathroom boasts a separate shower and garden tub along with a large walk-in closet complete with an in-ground safe. Outside, a raised stone patio with iron fencing provides a serene outdoor space. The two-car garage includes a new water heater (2025) and built-in floor to ceiling custom cabinets. The refrigerator, washer and dryer convey, the HVAC was replaced in 2024 and the roof and gutters were replaced in 2025. This home is conveniently located near 183 with easy access to major employers like Dell and Apple as well as restaurants in the Domain and the Arboretum. Feeds to Spicewood Elementary, Canyon Vista MS and Westwood HS. This home offers both comfort and convenience, making it the perfect choice for those seeking a refined yet low-maintenance lifestyle.
Last Agent to Sell the Property
Coldwell Banker Realty Brokerage Email: sarah.raymond@cbrealty.com License #0610776 Listed on: 05/16/2025

Property Details
Home Type
- Condominium
Est. Annual Taxes
- $7,698
Year Built
- Built in 2000
Lot Details
- North Facing Home
- Wooded Lot
- Property is in good condition
HOA Fees
- $300 Monthly HOA Fees
Parking
- 2 Car Garage
- Guest Parking
- Additional Parking
Home Design
- Slab Foundation
- Composition Roof
- Stone Siding
Interior Spaces
- 1,475 Sq Ft Home
- 1-Story Property
- Crown Molding
- Vaulted Ceiling
- Ceiling Fan
- Recessed Lighting
- Plantation Shutters
- Living Room with Fireplace
- Sitting Room
Kitchen
- Open to Family Room
- Electric Range
- <<microwave>>
- Dishwasher
- Granite Countertops
- Disposal
Flooring
- Wood
- Carpet
- Tile
Bedrooms and Bathrooms
- 2 Main Level Bedrooms
- Walk-In Closet
- 2 Full Bathrooms
- Double Vanity
- Garden Bath
- Separate Shower
Laundry
- Dryer
- Washer
Home Security
Outdoor Features
- Enclosed patio or porch
- Rain Gutters
Schools
- Spicewood Elementary School
- Canyon Vista Middle School
- Westwood High School
Utilities
- Central Heating and Cooling System
- Natural Gas Connected
Listing and Financial Details
- Assessor Parcel Number 01721910080006
Community Details
Overview
- Association fees include common area maintenance
- Gardens Of Balcones Community HOA
- Gardens Of Balcones Community Subdivision
Additional Features
- Community Mailbox
- Fire and Smoke Detector
Ownership History
Purchase Details
Home Financials for this Owner
Home Financials are based on the most recent Mortgage that was taken out on this home.Purchase Details
Purchase Details
Home Financials for this Owner
Home Financials are based on the most recent Mortgage that was taken out on this home.Similar Homes in Austin, TX
Home Values in the Area
Average Home Value in this Area
Purchase History
| Date | Type | Sale Price | Title Company |
|---|---|---|---|
| Warranty Deed | -- | Independence Title | |
| Warranty Deed | -- | Itc | |
| Vendors Lien | -- | Heritage Title |
Mortgage History
| Date | Status | Loan Amount | Loan Type |
|---|---|---|---|
| Previous Owner | $15,000 | Unknown | |
| Previous Owner | $158,200 | Unknown | |
| Previous Owner | $150,000 | No Value Available |
Property History
| Date | Event | Price | Change | Sq Ft Price |
|---|---|---|---|---|
| 06/04/2025 06/04/25 | Sold | -- | -- | -- |
| 05/16/2025 05/16/25 | For Sale | $399,000 | -- | $271 / Sq Ft |
Tax History Compared to Growth
Tax History
| Year | Tax Paid | Tax Assessment Tax Assessment Total Assessment is a certain percentage of the fair market value that is determined by local assessors to be the total taxable value of land and additions on the property. | Land | Improvement |
|---|---|---|---|---|
| 2023 | $7,335 | $317,618 | $51,114 | $266,504 |
| 2022 | $6,896 | $337,892 | $51,114 | $286,778 |
| 2021 | $7,893 | $351,009 | $51,114 | $299,895 |
| 2020 | $6,444 | $285,424 | $51,114 | $234,310 |
| 2018 | $6,645 | $285,581 | $51,114 | $234,467 |
| 2017 | $4,269 | $180,086 | $51,114 | $128,972 |
| 2016 | $4,307 | $181,698 | $51,114 | $130,584 |
| 2015 | $4,618 | $184,924 | $51,114 | $133,810 |
| 2014 | $4,618 | $185,056 | $51,114 | $133,942 |
Agents Affiliated with this Home
-
Stephanie Price
S
Seller's Agent in 2025
Stephanie Price
Coldwell Banker Realty
2 in this area
34 Total Sales
-
Joel Hueske

Buyer's Agent in 2025
Joel Hueske
Patton & Associates
(512) 751-0809
1 in this area
53 Total Sales
Map
Source: Unlock MLS (Austin Board of REALTORS®)
MLS Number: 6434377
APN: 498433
- 11512 Tin Cup Dr Unit 103
- 11512 Tin Cup Dr Unit 211
- 11311 Pickfair Dr
- 11402 Pencewood Dr
- 11532 Spicewood Pkwy
- 11608 Spicewood Pkwy Unit 38
- 11208 Taterwood Dr
- 10006 Mandeville Cir
- 11001 Spicewood Club Dr
- 10416 Doering Ln
- 10600 Ozark Trail
- 11408 Spicewood Pkwy
- 10402 Mourning Dove Dr
- 11906 Arch Hill Dr
- 11302 Centennial Trail
- 10404 Doering Ln
- 11100 Centennial Trail
- 11533 Sandy Loam Trail
- 11904 Rust Rd
- 10701 Glass Mountain Trail
