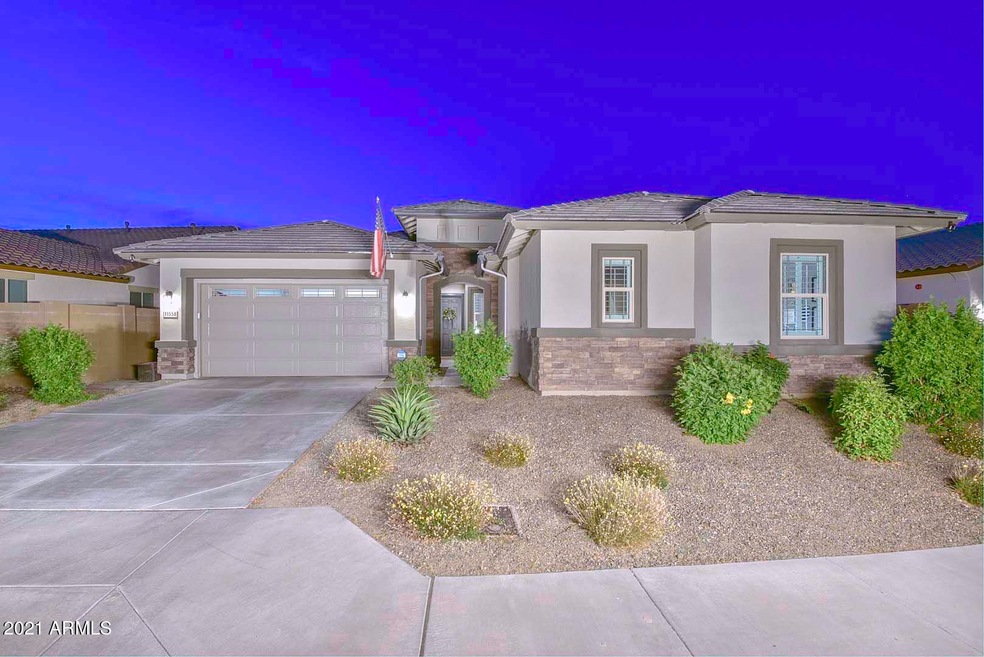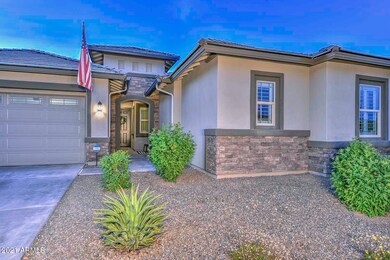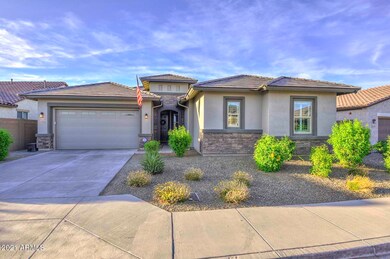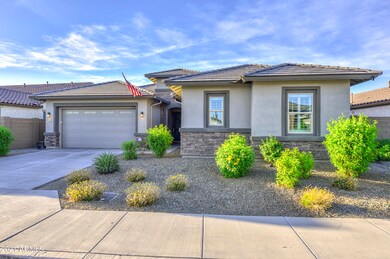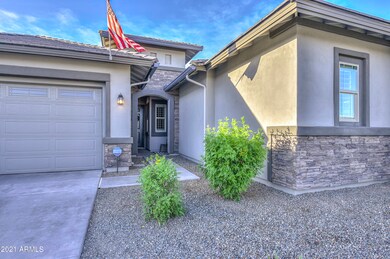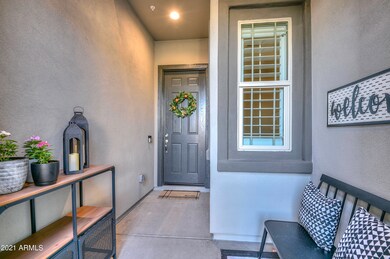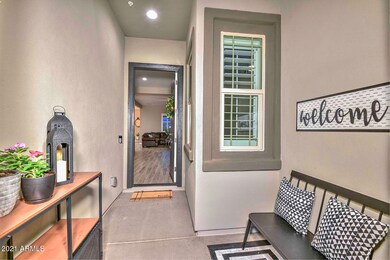
11558 W Andrew Ln Peoria, AZ 85383
Vistancia NeighborhoodEstimated Value: $846,000 - $881,850
Highlights
- Play Pool
- Two Primary Bathrooms
- Clubhouse
- Vistancia Elementary School Rated A-
- Mountain View
- Granite Countertops
About This Home
As of June 2021Absolutely gorgeous single level home with an amazing floor plan in the highly sought after master planned community of Vistancia. They say the kitchen is the heart of the home and this one will have yours aflutter. Gourmet kitchen with gas range and full double ovens. White shaker style cabinets and tile backsplash extend in to the dining room for ample storage and counter space. Oversized islands, pull out drawer shelves and double walk-in pantries are the cherry on top for this dreamy space. Wood plank tile flows throughout and oversized baseboards as well as 10 ft ceilings make the home spacious and attractive. This thoughtful floor plan has the master retreat plus a second oversized en-suite bedroom, two additional spacious bedrooms as well as a large flex space ideal as a den/ office
Last Listed By
White Peak Real Estate LLC License #BR643611000 Listed on: 05/26/2021
Home Details
Home Type
- Single Family
Est. Annual Taxes
- $3,921
Year Built
- Built in 2019
Lot Details
- 8,487 Sq Ft Lot
- Desert faces the front of the property
- Block Wall Fence
- Artificial Turf
- Front and Back Yard Sprinklers
- Sprinklers on Timer
HOA Fees
- $86 Monthly HOA Fees
Parking
- 2 Car Direct Access Garage
- Garage ceiling height seven feet or more
- Garage Door Opener
Home Design
- Wood Frame Construction
- Tile Roof
- Stone Exterior Construction
- Stucco
Interior Spaces
- 2,758 Sq Ft Home
- 1-Story Property
- Ceiling height of 9 feet or more
- Ceiling Fan
- Double Pane Windows
- ENERGY STAR Qualified Windows with Low Emissivity
- Solar Screens
- Mountain Views
- Washer and Dryer Hookup
Kitchen
- Eat-In Kitchen
- Breakfast Bar
- Gas Cooktop
- Built-In Microwave
- ENERGY STAR Qualified Appliances
- Kitchen Island
- Granite Countertops
Flooring
- Carpet
- Tile
Bedrooms and Bathrooms
- 4 Bedrooms
- Two Primary Bathrooms
- Primary Bathroom is a Full Bathroom
- 3.5 Bathrooms
- Dual Vanity Sinks in Primary Bathroom
Outdoor Features
- Play Pool
- Covered patio or porch
Schools
- Vistancia Elementary School
- Liberty High School
Utilities
- Central Air
- Heating System Uses Natural Gas
- Water Softener
- High Speed Internet
- Cable TV Available
Additional Features
- No Interior Steps
- ENERGY STAR Qualified Equipment
Listing and Financial Details
- Home warranty included in the sale of the property
- Tax Lot 68
- Assessor Parcel Number 510-10-430
Community Details
Overview
- Association fees include ground maintenance
- Ccmc Association, Phone Number (623) 215-8646
- Built by Richmond American
- Vistancia Village D Parcel D2 Subdivision
Amenities
- Clubhouse
- Recreation Room
Recreation
- Tennis Courts
- Racquetball
- Community Playground
- Heated Community Pool
- Community Spa
- Bike Trail
Ownership History
Purchase Details
Home Financials for this Owner
Home Financials are based on the most recent Mortgage that was taken out on this home.Purchase Details
Home Financials for this Owner
Home Financials are based on the most recent Mortgage that was taken out on this home.Purchase Details
Similar Homes in Peoria, AZ
Home Values in the Area
Average Home Value in this Area
Purchase History
| Date | Buyer | Sale Price | Title Company |
|---|---|---|---|
| Kreick Brian John | $720,000 | Lawyers Title Of Arizona Inc | |
| Winn Rayford T | $471,689 | Fidelity Natl Ttl Agcy Inc | |
| Richmond American Homes Of Arizona Inc | $3,000,204 | None Available |
Mortgage History
| Date | Status | Borrower | Loan Amount |
|---|---|---|---|
| Open | Kreick Brian John | $677,063 | |
| Previous Owner | Winn Rayford T | $448,105 |
Property History
| Date | Event | Price | Change | Sq Ft Price |
|---|---|---|---|---|
| 06/30/2021 06/30/21 | Sold | $720,000 | +10.8% | $261 / Sq Ft |
| 05/30/2021 05/30/21 | Pending | -- | -- | -- |
| 05/26/2021 05/26/21 | For Sale | $650,000 | -- | $236 / Sq Ft |
Tax History Compared to Growth
Tax History
| Year | Tax Paid | Tax Assessment Tax Assessment Total Assessment is a certain percentage of the fair market value that is determined by local assessors to be the total taxable value of land and additions on the property. | Land | Improvement |
|---|---|---|---|---|
| 2025 | $3,723 | $39,853 | -- | -- |
| 2024 | $3,767 | $37,955 | -- | -- |
| 2023 | $3,767 | $54,720 | $10,940 | $43,780 |
| 2022 | $3,743 | $44,710 | $8,940 | $35,770 |
| 2021 | $3,920 | $43,700 | $8,740 | $34,960 |
| 2020 | $3,921 | $43,980 | $8,790 | $35,190 |
| 2019 | $210 | $2,940 | $2,940 | $0 |
Agents Affiliated with this Home
-
Michelle Spalding

Seller's Agent in 2021
Michelle Spalding
White Peak Real Estate LLC
(602) 476-8100
23 in this area
141 Total Sales
-
C
Seller Co-Listing Agent in 2021
Chris Spalding
Lake Pleasant Real Estate
-
Fernando Mejia

Buyer's Agent in 2021
Fernando Mejia
HomePros
(602) 324-0220
1 in this area
62 Total Sales
Map
Source: Arizona Regional Multiple Listing Service (ARMLS)
MLS Number: 6241841
APN: 510-10-430
- 11609 W Andrew Ln
- 30255 N 115th Dr
- 11554 W Lone Tree Trail
- 30277 N 115th Ln
- 11544 W Ashby Dr
- 30401 N 115th Dr
- 30271 N 117th Dr
- 11705 W Red Hawk Dr
- 30406 N 116th Ln
- 11612 W Candelilla Way
- 11366 W Ashby Dr
- 11578 W Montansoro Ln
- 11407 W Duane Ln
- 11856 W Lone Tree Trail
- 30505 N Sage Dr
- 30545 N Sage Dr Unit 4
- 11844 W Nadine Way
- 30787 N 118th Ln
- 30787 N 118th Ln Unit 3
- 29751 N 119th Ln
- 11558 W Andrew Ln
- 11546 W Andrew Ln
- 11570 W Andrew Ln
- 11539 W Red Hawk Dr
- 11582 W Andrew Ln
- 11535 W Red Hawk Dr
- 11545 W Red Hawk Dr
- 11551 W Andrew Ln
- 11539 W Andrew Ln
- 11563 W Andrew Ln
- 11590 W Andrew Ln
- 11549 W Red Hawk Dr
- 30155 N 115th Dr
- 11585 W Andrew Ln
- 30173 N 115th Dr
- 11553 W Red Hawk Dr
- 11598 W Andrew Ln
- 30218 N 115th Dr
- 11591 W Andrew Ln
- 30191 N 115th Dr
