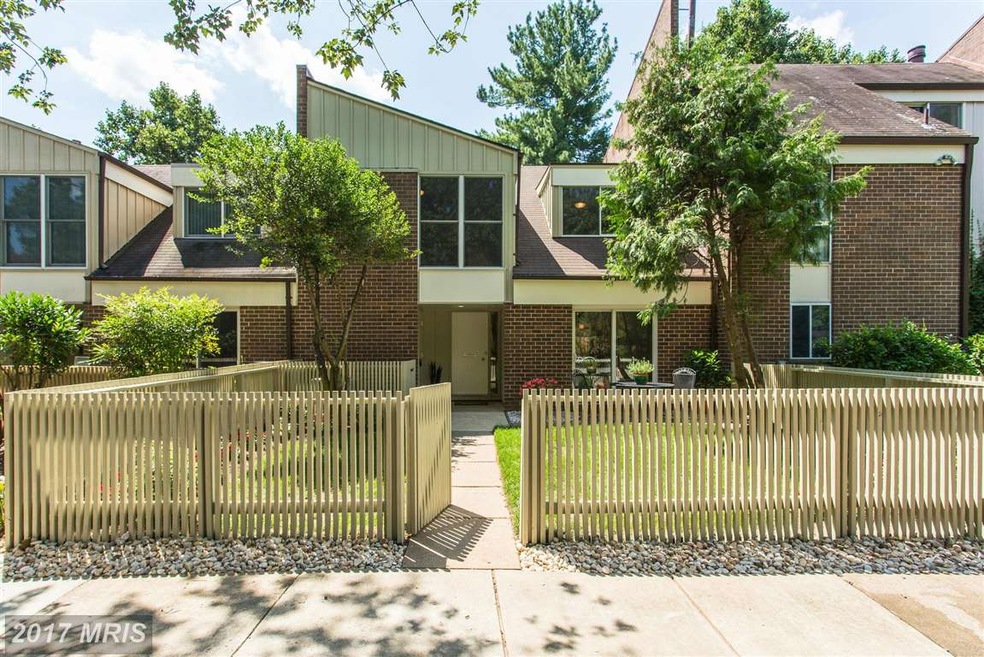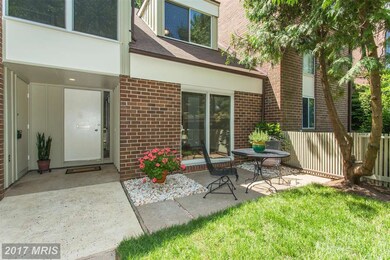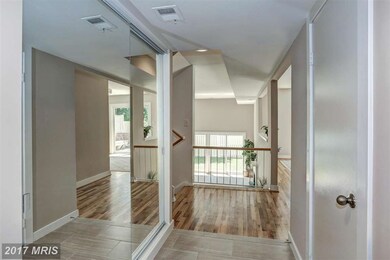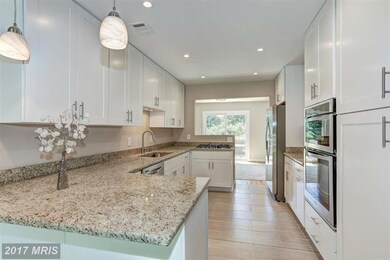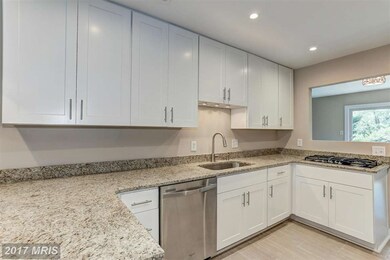
11559 Links Dr Reston, VA 20190
Lake Anne NeighborhoodHighlights
- Lake Privileges
- Deck
- Wood Flooring
- Langston Hughes Middle School Rated A-
- Contemporary Architecture
- 3-minute walk to Golf Course Island Playground
About This Home
As of December 2015REDUCED! Over $100,000 in UPGRADES! Walk to Metro, Reston Town Center & so much more! FEELS BRAND NEW! Everything done! NEW Kitchen w/ gas stove, stainless, granite & ceramic! Kitchen opens to Family Rm & Dining Rm. NEW bathrooms! NEW: Roof, furnace, A/C, water heater, windows, sliding glass doors, etc. Gorgeous hardwoods throughout. HUGE GreatRm. Fenced front & back, assigned carport
Townhouse Details
Home Type
- Townhome
Est. Annual Taxes
- $5,090
Year Built
- Built in 1968 | Remodeled in 2015
Lot Details
- 2,374 Sq Ft Lot
- Two or More Common Walls
- Property is Fully Fenced
- Landscaped
- Property is in very good condition
HOA Fees
- $163 Monthly HOA Fees
Home Design
- Contemporary Architecture
- Fiberglass Roof
- Wood Siding
Interior Spaces
- Property has 3 Levels
- 1 Fireplace
- Double Pane Windows
- Casement Windows
- Sliding Doors
- Family Room
- Open Floorplan
- Living Room
- Dining Room
- Storage Room
- Wood Flooring
Kitchen
- Built-In Oven
- Down Draft Cooktop
- Microwave
- Dishwasher
- Upgraded Countertops
- Disposal
Bedrooms and Bathrooms
- 4 Bedrooms
- En-Suite Primary Bedroom
- En-Suite Bathroom
- 2.5 Bathrooms
Laundry
- Laundry Room
- Front Loading Dryer
- Front Loading Washer
Finished Basement
- Exterior Basement Entry
- Natural lighting in basement
Parking
- 1 Open Parking Space
- 1 Parking Space
- 1 Detached Carport Space
Outdoor Features
- Lake Privileges
- Deck
Utilities
- Forced Air Heating and Cooling System
- Vented Exhaust Fan
- Natural Gas Water Heater
Listing and Financial Details
- Tax Lot 30
- Assessor Parcel Number 17-4-2-42-30
Community Details
Overview
- Association fees include common area maintenance, lawn maintenance, management, reserve funds, road maintenance, snow removal, trash
- Reston Subdivision
- The community has rules related to alterations or architectural changes, building or community restrictions, covenants
Amenities
- Common Area
- Community Center
- Recreation Room
Recreation
- Golf Course Membership Available
- Tennis Courts
- Community Basketball Court
- Racquetball
- Community Playground
- Community Indoor Pool
- Jogging Path
- Bike Trail
Ownership History
Purchase Details
Home Financials for this Owner
Home Financials are based on the most recent Mortgage that was taken out on this home.Purchase Details
Home Financials for this Owner
Home Financials are based on the most recent Mortgage that was taken out on this home.Purchase Details
Home Financials for this Owner
Home Financials are based on the most recent Mortgage that was taken out on this home.Similar Homes in Reston, VA
Home Values in the Area
Average Home Value in this Area
Purchase History
| Date | Type | Sale Price | Title Company |
|---|---|---|---|
| Deed | $533,000 | Stewart Title & Escrow Inc | |
| Warranty Deed | $500,000 | Stewart Title | |
| Warranty Deed | $370,000 | -- |
Mortgage History
| Date | Status | Loan Amount | Loan Type |
|---|---|---|---|
| Open | $484,699 | FHA | |
| Closed | $488,094 | FHA | |
| Previous Owner | $277,500 | Construction | |
| Previous Owner | $630,000 | Reverse Mortgage Home Equity Conversion Mortgage |
Property History
| Date | Event | Price | Change | Sq Ft Price |
|---|---|---|---|---|
| 07/27/2025 07/27/25 | Pending | -- | -- | -- |
| 07/24/2025 07/24/25 | For Sale | $715,000 | 0.0% | $323 / Sq Ft |
| 06/27/2018 06/27/18 | Rented | $2,850 | -3.4% | -- |
| 06/21/2018 06/21/18 | Under Contract | -- | -- | -- |
| 05/31/2018 05/31/18 | For Rent | $2,950 | +5.4% | -- |
| 06/01/2017 06/01/17 | Rented | $2,800 | 0.0% | -- |
| 05/20/2017 05/20/17 | Under Contract | -- | -- | -- |
| 05/05/2017 05/05/17 | For Rent | $2,800 | +14.3% | -- |
| 12/22/2015 12/22/15 | Rented | $2,450 | +2.1% | -- |
| 12/22/2015 12/22/15 | Under Contract | -- | -- | -- |
| 12/04/2015 12/04/15 | For Rent | $2,400 | 0.0% | -- |
| 12/03/2015 12/03/15 | Sold | $500,000 | -2.7% | $216 / Sq Ft |
| 11/15/2015 11/15/15 | Pending | -- | -- | -- |
| 11/11/2015 11/11/15 | Price Changed | $514,000 | -2.0% | $222 / Sq Ft |
| 10/15/2015 10/15/15 | Price Changed | $524,700 | -2.3% | $227 / Sq Ft |
| 08/28/2015 08/28/15 | For Sale | $537,000 | +7.4% | $232 / Sq Ft |
| 08/28/2015 08/28/15 | Off Market | $500,000 | -- | -- |
Tax History Compared to Growth
Tax History
| Year | Tax Paid | Tax Assessment Tax Assessment Total Assessment is a certain percentage of the fair market value that is determined by local assessors to be the total taxable value of land and additions on the property. | Land | Improvement |
|---|---|---|---|---|
| 2024 | $8,148 | $675,910 | $180,000 | $495,910 |
| 2023 | $6,751 | $574,290 | $180,000 | $394,290 |
| 2022 | $6,693 | $562,210 | $170,000 | $392,210 |
| 2021 | $6,356 | $520,780 | $150,000 | $370,780 |
| 2020 | $6,285 | $510,780 | $140,000 | $370,780 |
| 2019 | $5,965 | $484,790 | $135,000 | $349,790 |
| 2018 | $5,302 | $461,050 | $130,000 | $331,050 |
| 2017 | $5,537 | $458,360 | $130,000 | $328,360 |
| 2016 | $5,373 | $445,730 | $130,000 | $315,730 |
| 2015 | $5,090 | $437,640 | $130,000 | $307,640 |
| 2014 | $5,021 | $432,640 | $125,000 | $307,640 |
Agents Affiliated with this Home
-
S
Seller's Agent in 2025
Sheena Saydam
Keller Williams Capital Properties
-
H
Seller Co-Listing Agent in 2025
Han Saydam
Keller Williams Capital Properties
-
P
Seller's Agent in 2018
Paul Mandell
RE/MAX Gateway, LLC
-
K
Buyer's Agent in 2018
Kirsty Lane
RE/MAX Gateway, LLC
-
T
Seller's Agent in 2015
Thomas Hennerty
NetRealtyNow.com, LLC
-
M
Buyer's Agent in 2015
Marta Bingham
Samson Properties
Map
Source: Bright MLS
MLS Number: 1003719193
APN: 0174-02420030
- 11515 Links Dr
- 11204 Chestnut Grove Square Unit 206
- 11260 Chestnut Grove Square Unit 338
- 11212 Chestnut Grove Square Unit 313
- 11216 Chestnut Grove Square Unit 10
- 11224 Chestnut Grove Square Unit 228
- 1675 Bandit Loop Unit 103B
- 1675 Bandit Loop Unit 202B
- 1669 Bandit Loop Unit 101A
- 1669 Bandit Loop Unit 107A
- 1820 Reston Row Plaza Unit 1604
- 1646 Parkcrest Cir Unit 1D/200
- 1645 Parkcrest Cir Unit 7D/200
- 1643 Parkcrest Cir Unit 7C/101
- 1633 Parkcrest Cir Unit 100
- 1665 Parkcrest Cir Unit 301
- 11493 Waterview Cluster
- 1501 Scandia Cir
- 11659 Chesterfield Ct Unit 11659
- 11776 Stratford House Place Unit 601
