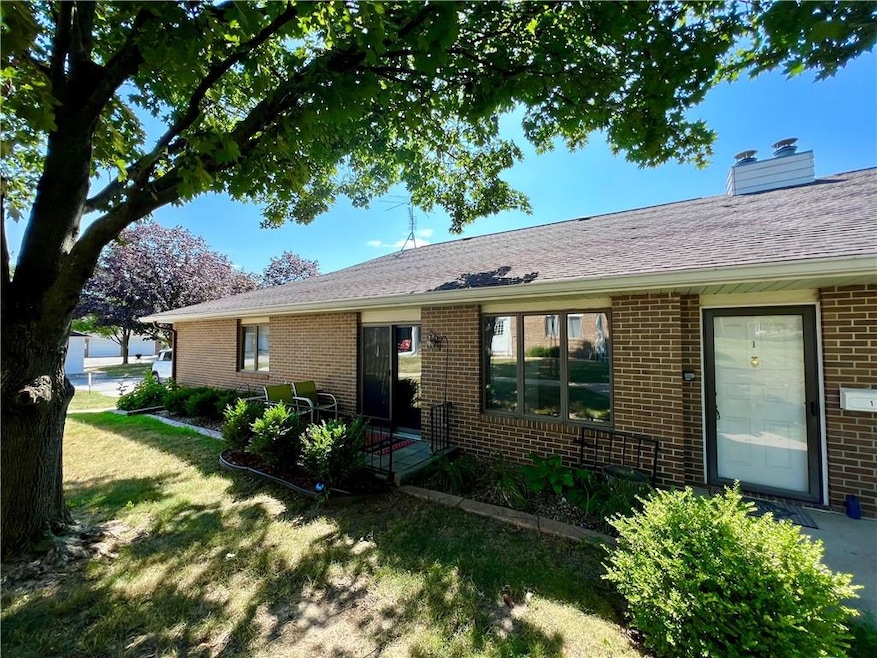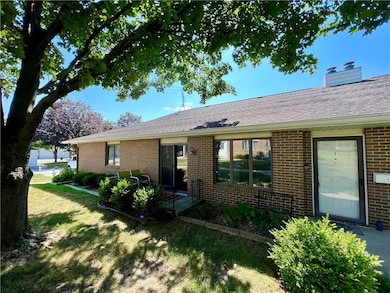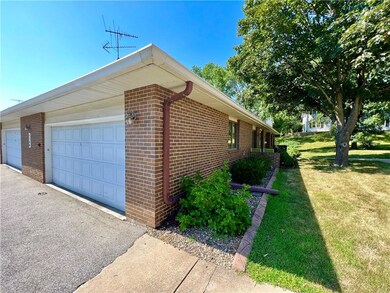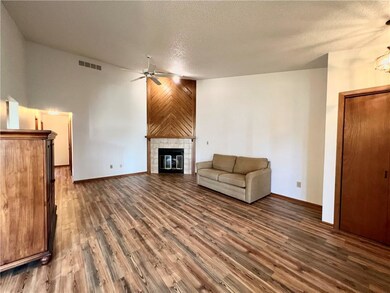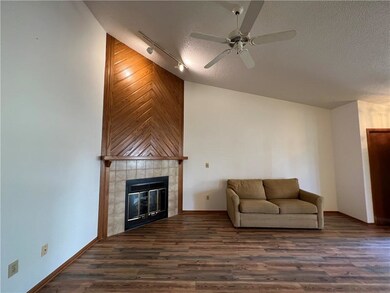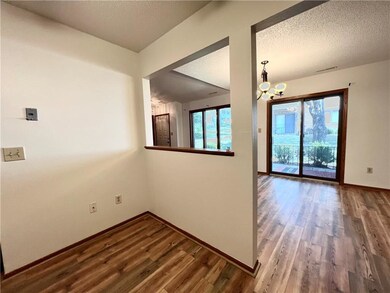
1156 49th St Unit 1 West Des Moines, IA 50266
Highlights
- Ranch Style House
- 1 Fireplace
- Forced Air Heating and Cooling System
- Crossroads Park Elementary School Rated A-
- No HOA
About This Home
As of August 2022Wow!! These Townhomes are so nice!!! Great neighbors, great location!!! 2 beds and 2 baths on one level! Nice kitchen, dining area, and huge family room. All with a large 2 car attached garage! This is a great find in a wonderful area! All information obtained from Seller and pubilc records.
Townhouse Details
Home Type
- Townhome
Est. Annual Taxes
- $2,172
Year Built
- Built in 1986
Parking
- 2 Car Attached Garage
Home Design
- Ranch Style House
- Brick Exterior Construction
- Slab Foundation
- Asphalt Shingled Roof
Interior Spaces
- 1,296 Sq Ft Home
- 1 Fireplace
Kitchen
- Stove
- Microwave
- Dishwasher
Bedrooms and Bathrooms
- 2 Main Level Bedrooms
- 2 Full Bathrooms
Laundry
- Dryer
- Washer
Utilities
- Forced Air Heating and Cooling System
Community Details
- No Home Owners Association
Listing and Financial Details
- Assessor Parcel Number 32002825510005
Ownership History
Purchase Details
Home Financials for this Owner
Home Financials are based on the most recent Mortgage that was taken out on this home.Purchase Details
Home Financials for this Owner
Home Financials are based on the most recent Mortgage that was taken out on this home.Purchase Details
Purchase Details
Similar Homes in West Des Moines, IA
Home Values in the Area
Average Home Value in this Area
Purchase History
| Date | Type | Sale Price | Title Company |
|---|---|---|---|
| Fiduciary Deed | $200,000 | None Listed On Document | |
| Warranty Deed | $153,000 | None Available | |
| Interfamily Deed Transfer | -- | None Available | |
| Interfamily Deed Transfer | -- | -- |
Mortgage History
| Date | Status | Loan Amount | Loan Type |
|---|---|---|---|
| Open | $99,600 | New Conventional | |
| Previous Owner | $117,000 | New Conventional | |
| Previous Owner | $122,400 | New Conventional |
Property History
| Date | Event | Price | Change | Sq Ft Price |
|---|---|---|---|---|
| 08/26/2022 08/26/22 | Sold | $200,000 | 0.0% | $154 / Sq Ft |
| 07/25/2022 07/25/22 | Pending | -- | -- | -- |
| 07/22/2022 07/22/22 | For Sale | $200,000 | +30.7% | $154 / Sq Ft |
| 10/06/2017 10/06/17 | Sold | $153,000 | -1.3% | $118 / Sq Ft |
| 10/06/2017 10/06/17 | Pending | -- | -- | -- |
| 06/29/2017 06/29/17 | For Sale | $155,000 | -- | $120 / Sq Ft |
Tax History Compared to Growth
Tax History
| Year | Tax Paid | Tax Assessment Tax Assessment Total Assessment is a certain percentage of the fair market value that is determined by local assessors to be the total taxable value of land and additions on the property. | Land | Improvement |
|---|---|---|---|---|
| 2024 | $2,306 | $145,500 | $27,800 | $117,700 |
| 2023 | $1,990 | $145,500 | $27,800 | $117,700 |
| 2022 | $1,964 | $111,900 | $21,400 | $90,500 |
| 2021 | $1,906 | $111,900 | $21,400 | $90,500 |
| 2020 | $1,872 | $103,600 | $19,800 | $83,800 |
| 2019 | $1,672 | $103,600 | $19,800 | $83,800 |
| 2018 | $1,850 | $90,100 | $17,200 | $72,900 |
| 2017 | $1,766 | $90,100 | $17,200 | $72,900 |
| 2016 | $1,726 | $83,500 | $15,900 | $67,600 |
| 2015 | $1,726 | $83,500 | $15,900 | $67,600 |
| 2014 | $1,726 | $82,500 | $15,700 | $66,800 |
Agents Affiliated with this Home
-
Markjon Trierweiler

Seller's Agent in 2022
Markjon Trierweiler
RE/MAX
(515) 360-7000
36 in this area
208 Total Sales
-
Summer Clark

Seller Co-Listing Agent in 2022
Summer Clark
RE/MAX
(515) 971-7786
30 in this area
197 Total Sales
-
Michael Kenline
M
Seller's Agent in 2017
Michael Kenline
Iowa Realty Waukee
(515) 453-6854
25 Total Sales
Map
Source: Des Moines Area Association of REALTORS®
MLS Number: 656883
APN: 320-02825510005
- 1240 49th St Unit 5
- 1168 49th St Unit 1
- 4849 Woodland Ave Unit 3
- 4865 Woodland Ave Unit 1
- 4900 Pleasant St Unit 16
- 4922 Cedar Dr Unit 46
- 4918 W Park Dr Unit G3
- 4665 Woodland Ave Unit 3
- 1100 50th St Unit 1206
- 1100 50th St Unit 2003
- 1100 50th St Unit 2002
- 1100 50th St Unit 2102
- 1100 50th St Unit 2106
- 1100 50th St Unit 2101
- 1100 50th St Unit 2207
- 1100 50th St Unit 2103
- 1100 50th St Unit 2208
- 1070 50th St Unit 3D
- 1068 Woodland Park Dr
- 1070 Woodland Park Dr
