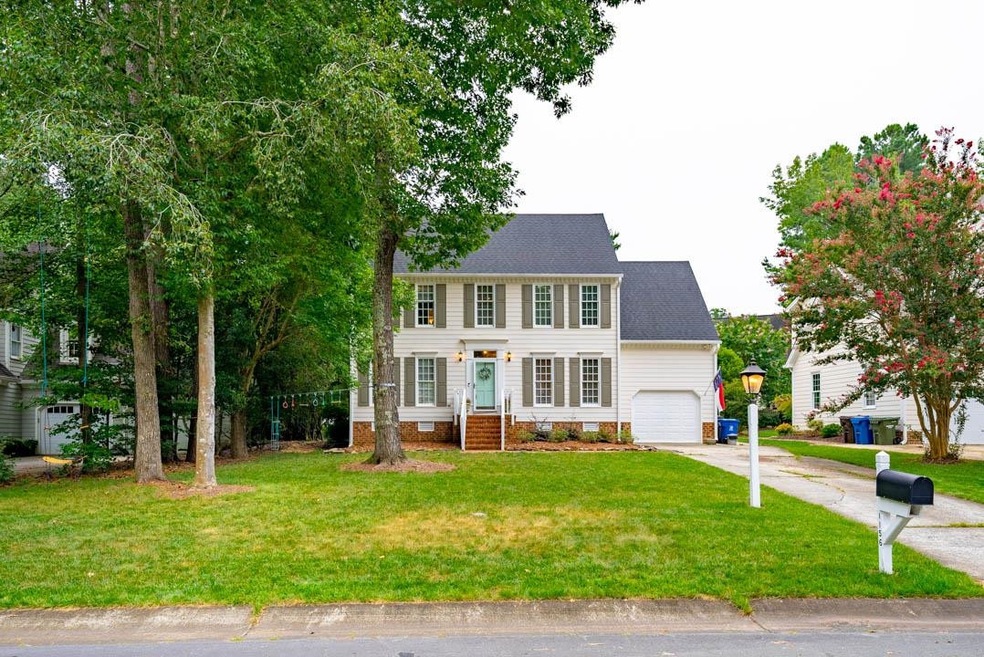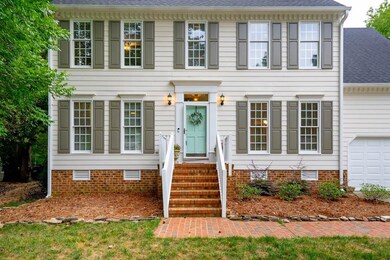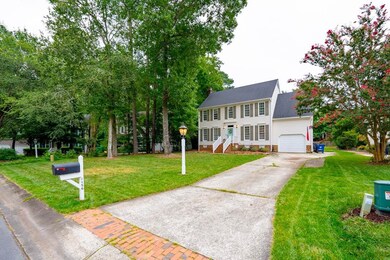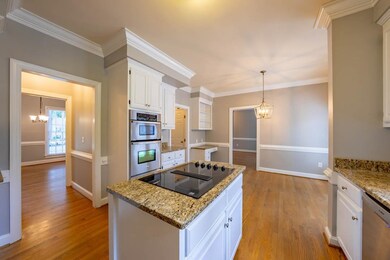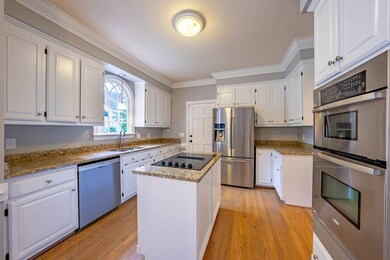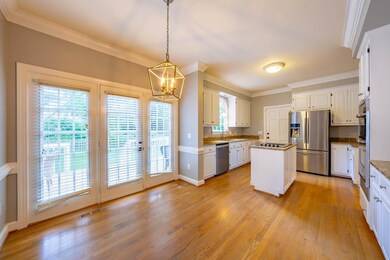
1156 Belfair Way Chapel Hill, NC 27517
Estimated Value: $562,000 - $606,000
Highlights
- Traditional Architecture
- Community Pool
- Eat-In Kitchen
- Wood Flooring
- Cul-De-Sac
- Tankless Water Heater
About This Home
As of October 2023Welcome home to charming Downing Creek! This 4 bedroom home is nestled on one of the sweetest cul-de-sacs in Chapel Hill. Enjoy the convenience of living in the heart of the Triangle while taking in the coziness of the neighborhood. The spacious primary bedroom is full of natural light and has a tastefully updated en-suite bathroom. Enjoy a cup of coffee, meals with friends, and/or lots of arts and crafts/homework in the kitchen nook. There are so many memories to be made in this home! Convenient to Southpoint Mall, Downtown Chapel Hill & Durham, both Duke & UNC, RTP, RDU, and all of the fun the Triangle has to offer! Some things to love are the hardwoods throughout the first floor, a floor plan that makes sense, a huge back deck, and a phenomenal backyard. The blackberries are ripening just in time to have a snack while you move in! Do not miss your chance to live in this cute house nestled in one of Chapel Hill's most desirable neighborhoods.
Last Agent to Sell the Property
West & Woodall Real Estate - D License #327340 Listed on: 08/04/2023
Home Details
Home Type
- Single Family
Est. Annual Taxes
- $4,059
Year Built
- Built in 1988
Lot Details
- 7,405 Sq Ft Lot
- Cul-De-Sac
- Garden
HOA Fees
- $37 Monthly HOA Fees
Parking
- 1 Car Garage
- Private Driveway
Home Design
- Traditional Architecture
- Masonite
Interior Spaces
- 2,200 Sq Ft Home
- 2-Story Property
- Gas Fireplace
- Living Room with Fireplace
- Crawl Space
- Eat-In Kitchen
Flooring
- Wood
- Carpet
- Tile
Bedrooms and Bathrooms
- 4 Bedrooms
Schools
- Creekside Elementary School
- Githens Middle School
- Jordan High School
Utilities
- Central Air
- Heating System Uses Natural Gas
- Heat Pump System
- Tankless Water Heater
- Gas Water Heater
Community Details
Overview
- Downing Creek Subdivision
Recreation
- Community Pool
Ownership History
Purchase Details
Home Financials for this Owner
Home Financials are based on the most recent Mortgage that was taken out on this home.Purchase Details
Home Financials for this Owner
Home Financials are based on the most recent Mortgage that was taken out on this home.Similar Homes in the area
Home Values in the Area
Average Home Value in this Area
Purchase History
| Date | Buyer | Sale Price | Title Company |
|---|---|---|---|
| Bennett Bret L | $1,120 | None Listed On Document | |
| Bennett Bert L | $325,000 | None Available |
Mortgage History
| Date | Status | Borrower | Loan Amount |
|---|---|---|---|
| Open | Bennett Bret L | $532,000 | |
| Previous Owner | Bennett Bert L | $260,000 | |
| Previous Owner | Yancey Trent T | $247,200 | |
| Previous Owner | Yancey Trent T | $50,000 | |
| Previous Owner | Yancey Trent T | $228,000 | |
| Previous Owner | Yancey Trent T | $65,000 | |
| Previous Owner | Yancey Trent T | $50,000 | |
| Previous Owner | Yancey Trent T | $170,600 |
Property History
| Date | Event | Price | Change | Sq Ft Price |
|---|---|---|---|---|
| 12/18/2023 12/18/23 | Off Market | $560,000 | -- | -- |
| 10/06/2023 10/06/23 | Sold | $560,000 | -2.6% | $255 / Sq Ft |
| 09/15/2023 09/15/23 | Pending | -- | -- | -- |
| 08/25/2023 08/25/23 | Price Changed | $575,000 | -1.7% | $261 / Sq Ft |
| 08/04/2023 08/04/23 | For Sale | $585,000 | -- | $266 / Sq Ft |
Tax History Compared to Growth
Tax History
| Year | Tax Paid | Tax Assessment Tax Assessment Total Assessment is a certain percentage of the fair market value that is determined by local assessors to be the total taxable value of land and additions on the property. | Land | Improvement |
|---|---|---|---|---|
| 2024 | $4,749 | $340,462 | $70,200 | $270,262 |
| 2023 | $4,154 | $317,152 | $70,140 | $247,012 |
| 2022 | $4,059 | $317,152 | $70,140 | $247,012 |
| 2021 | $4,040 | $317,152 | $70,140 | $247,012 |
| 2020 | $3,945 | $317,152 | $70,140 | $247,012 |
| 2019 | $3,945 | $317,152 | $70,140 | $247,012 |
| 2018 | $4,019 | $296,241 | $67,217 | $229,024 |
| 2017 | $3,989 | $296,241 | $67,217 | $229,024 |
| 2016 | $3,854 | $296,241 | $67,217 | $229,024 |
| 2015 | $4,005 | $289,307 | $57,855 | $231,452 |
| 2014 | $4,005 | $289,307 | $57,855 | $231,452 |
Agents Affiliated with this Home
-
Brooke Fulford

Seller's Agent in 2023
Brooke Fulford
West & Woodall Real Estate - D
(252) 294-8899
50 Total Sales
-
Jeff Goldman
J
Buyer's Agent in 2023
Jeff Goldman
Nest Realty of the Triangle
(919) 909-5400
87 Total Sales
Map
Source: Doorify MLS
MLS Number: 2525259
APN: 142770
- 1002 Kingswood Dr Unit A
- 16 Tottenham Ln
- 201 Hales Wood Rd
- 4 Calwell Creek Dr
- 119 Brookberry Cir
- 6605 Huntingridge Rd
- 497 Summerwalk Cir Unit 497
- 2312 Shallowford Ln
- 127 Finley Forest Dr Unit 127
- 240 Brookberry Cir Unit 240
- 320 Summerwalk Cir
- 213 N Crest Dr
- 159 Finley Forest Dr
- 294 Summerwalk Cir Unit 294
- 127 Manordale Dr
- 213 Summerwalk Cir
- 306 Crossland Dr
- 111 Chapel Run Way
- 120 Chapel Run Way
- 102 Bella Rose Dr
- 1156 Belfair Way
- 1154 Belfair Way
- 1158 Belfair Way
- 1783 Dunmore Place
- 1152 Belfair Way
- 1160 Belfair Way
- 1785 Dunmore Place
- 1163 Belfair Way
- 1161 Belfair Way
- 1781 Dunmore Place
- 1162 Belfair Way
- 1165 Belfair Way
- 1787 Dunmore Place
- 1157 Belfair Way
- 1164 Belfair Way
- 1155 Belfair Way
- 1153 Belfair Way
- 1789 Dunmore Place
- 1784 Dunmore Place
- 1228 Cranebridge Place
