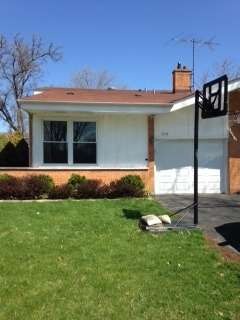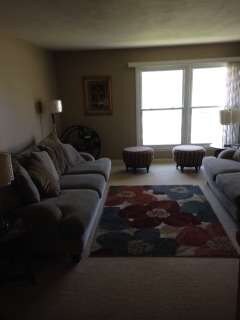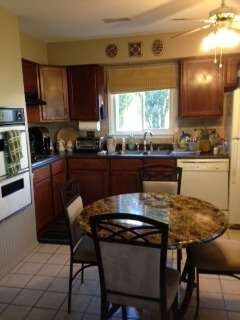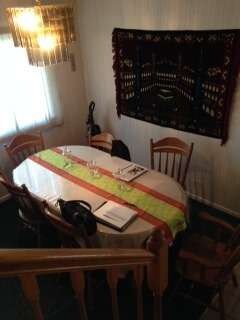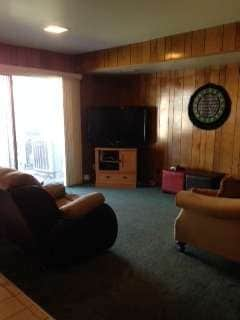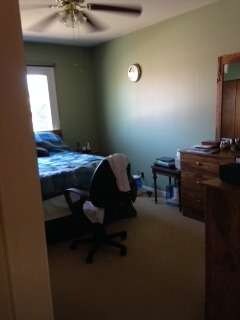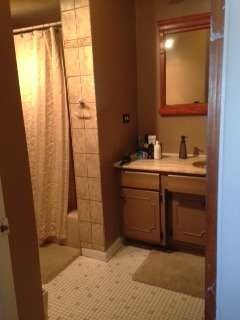
1156 Brighton Place Glen Ellyn, IL 60137
Flowerfield NeighborhoodEstimated Value: $287,000 - $345,000
Highlights
- Property is near a park
- Walk-In Pantry
- Attached Garage
- Park View Elementary School Rated A-
- Fenced Yard
- 5-minute walk to Surrey Park
About This Home
As of June 2014Spacious town home with no association fee and a fenced yard. Park in your own attached one car garage with storage. 3 bedrooms on 2nd floor, half master bath, full updated hall bath, and a powder room off the family room. Entertain in your separate living room and dining room. Plenty of storage in the crawl or many closets. Windows, roof W/D under 5 yrs new & air new 2005 Dist #87 HS and #44 for Elem
Last Agent to Sell the Property
Baird & Warner License #471005228 Listed on: 05/10/2014

Townhouse Details
Home Type
- Townhome
Est. Annual Taxes
- $4,371
Year Built
- 1965
Lot Details
- Southern Exposure
- Fenced Yard
Parking
- Attached Garage
- Garage Door Opener
- Parking Included in Price
- Garage Is Owned
Home Design
- Aluminum Siding
Interior Spaces
- Storage
- Crawl Space
Kitchen
- Breakfast Bar
- Walk-In Pantry
- Oven or Range
- Microwave
- Dishwasher
Laundry
- Laundry on main level
- Dryer
- Washer
Utilities
- Central Air
- Heating System Uses Gas
- Lake Michigan Water
Additional Features
- North or South Exposure
- Patio
- Property is near a park
Community Details
- Pets Allowed
Listing and Financial Details
- Homeowner Tax Exemptions
Ownership History
Purchase Details
Home Financials for this Owner
Home Financials are based on the most recent Mortgage that was taken out on this home.Purchase Details
Home Financials for this Owner
Home Financials are based on the most recent Mortgage that was taken out on this home.Purchase Details
Home Financials for this Owner
Home Financials are based on the most recent Mortgage that was taken out on this home.Purchase Details
Home Financials for this Owner
Home Financials are based on the most recent Mortgage that was taken out on this home.Purchase Details
Home Financials for this Owner
Home Financials are based on the most recent Mortgage that was taken out on this home.Purchase Details
Home Financials for this Owner
Home Financials are based on the most recent Mortgage that was taken out on this home.Purchase Details
Home Financials for this Owner
Home Financials are based on the most recent Mortgage that was taken out on this home.Purchase Details
Home Financials for this Owner
Home Financials are based on the most recent Mortgage that was taken out on this home.Similar Home in Glen Ellyn, IL
Home Values in the Area
Average Home Value in this Area
Purchase History
| Date | Buyer | Sale Price | Title Company |
|---|---|---|---|
| Meah Salam A | $155,000 | None Available | |
| Meah Essac Younus | $155,000 | Fidelity National Title | |
| National Residential Nominee Services In | $155,000 | Fidelity National Title | |
| Razzak Jaffar Mohammad | -- | Fidelity National Title | |
| Razzak Jaffar Mohammad | $178,500 | -- | |
| Atcha Yousuf I | $133,500 | Lawyers Title Pick Up | |
| Ali Mohammad Akbarali Ali | $118,500 | -- | |
| Sandhu Rajbinder Pal Singh | $109,500 | -- |
Mortgage History
| Date | Status | Borrower | Loan Amount |
|---|---|---|---|
| Open | Meah Essac Younus | $116,250 | |
| Previous Owner | Razzak Jaffar Mohammad | $111,450 | |
| Previous Owner | Razzak Jaffar Mohammad | $169,570 | |
| Previous Owner | Atcha Yousuf I | $114,750 | |
| Previous Owner | Atcha Yousuf I | $22,950 | |
| Previous Owner | Atcha Yousuf I | $117,200 | |
| Previous Owner | Atcha Yousuf I | $116,870 | |
| Previous Owner | Ali Mohammad Akbarali Ali | $88,500 | |
| Previous Owner | Sandhu Rajbinder Pal Singh | $93,075 |
Property History
| Date | Event | Price | Change | Sq Ft Price |
|---|---|---|---|---|
| 06/26/2014 06/26/14 | Sold | $155,000 | 0.0% | $120 / Sq Ft |
| 05/24/2014 05/24/14 | Pending | -- | -- | -- |
| 05/21/2014 05/21/14 | Off Market | $155,000 | -- | -- |
| 05/10/2014 05/10/14 | For Sale | $165,000 | -- | $127 / Sq Ft |
Tax History Compared to Growth
Tax History
| Year | Tax Paid | Tax Assessment Tax Assessment Total Assessment is a certain percentage of the fair market value that is determined by local assessors to be the total taxable value of land and additions on the property. | Land | Improvement |
|---|---|---|---|---|
| 2023 | $4,371 | $61,980 | $6,560 | $55,420 |
| 2022 | $4,059 | $56,760 | $6,200 | $50,560 |
| 2021 | $3,901 | $55,410 | $6,050 | $49,360 |
| 2020 | $3,851 | $54,890 | $5,990 | $48,900 |
| 2019 | $3,753 | $53,440 | $5,830 | $47,610 |
| 2018 | $4,345 | $59,070 | $5,490 | $53,580 |
| 2017 | $4,270 | $56,890 | $5,290 | $51,600 |
| 2016 | $4,266 | $54,620 | $5,080 | $49,540 |
| 2015 | $3,446 | $43,410 | $4,850 | $38,560 |
| 2014 | $3,508 | $42,980 | $4,820 | $38,160 |
| 2013 | $3,417 | $43,100 | $4,830 | $38,270 |
Agents Affiliated with this Home
-
Michelle Scholl

Seller's Agent in 2014
Michelle Scholl
Baird Warner
(630) 207-2116
78 Total Sales
-
Jeanne Jordan

Buyer's Agent in 2014
Jeanne Jordan
J.W. Reedy Realty
(630) 334-1520
130 Total Sales
Map
Source: Midwest Real Estate Data (MRED)
MLS Number: MRD08613958
APN: 05-13-414-038
- 1188 Royal Glen Dr Unit 211
- 1188 Royal Glen Dr Unit 102W
- 14943 Parkview Blvd
- 14937 Parkview Blvd
- 14936 Parkview Blvd
- 14942 Parkview Blvd
- 14931 Parkview Blvd
- 576 Aspen Dr
- 1564 Spruce Ct
- 346 W Wilson Ave
- 1331 S Finley Rd Unit 114
- 332 W Graham Ave
- 306 W Wilson Ave
- 1313 S Elizabeth St Unit 1
- 301 W Graham Ave
- 0 Rt 53 Harding Ave Unit MRD12300671
- 140 Tanglewood Dr
- 212A Collen Dr Unit 104
- 345 Scott Ave
- 1320B Lore Ln Unit 117
- 1156 Brighton Place
- 1158 Brighton Place
- 1154 Brighton Place
- 1162 Brighton Place
- 1162 Brighton Place
- 1152 Brighton Place
- 1164 Brighton Place
- 1148 Brighton Place
- 1161 Londonberry Ln
- 1159 Londonberry Ln
- 1168 Brighton Place
- 1155 Londonberry Ln
- 1146 Brighton Place
- 1165 Londonberry Ln
- 1165 Londonberry Ln
- 1153 Londonberry Ln
- 1170 Brighton Place
- 1149 Londonberry Ln
- 1142 Brighton Place
- 1169 Londonberry Ln
