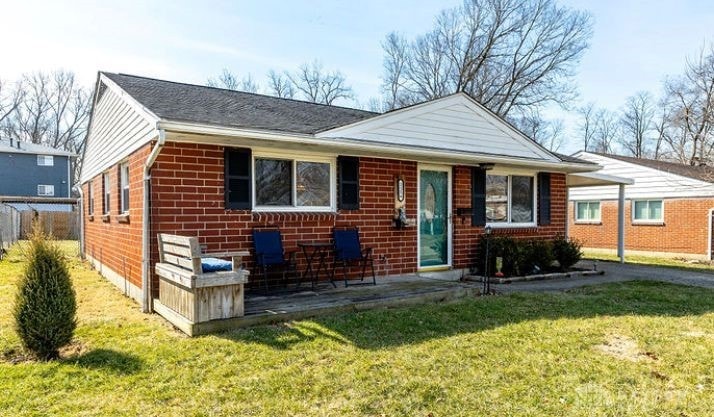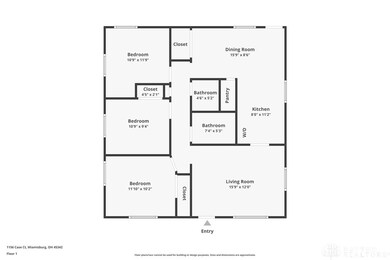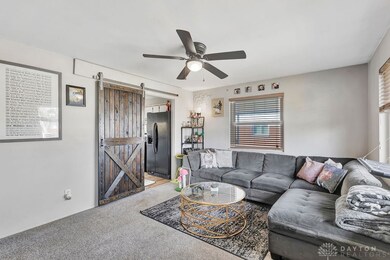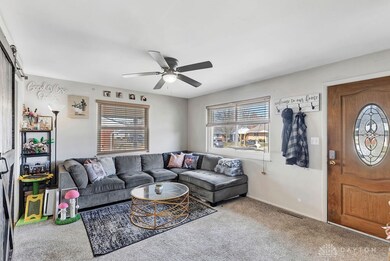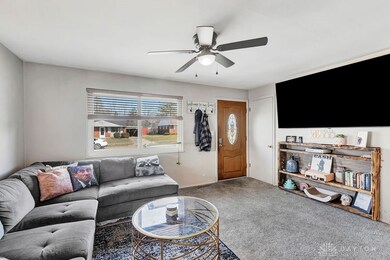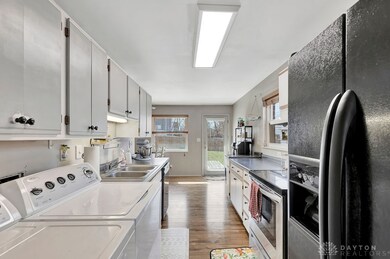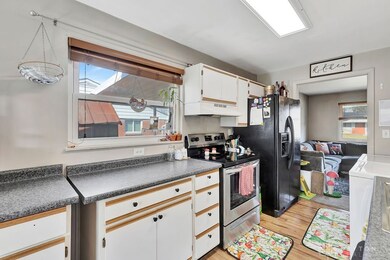
1156 Case Ct Miamisburg, OH 45342
Downtown Miamisburg NeighborhoodHighlights
- Deck
- Patio
- Shed
- No HOA
- Bathroom on Main Level
- Central Air
About This Home
As of April 2025Welcome to your new home! This move in ready ranch is a must see. Situated on a quiet cul-de-sac. 3 bedrooms with the convenience of 1-1/2 bathrooms. Partially fenced yard and 2 storage sheds. Newer HVAC(May 2019).
Last Agent to Sell the Property
eXp Realty Brokerage Phone: (866) 212-4991 Listed on: 03/06/2025

Home Details
Home Type
- Single Family
Est. Annual Taxes
- $2,637
Year Built
- 1963
Lot Details
- 7,680 Sq Ft Lot
- Partially Fenced Property
Parking
- Carport
Home Design
- Brick Exterior Construction
- Slab Foundation
Interior Spaces
- 1,023 Sq Ft Home
- 1-Story Property
Kitchen
- Range
- Dishwasher
Bedrooms and Bathrooms
- 3 Bedrooms
- Bathroom on Main Level
Outdoor Features
- Deck
- Patio
- Shed
Utilities
- Central Air
- Heating System Uses Natural Gas
Community Details
- No Home Owners Association
- Shadybrook Subdivision
Listing and Financial Details
- Assessor Parcel Number K46-00111A0058
Ownership History
Purchase Details
Home Financials for this Owner
Home Financials are based on the most recent Mortgage that was taken out on this home.Purchase Details
Home Financials for this Owner
Home Financials are based on the most recent Mortgage that was taken out on this home.Purchase Details
Home Financials for this Owner
Home Financials are based on the most recent Mortgage that was taken out on this home.Purchase Details
Home Financials for this Owner
Home Financials are based on the most recent Mortgage that was taken out on this home.Purchase Details
Similar Homes in Miamisburg, OH
Home Values in the Area
Average Home Value in this Area
Purchase History
| Date | Type | Sale Price | Title Company |
|---|---|---|---|
| Warranty Deed | $182,000 | Partners Land Title | |
| Warranty Deed | -- | None Listed On Document | |
| Warranty Deed | $86,400 | Chicago Title Company Llc | |
| Survivorship Deed | $93,900 | None Available | |
| Warranty Deed | $54,500 | -- |
Mortgage History
| Date | Status | Loan Amount | Loan Type |
|---|---|---|---|
| Open | $170,352 | New Conventional | |
| Previous Owner | $129,675 | New Conventional | |
| Previous Owner | $84,835 | FHA | |
| Previous Owner | $68,600 | Future Advance Clause Open End Mortgage | |
| Previous Owner | $75,120 | Purchase Money Mortgage |
Property History
| Date | Event | Price | Change | Sq Ft Price |
|---|---|---|---|---|
| 04/21/2025 04/21/25 | Sold | $182,000 | -1.6% | $178 / Sq Ft |
| 03/19/2025 03/19/25 | Pending | -- | -- | -- |
| 03/06/2025 03/06/25 | For Sale | $185,000 | +35.5% | $181 / Sq Ft |
| 02/16/2023 02/16/23 | Sold | $136,500 | +5.8% | $133 / Sq Ft |
| 01/05/2023 01/05/23 | Pending | -- | -- | -- |
| 01/04/2023 01/04/23 | For Sale | $129,000 | -- | $126 / Sq Ft |
Tax History Compared to Growth
Tax History
| Year | Tax Paid | Tax Assessment Tax Assessment Total Assessment is a certain percentage of the fair market value that is determined by local assessors to be the total taxable value of land and additions on the property. | Land | Improvement |
|---|---|---|---|---|
| 2024 | $2,637 | $41,400 | $6,710 | $34,690 |
| 2023 | $2,637 | $41,400 | $6,710 | $34,690 |
| 2022 | $2,104 | $27,780 | $4,500 | $23,280 |
| 2021 | $1,862 | $27,780 | $4,500 | $23,280 |
| 2020 | $1,857 | $27,780 | $4,500 | $23,280 |
| 2019 | $1,680 | $23,030 | $4,500 | $18,530 |
| 2018 | $1,686 | $23,030 | $4,500 | $18,530 |
| 2017 | $1,675 | $23,030 | $4,500 | $18,530 |
| 2016 | $1,488 | $19,700 | $4,500 | $15,200 |
| 2015 | $1,460 | $19,700 | $4,500 | $15,200 |
| 2014 | $1,460 | $19,700 | $4,500 | $15,200 |
| 2012 | -- | $28,620 | $7,930 | $20,690 |
Agents Affiliated with this Home
-
Sherri Koons

Seller's Agent in 2025
Sherri Koons
eXp Realty
(937) 533-0026
2 in this area
20 Total Sales
-
Missie Miller

Buyer's Agent in 2025
Missie Miller
Valley Real Estate Services LL
(937) 467-1197
1 in this area
100 Total Sales
-
Christopher Howard

Seller's Agent in 2023
Christopher Howard
Howard Hanna Real Estate Serv
(937) 416-6671
3 in this area
189 Total Sales
Map
Source: Dayton REALTORS®
MLS Number: 929002
APN: K46-00111A0058
- 134 N 11th St
- 1215 Kercher St
- 1306 Kercher St
- 125 N 10th St
- 20 N 10th St
- 819 E Maple Ave
- 734 Mcguire Cir
- 740 E Central Ave
- 714 E Pearl St
- 615 E Pearl St
- 1109 N 11th St
- 20 S 7th St
- 1660 E Central Ave
- 1209 Nunnery Dr
- 543 Buckeye St
- 410 S Linden Ave
- 1232 Opal Ave
- 532 E Pearl St
- 1360 Opal Ave
- 406 Wileray Dr
