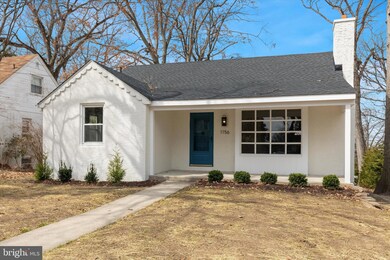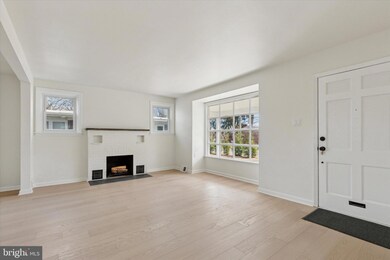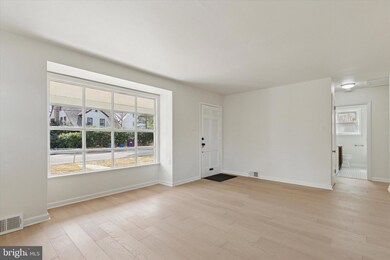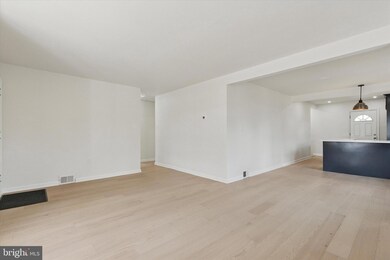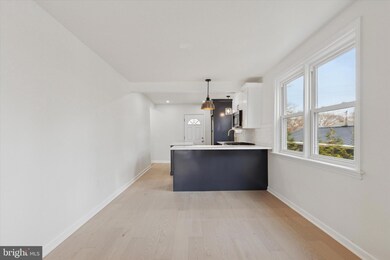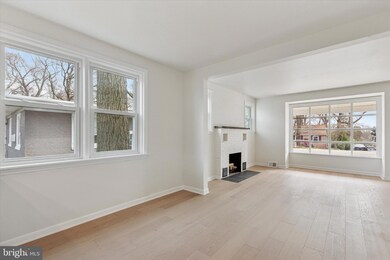
1156 Edge Hill Rd Abington, PA 19001
Abington NeighborhoodHighlights
- Rambler Architecture
- 1 Fireplace
- Central Air
- Highland School Rated A-
- No HOA
- 2-minute walk to Briar Bush Nature Center
About This Home
As of May 2025Welcome to this Beautifully Renovated Rambler in the heart of Abington! Located on Edge Hill Rd, a very pretty and quiet street-- enter your New Home through a cozy covered front porch into the spacious living room, featuring a wood burning Fireplace! Or enter via your driveway off Tyson St, and into your covered carport through the fully-finished lower level. The main floor has open-concept living perfect for entertaining, with a large deck off of the kitchen, plus 3 Bedrooms and a bathroom on the same level for convenience. The lower level features a wide open space with a new custom bathroom featuring marble mosaic tile floors and a standup shower. This area is perfect for a gym + office + recreation room + speakeasy + in law/outlaw suite (+ even room for a 4th bedroom!). There's also a dedicated laundry area and unfinished mechanical room on this level. This home boasts tons of updates, such as a brand new main Roof, wood tile decking (over EPDM carport roof), new HVAC with Central Air/Heat, all new Electric and plumbing. Plus new Engineered hardwood floors + new LVT flooring in the finished lower-level, new lighting throughout, plus a gorgeous Kitchen with Quartz Counter tops and whirlpool appliances. Super convenient & walkable location, just 3 blocks to Giant grocery, 2 blocks to plenty of dining and shopping on Easton Rd, and a 5 min. walk to the Warminster Line (Regional Rail - Roslyn Station). Nearby and walkable to Abington's Blue Ribbon Schools (and Penn State - Abington)! For Nature lovers, you're only 1 block away from Briar Bush Nature Center! And a few blocks in the other direction is Ardsley Wildlife Sanctuary and Park. Also nearby Willow Grove Park, Abington Jefferson Hospital and much more!
Last Agent to Sell the Property
BHHS Fox & Roach-Center City Walnut Listed on: 03/25/2025

Home Details
Home Type
- Single Family
Est. Annual Taxes
- $5,589
Year Built
- Built in 1951
Lot Details
- 6,825 Sq Ft Lot
- Lot Dimensions are 55.00 x 0.00
Parking
- Driveway
Home Design
- Rambler Architecture
- Stucco
Interior Spaces
- 1,350 Sq Ft Home
- Property has 1 Level
- 1 Fireplace
Bedrooms and Bathrooms
- 3 Main Level Bedrooms
- 2 Full Bathrooms
Utilities
- Central Air
- Heat Pump System
- Electric Water Heater
Community Details
- No Home Owners Association
- Abington Subdivision
Listing and Financial Details
- Tax Lot 017
- Assessor Parcel Number 30-00-15608-004
Ownership History
Purchase Details
Home Financials for this Owner
Home Financials are based on the most recent Mortgage that was taken out on this home.Purchase Details
Similar Homes in the area
Home Values in the Area
Average Home Value in this Area
Purchase History
| Date | Type | Sale Price | Title Company |
|---|---|---|---|
| Deed | $231,000 | Icon Land Transfer | |
| Deed | $107,000 | T A Title Insurance Company |
Mortgage History
| Date | Status | Loan Amount | Loan Type |
|---|---|---|---|
| Open | $312,400 | Construction | |
| Previous Owner | $110,000 | New Conventional |
Property History
| Date | Event | Price | Change | Sq Ft Price |
|---|---|---|---|---|
| 05/01/2025 05/01/25 | Sold | $520,000 | +6.1% | $385 / Sq Ft |
| 03/31/2025 03/31/25 | Pending | -- | -- | -- |
| 03/25/2025 03/25/25 | For Sale | $489,900 | -- | $363 / Sq Ft |
Tax History Compared to Growth
Tax History
| Year | Tax Paid | Tax Assessment Tax Assessment Total Assessment is a certain percentage of the fair market value that is determined by local assessors to be the total taxable value of land and additions on the property. | Land | Improvement |
|---|---|---|---|---|
| 2024 | $5,323 | $114,930 | $36,850 | $78,080 |
| 2023 | $5,101 | $114,930 | $36,850 | $78,080 |
| 2022 | $4,937 | $114,930 | $36,850 | $78,080 |
| 2021 | $4,671 | $114,930 | $36,850 | $78,080 |
| 2020 | $4,604 | $114,930 | $36,850 | $78,080 |
| 2019 | $4,604 | $114,930 | $36,850 | $78,080 |
| 2018 | $4,605 | $114,930 | $36,850 | $78,080 |
| 2017 | $4,469 | $114,930 | $36,850 | $78,080 |
| 2016 | $4,424 | $114,930 | $36,850 | $78,080 |
| 2015 | $4,158 | $114,930 | $36,850 | $78,080 |
| 2014 | $4,158 | $114,930 | $36,850 | $78,080 |
Agents Affiliated with this Home
-
Frank DeFazio

Seller's Agent in 2025
Frank DeFazio
BHHS Fox & Roach
(610) 636-4364
1 in this area
279 Total Sales
-
Matthew Karlson

Seller Co-Listing Agent in 2025
Matthew Karlson
BHHS Fox & Roach
(800) 651-0800
2 in this area
54 Total Sales
-
Andrew Esposito
A
Buyer's Agent in 2025
Andrew Esposito
RE/MAX
(215) 485-3801
1 in this area
1 Total Sale
-
Tony Esposito

Buyer Co-Listing Agent in 2025
Tony Esposito
RE/MAX
(215) 945-3000
1 in this area
293 Total Sales
Map
Source: Bright MLS
MLS Number: PAMC2133468
APN: 30-00-15608-004
- 1125 Tyson Ave
- 2179 Susquehanna Rd
- 1100 Tyson Ave Unit A10
- 1123 Cumberland Rd
- 1071 Tyson Ave
- 2425 Avondale Ave
- 2085 Keith Rd
- 2467 Avondale Ave
- 2154 Clearview Ave
- 1933 Susquehanna Rd Unit 12
- 2242 Clearview Ave
- 1431 Wheatsheaf Ln
- 1132 Old York Rd
- 1504 Grovania Ave
- 868 Tyson Ave
- 1855 Horace Ave
- 1413 High Ave
- 1843 Horace Ave
- 1566 Rockwell Rd
- 1551 Prospect Ave

