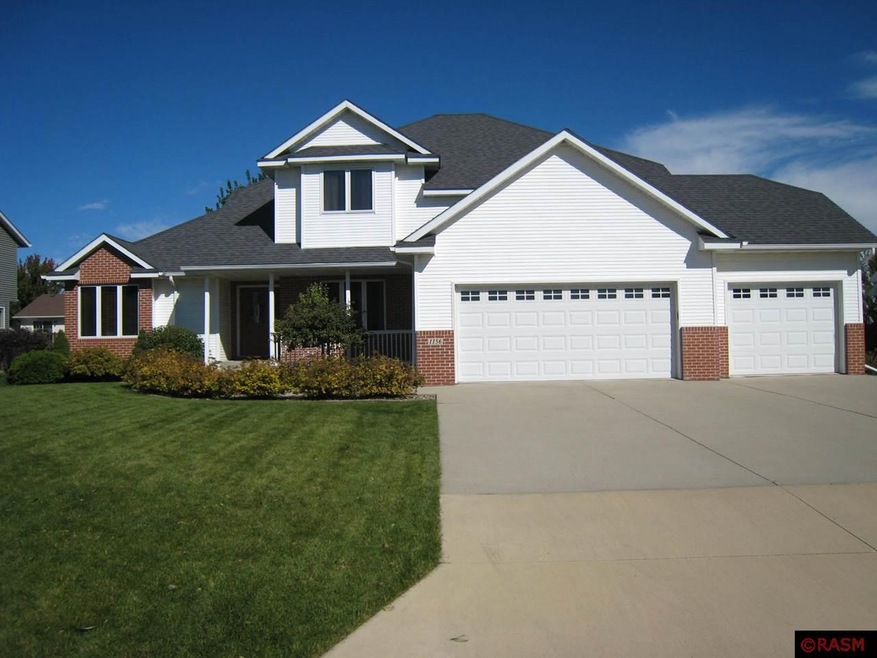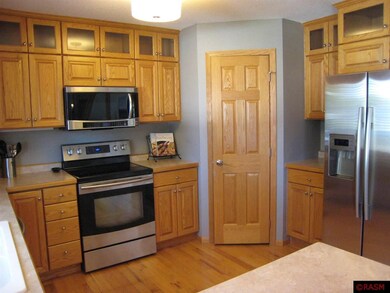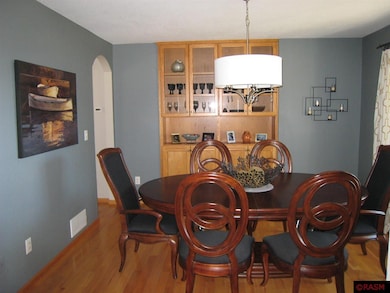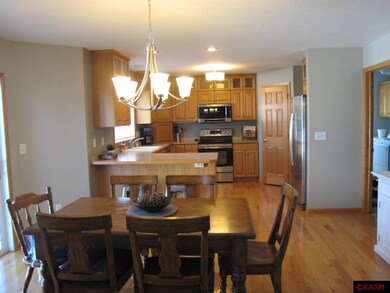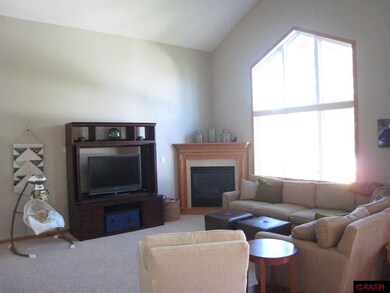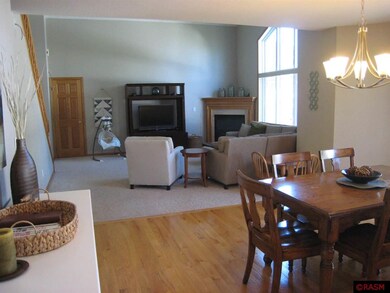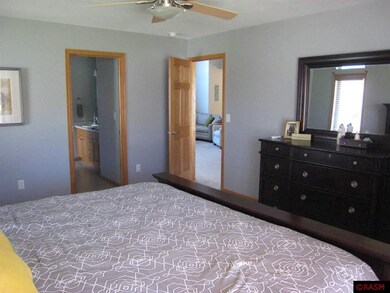
1156 Jadden Ln Owatonna, MN 55060
Highlights
- Open Floorplan
- Wood Flooring
- Formal Dining Room
- Vaulted Ceiling
- Earth Berm
- 3 Car Attached Garage
About This Home
As of February 2017Striking & Beautiful describe this 5 bedroom, 4 bath 2 story home in an ideal location, close to parks and schools. The open floor plan features a kitchen w/ custom cabinetry, SS appliances, a living room with a gas fireplace and a vaulted ceiling. The lower level has an inviting family room with a wet bar, a bedroom, bath and plenty of storage. With 3400 sq ft of finished space this home has much to offer, don’t hesitate, call for your private tour today.
Last Agent to Sell the Property
Ann Vargason
Berkshire Hathaway Home Services Advantage Real Estate Listed on: 09/26/2016

Last Buyer's Agent
Non Member
Non-Member
Home Details
Home Type
- Single Family
Est. Annual Taxes
- $7,042
Year Built
- 2004
Lot Details
- 10,019 Sq Ft Lot
- Lot Dimensions are 85x122
Parking
- 3 Car Attached Garage
Home Design
- Earth Berm
- Brick Exterior Construction
- Asphalt Shingled Roof
- Vinyl Siding
- Concrete Block And Stucco Construction
Interior Spaces
- 2-Story Property
- Open Floorplan
- Vaulted Ceiling
- Gas Fireplace
- Formal Dining Room
- Wood Flooring
Kitchen
- Range
- Microwave
- Dishwasher
- Disposal
Bedrooms and Bathrooms
- 5 Bedrooms
- Primary Bathroom is a Full Bathroom
- Bathroom on Main Level
Finished Basement
- Basement Fills Entire Space Under The House
- Sump Pump
- Drain
- Block Basement Construction
- Natural lighting in basement
Outdoor Features
- Patio
Utilities
- Forced Air Heating and Cooling System
- Gas Water Heater
- Water Softener is Owned
Listing and Financial Details
- Assessor Parcel Number 175550302
Ownership History
Purchase Details
Home Financials for this Owner
Home Financials are based on the most recent Mortgage that was taken out on this home.Purchase Details
Home Financials for this Owner
Home Financials are based on the most recent Mortgage that was taken out on this home.Purchase Details
Home Financials for this Owner
Home Financials are based on the most recent Mortgage that was taken out on this home.Purchase Details
Home Financials for this Owner
Home Financials are based on the most recent Mortgage that was taken out on this home.Purchase Details
Home Financials for this Owner
Home Financials are based on the most recent Mortgage that was taken out on this home.Similar Homes in Owatonna, MN
Home Values in the Area
Average Home Value in this Area
Purchase History
| Date | Type | Sale Price | Title Company |
|---|---|---|---|
| Warranty Deed | $312,900 | North American Title | |
| Warranty Deed | $285,000 | -- | |
| Warranty Deed | $283,000 | None Available | |
| Warranty Deed | $280,100 | None Available | |
| Warranty Deed | $297,500 | Burnet Title |
Mortgage History
| Date | Status | Loan Amount | Loan Type |
|---|---|---|---|
| Open | $297,255 | New Conventional | |
| Previous Owner | $273,565 | New Conventional | |
| Previous Owner | $275,793 | FHA | |
| Previous Owner | $224,000 | New Conventional | |
| Previous Owner | $7,500 | Future Advance Clause Open End Mortgage |
Property History
| Date | Event | Price | Change | Sq Ft Price |
|---|---|---|---|---|
| 02/01/2017 02/01/17 | Sold | $312,900 | -2.2% | $92 / Sq Ft |
| 01/18/2017 01/18/17 | Pending | -- | -- | -- |
| 09/26/2016 09/26/16 | For Sale | $319,900 | +12.2% | $94 / Sq Ft |
| 10/24/2014 10/24/14 | Sold | $285,000 | -8.0% | $75 / Sq Ft |
| 09/29/2014 09/29/14 | Pending | -- | -- | -- |
| 09/11/2014 09/11/14 | For Sale | $309,900 | -- | $81 / Sq Ft |
Tax History Compared to Growth
Tax History
| Year | Tax Paid | Tax Assessment Tax Assessment Total Assessment is a certain percentage of the fair market value that is determined by local assessors to be the total taxable value of land and additions on the property. | Land | Improvement |
|---|---|---|---|---|
| 2024 | $7,042 | $479,800 | $54,100 | $425,700 |
| 2023 | $7,088 | $468,500 | $45,800 | $422,700 |
| 2022 | $6,492 | $446,400 | $43,700 | $402,700 |
| 2021 | $6,126 | $365,148 | $40,866 | $324,282 |
| 2020 | $5,944 | $340,550 | $40,866 | $299,684 |
| 2019 | $5,380 | $316,540 | $36,750 | $279,790 |
| 2018 | $5,336 | $305,172 | $36,750 | $268,422 |
| 2017 | $5,030 | $301,154 | $34,300 | $266,854 |
| 2016 | $4,840 | $290,668 | $34,300 | $256,368 |
| 2015 | -- | $0 | $0 | $0 |
| 2014 | -- | $0 | $0 | $0 |
Agents Affiliated with this Home
-
A
Seller's Agent in 2017
Ann Vargason
Berkshire Hathaway Home Services Advantage Real Estate
-
N
Buyer's Agent in 2017
Non Member
Non-Member
-
M
Seller's Agent in 2014
Molly Jacobs
Berkshire Hathaway Advantage RE
Map
Source: REALTOR® Association of Southern Minnesota
MLS Number: 7012933
APN: 17-555-0302
- 1185 Esther Ln
- 1120 Esther Ln
- 1320 18th St SE
- 1190 Foxtail Ln SE
- 1925 La Casa Ln SE
- 1905 Richway Ln SE
- 1940 La Casa Ln SE
- 1575 Cornerstone Ln
- 1310 Greenleaf Rd
- 1330 Greenleaf Rd
- 1360 Greenleaf Rd
- 640 16th St SE
- 1435 Greenleaf Place SE
- 1467 Nottingham Dr
- 1425 Greenleaf Rd
- 1170 Truman Ave
- 633 11th St SE
- 1310 Robin Hood Ln SE
- 855 22nd St SE
- 556 12th St SE
