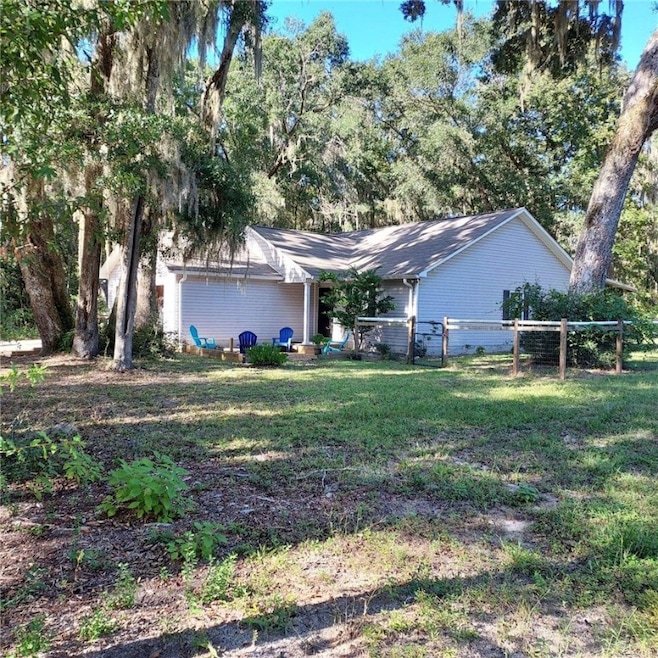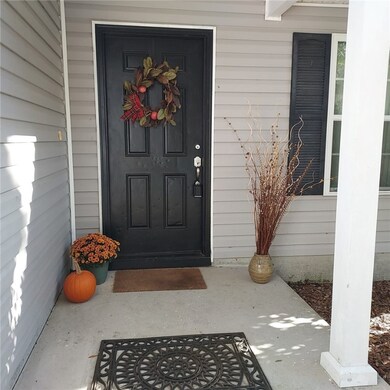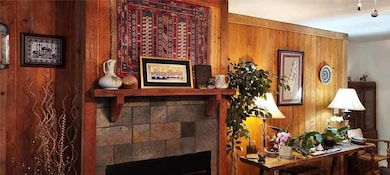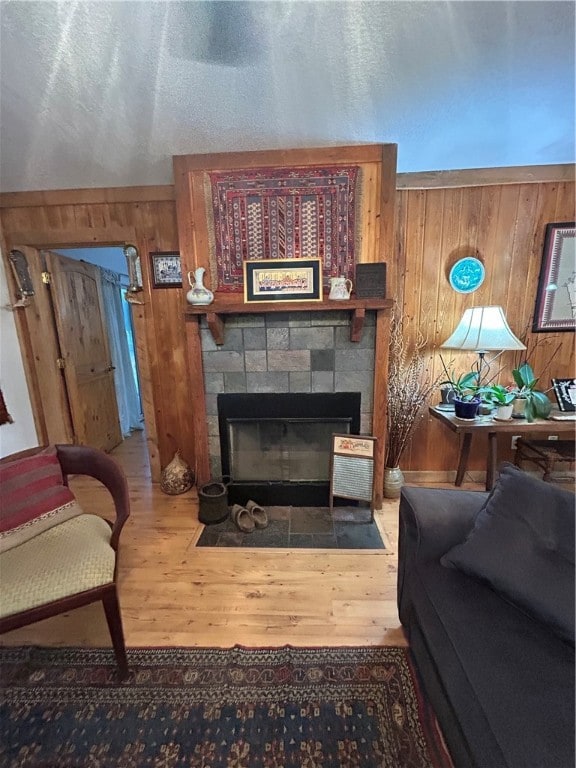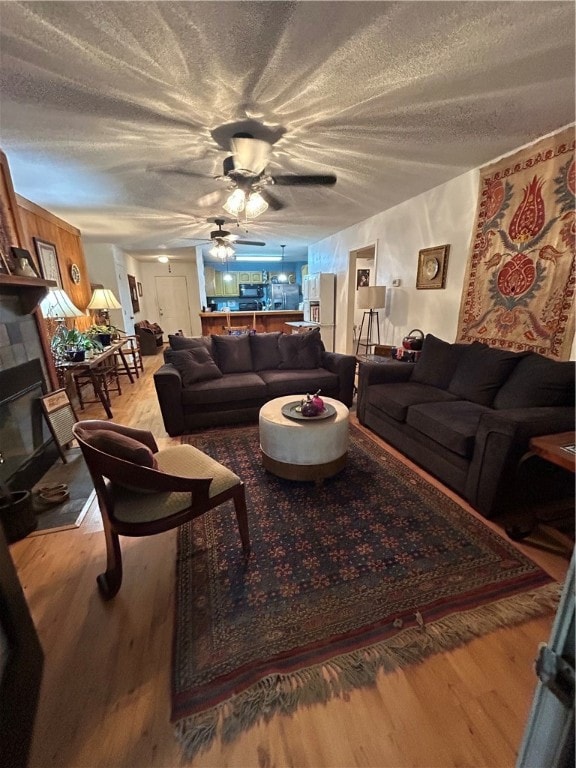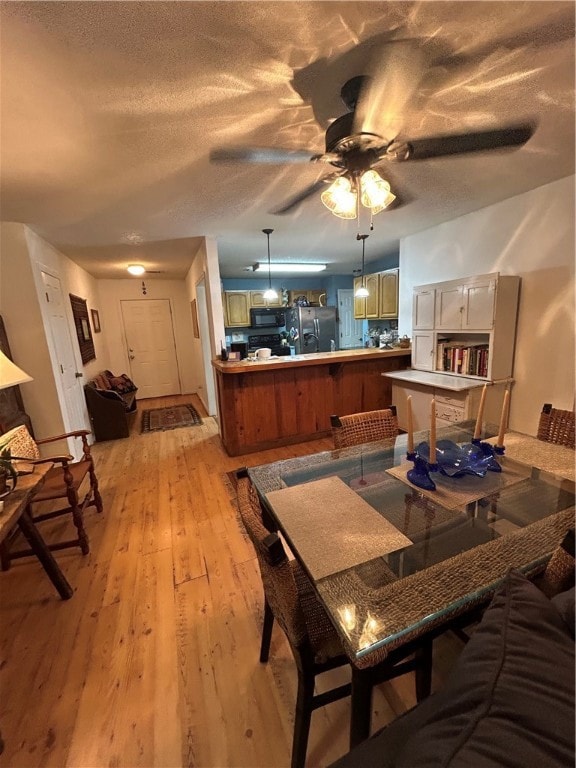1156 Marsh Dr NE Townsend, GA 31331
Crescent NeighborhoodEstimated payment $1,730/month
Highlights
- Wood Flooring
- Laundry Room
- Ceiling Fan
- Breakfast Bar
- Central Air
- 2 Car Garage
About This Home
COASTAL COUNTRY LIVING AT IT'S BEST!!! BEAUTIFUL 3 BR 2 BA Well Maintained home on the COAST! WITH ADJACENT LOT INCLUDED! The home sits on 1/3 acre, the adjacent lot that is included in the sale price is a 1/3 acre wooded lot. The 2 lots combined is a little over 3/4 acre. New owner can sell the adjoining lot if they wish. It is not tied to the home and has no restrictions. This beautiful home is situated on 1/3 of an acre under some big beautiful oaks! You can enjoy the beauty of this property from the nice big screened in back porch or from the nice patio/seating area. This 3 br, 2 bath home features split floor plan, master bath with double vanity, walk-in shower with seating and walk-in closet, wood burning fireplace, laundry room, side by side refrigerator with ice and water, electric range/oven, over the range microwave, dishwasher, 2 car garage, a big Screened in Porch with access from living room and/or master bedroom. Home is equipped with gutter shields with transferable warranty. This property has so much to offer including EASY ACCESS to BOATING and FISHING with a Public dock and boat ramp located approximately 1 mile down the road, not to mention waterfront dining within about the same distance. McIntosh County is known for great fishing and great seafood restaurants. It's only an hour drive south to Jacksonville, FL and only an hour drive north to Savannah, Ga. This is your chance to live in the country and be at the coast all at the same time! Call for more info and a showing! NOTE: Seller is not interested in selling the lot separately from the home.
Home Details
Home Type
- Single Family
Est. Annual Taxes
- $2,478
Year Built
- Built in 2006
Lot Details
- 0.78 Acre Lot
- Property fronts a county road
Parking
- 2 Car Garage
Interior Spaces
- 1,400 Sq Ft Home
- Wired For Data
- Ceiling Fan
- Wood Burning Fireplace
- Family Room with Fireplace
- Pull Down Stairs to Attic
Kitchen
- Breakfast Bar
- Self-Cleaning Oven
- Range with Range Hood
- Microwave
- Dishwasher
Flooring
- Wood
- Carpet
- Tile
Bedrooms and Bathrooms
- 3 Bedrooms
- 2 Full Bathrooms
Laundry
- Laundry Room
- Washer and Dryer Hookup
Schools
- Todd Grant Elementary School
- Mcintosh Middle School
- Mcintosh Academy High School
Utilities
- Central Air
- Cable TV Available
Community Details
- Sapelo Oaks Subdivision
Listing and Financial Details
- Assessor Parcel Number 0061C0087 & 0061C0086
Map
Home Values in the Area
Average Home Value in this Area
Tax History
| Year | Tax Paid | Tax Assessment Tax Assessment Total Assessment is a certain percentage of the fair market value that is determined by local assessors to be the total taxable value of land and additions on the property. | Land | Improvement |
|---|---|---|---|---|
| 2024 | $2,478 | $92,080 | $6,400 | $85,680 |
| 2023 | $2,484 | $83,760 | $2,800 | $80,960 |
| 2022 | $1,867 | $70,240 | $2,800 | $67,440 |
| 2021 | $1,440 | $54,200 | $2,800 | $51,400 |
| 2020 | $1,407 | $52,960 | $2,800 | $50,160 |
| 2019 | $1,330 | $50,040 | $2,800 | $47,240 |
| 2018 | $1,330 | $50,040 | $2,800 | $47,240 |
| 2017 | $609 | $46,440 | $2,800 | $43,640 |
| 2016 | $609 | $46,440 | $2,800 | $43,640 |
| 2015 | $585 | $52,153 | $2,800 | $49,354 |
| 2014 | $585 | $52,154 | $2,800 | $49,354 |
Property History
| Date | Event | Price | List to Sale | Price per Sq Ft | Prior Sale |
|---|---|---|---|---|---|
| 10/01/2025 10/01/25 | For Sale | $289,000 | +26.2% | $206 / Sq Ft | |
| 06/15/2023 06/15/23 | Sold | $229,000 | 0.0% | $164 / Sq Ft | View Prior Sale |
| 05/17/2023 05/17/23 | Pending | -- | -- | -- | |
| 05/05/2023 05/05/23 | For Sale | $229,000 | -- | $164 / Sq Ft |
Purchase History
| Date | Type | Sale Price | Title Company |
|---|---|---|---|
| Warranty Deed | $229,000 | -- | |
| Warranty Deed | -- | -- | |
| Deed | $20,000 | -- | |
| Deed | $45,000 | -- |
Mortgage History
| Date | Status | Loan Amount | Loan Type |
|---|---|---|---|
| Open | $137,400 | New Conventional |
Source: Golden Isles Association of REALTORS®
MLS Number: 1657088
APN: 0061C-0087
- 1303 Marsh Dr NE
- 1042 Edgewater Dr NE
- 1262 Sapelo Gardens
- 1225 NE O'Neal Dr
- 1334 Azalea Rd NE
- 2.5 Acres On Susie Baker Rd NE
- 0000 Ga-99 and Donnelly Rd NE Unit (Tract 3)
- 1443 Gillican Ave NE
- 1629 River St NE
- 1304 Old Smokey
- 11.73 Acres On Smith Rd SE
- 1334 Emma Ln SE
- 3308 Fair Hope Rd NE
- 0 Belle Hammock Rd NE Unit SA341299
- 1494 Forest Marsh Loop NE
- 2296 Vic Waters Dr SE
- 0 Crow Trail SE Unit 1654392
- 1474 Mcintosh Trail SE
- 0 Rice Planter
- 0 Briar Patch Rd SE Unit 1658040
- 1518 Swamp Rd
- 1552 Swamp Rd
- 1190 Patterson Island Dr
- 1263 Blount Crossing Rd SE
- 1634 Ashantilly Dr
- 101 Haven Ct
- 1101 Florida St
- 113 Walton (Hwy17) Rd Unit D
- 77 Yellow Bluff Rd
- 59 Anglers Edge Dr
- 86 Fishtales Dr
- 29 Lake Pamona Rd
- 236 Sunrise Cir
- 8576 E B Cooper Hwy
- 205 Sutherland Dr
- 5316 Lewis Frasier Rd
- 106 Bottlebrush Walk
- 104 Bottlebrush Walk
- 108 Wellington Cir
- 2054 Silo St
