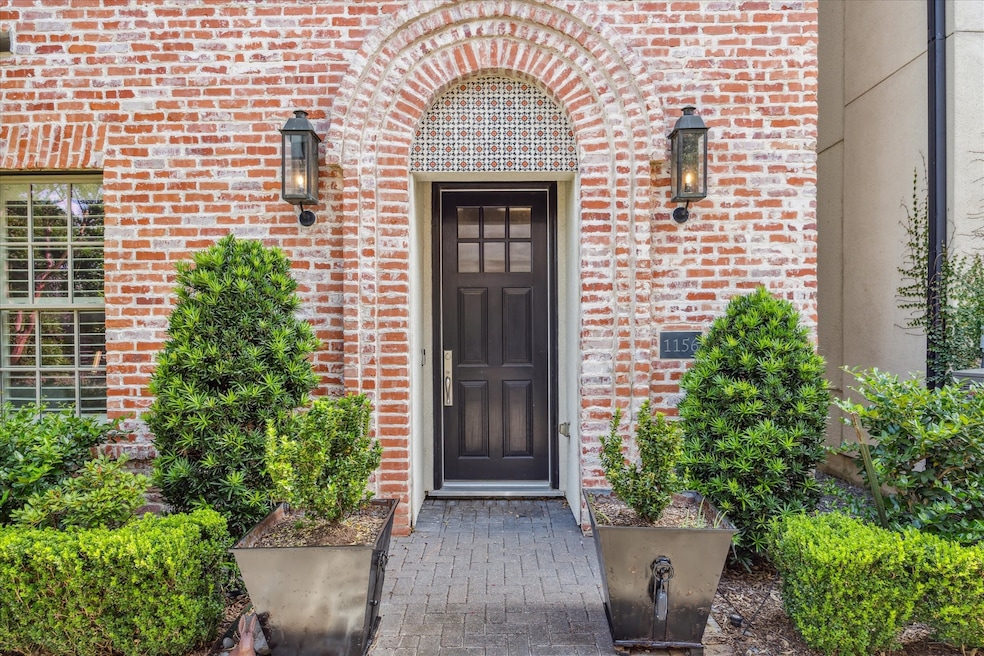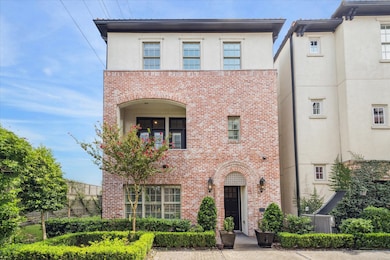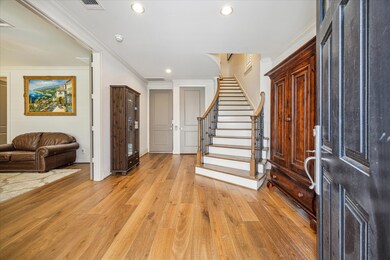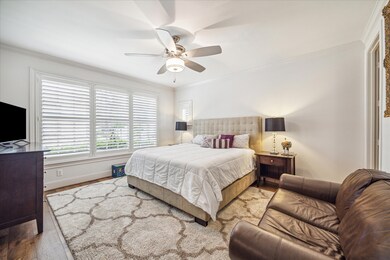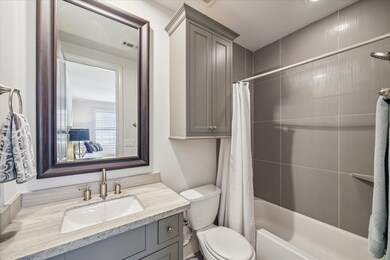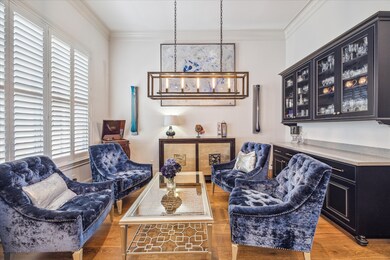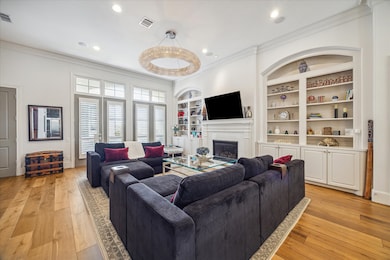
1156 Mosaico Ln Houston, TX 77055
Spring Branch East NeighborhoodHighlights
- Gated with Attendant
- Dual Staircase
- Adjacent to Greenbelt
- Spring Branch Middle School Rated A-
- Deck
- Marble Flooring
About This Home
As of February 2025Discover luxury in this former model home, nestled within the exclusive gated community of Ravenna. This exceptional home is zoned to Spring Branch Middle and Memorial High, and borders the Awty International School making it a standout choice for families seeking both prestige and convenience. Step inside to a grand entrance with an elevator to all levels, setting the tone for the sophisticated design that follows. The interior boasts sleek, contemporary lines and exquisite wood flooring throughout. The main living area, highlighted by a stunning chandelier and custom built-ins, flows into the gourmet kitchen. The living room opens up to a spacious balcony with included grill. The kitchen is a culinary dream featuring quartz countertops, custom cabinetry, and high-end Miele appliances. Luxe primary suite on third floor with home office. Situated on a tranquil corner lot, the home enjoys a private setting complete with a shaded pergola, 3 car garage offers ample parking and storage.
Last Agent to Sell the Property
Martha Turner Sotheby's International Realty License #0599893 Listed on: 08/02/2024

Home Details
Home Type
- Single Family
Est. Annual Taxes
- $13,328
Year Built
- Built in 2016
Lot Details
- 1,814 Sq Ft Lot
- Adjacent to Greenbelt
- North Facing Home
- Side Yard
HOA Fees
- $512 Monthly HOA Fees
Parking
- 3 Car Attached Garage
- Garage Door Opener
- Driveway
Home Design
- Traditional Architecture
- Mediterranean Architecture
- Brick Exterior Construction
- Slab Foundation
- Tile Roof
- Composition Roof
- Radiant Barrier
- Stucco
Interior Spaces
- 3,116 Sq Ft Home
- 3-Story Property
- Elevator
- Dual Staircase
- Wired For Sound
- Dry Bar
- Crown Molding
- High Ceiling
- Gas Log Fireplace
- Window Treatments
- Formal Entry
- Family Room Off Kitchen
- Living Room
- Combination Kitchen and Dining Room
- Home Office
- Utility Room
Kitchen
- Breakfast Bar
- <<convectionOvenToken>>
- Electric Oven
- Gas Cooktop
- <<microwave>>
- Dishwasher
- Kitchen Island
- Self-Closing Drawers
- Disposal
Flooring
- Engineered Wood
- Marble
- Tile
Bedrooms and Bathrooms
- 3 Bedrooms
- En-Suite Primary Bedroom
- Double Vanity
- Soaking Tub
- <<tubWithShowerToken>>
- Separate Shower
Laundry
- Dryer
- Washer
Home Security
- Security System Owned
- Security Gate
- Fire and Smoke Detector
Eco-Friendly Details
- ENERGY STAR Qualified Appliances
- Energy-Efficient Exposure or Shade
- Energy-Efficient Lighting
- Energy-Efficient Thermostat
Outdoor Features
- Balcony
- Deck
- Covered patio or porch
Schools
- Housman Elementary School
- Spring Branch Middle School
- Memorial High School
Utilities
- Forced Air Zoned Heating and Cooling System
- Heating System Uses Gas
- Programmable Thermostat
- Tankless Water Heater
Listing and Financial Details
- Exclusions: EV charger in garage
Community Details
Overview
- Association fees include clubhouse, ground maintenance, recreation facilities
- Krj Management Association, Phone Number (713) 600-4000
- Ravenna Subdivision
Recreation
- Community Pool
Security
- Gated with Attendant
- Controlled Access
Ownership History
Purchase Details
Home Financials for this Owner
Home Financials are based on the most recent Mortgage that was taken out on this home.Purchase Details
Home Financials for this Owner
Home Financials are based on the most recent Mortgage that was taken out on this home.Purchase Details
Home Financials for this Owner
Home Financials are based on the most recent Mortgage that was taken out on this home.Similar Homes in Houston, TX
Home Values in the Area
Average Home Value in this Area
Purchase History
| Date | Type | Sale Price | Title Company |
|---|---|---|---|
| Warranty Deed | -- | Stratos Title | |
| Deed | -- | Old Republic National Title In | |
| Vendors Lien | -- | None Available |
Mortgage History
| Date | Status | Loan Amount | Loan Type |
|---|---|---|---|
| Previous Owner | $630,000 | New Conventional | |
| Previous Owner | $126,000 | New Conventional | |
| Previous Owner | $694,790 | New Conventional | |
| Closed | $126,000 | No Value Available |
Property History
| Date | Event | Price | Change | Sq Ft Price |
|---|---|---|---|---|
| 06/21/2025 06/21/25 | For Sale | $999,900 | +11.2% | $321 / Sq Ft |
| 02/14/2025 02/14/25 | Sold | -- | -- | -- |
| 02/04/2025 02/04/25 | Pending | -- | -- | -- |
| 01/16/2025 01/16/25 | Price Changed | $899,000 | -2.8% | $289 / Sq Ft |
| 10/08/2024 10/08/24 | Price Changed | $925,000 | -2.1% | $297 / Sq Ft |
| 08/16/2024 08/16/24 | Price Changed | $945,000 | -3.1% | $303 / Sq Ft |
| 08/02/2024 08/02/24 | For Sale | $975,000 | +14.8% | $313 / Sq Ft |
| 02/25/2022 02/25/22 | Sold | -- | -- | -- |
| 02/09/2022 02/09/22 | Pending | -- | -- | -- |
| 05/17/2021 05/17/21 | For Sale | $849,000 | -- | $272 / Sq Ft |
Tax History Compared to Growth
Tax History
| Year | Tax Paid | Tax Assessment Tax Assessment Total Assessment is a certain percentage of the fair market value that is determined by local assessors to be the total taxable value of land and additions on the property. | Land | Improvement |
|---|---|---|---|---|
| 2024 | $13,328 | $816,845 | $181,400 | $635,445 |
| 2023 | $13,328 | $816,845 | $181,400 | $635,445 |
| 2022 | $17,341 | $752,403 | $181,400 | $571,003 |
| 2021 | $15,788 | $646,647 | $181,400 | $465,247 |
| 2020 | $16,259 | $624,000 | $181,400 | $442,600 |
| 2019 | $17,803 | $655,000 | $136,050 | $518,950 |
| 2018 | $7,656 | $782,177 | $210,878 | $571,299 |
| 2017 | $20,463 | $782,177 | $210,878 | $571,299 |
| 2016 | $20,463 | $782,177 | $210,878 | $571,299 |
| 2015 | $152 | $405,301 | $168,702 | $236,599 |
| 2014 | $152 | $77,322 | $77,322 | $0 |
Agents Affiliated with this Home
-
Amy Dunlap
A
Seller's Agent in 2025
Amy Dunlap
Jane Byrd Properties International LLC
(832) 656-1178
2 in this area
50 Total Sales
-
Liz Daniel
L
Seller's Agent in 2025
Liz Daniel
Martha Turner Sotheby's International Realty
(713) 416-8001
3 in this area
28 Total Sales
-
Maya Blanton
M
Seller's Agent in 2022
Maya Blanton
Blanton Properties
(713) 444-5888
54 in this area
101 Total Sales
-
R
Seller Co-Listing Agent in 2022
Renee Davy Oakum
Tammy Bateman Properties
Map
Source: Houston Association of REALTORS®
MLS Number: 97068039
APN: 1337700010068
- 1139 Mosaico Ln
- 1124 Mosaico Ln
- 1224 Mosaico Ln
- 7523 Cuadro Ln
- 7527 Cuadro Ln
- 7502 Little Caprese Ln
- 7515 Little Caprese Ln
- 7506 Little Caprese Ln
- 1104 Mosaico Ln
- 7526 Viano Ln
- 7506 Viano Ln
- 7546 Little Caprese Ln
- 1139 Castellina Ln
- 1131 Castellina Ln
- 6048 Post Oak Green Ln
- 6100 Clarkson Ln
- 6110 Nicholas Grove Place
- 1352 Kent Grove Place
- 1266 N Post Oak Rd Unit B
- 6605 Rolla St
