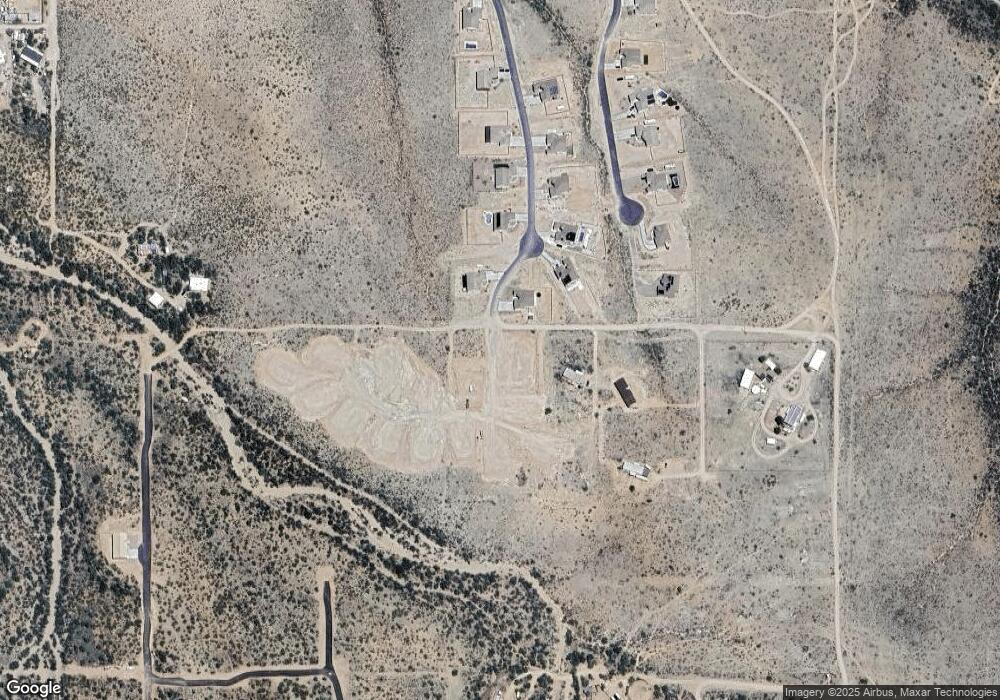
Estimated payment $4,801/month
Highlights
- Horse Property
- Horses Allowed in Community
- 3 Car Garage
- Acacia Elementary School Rated A
- New Construction
- RV Parking in Community
About This Home
New construction home! Toys, boats, RVs, allowed! This gorgeous home in Vail sits on 1.22 of an acre of beautiful land. At 2714 sq ft, there are 5 beds, 3 baths & a 3 car garage. The open concept kitchen has beautiful cabinetry, a large breakfast bar, and a stainless steel appliance package, canned & pendant lighting & under cabinet lighting. The master bedroom features patio access, a huge master closet & a stunning on-suite bathroom with dual vanities, custom tiled walk in shower, and glass door. Two drive through gates, extended driveway, and more! Listing agent is related to seller.
Home Details
Home Type
- Single Family
Est. Annual Taxes
- $266
Year Built
- Built in 2025 | New Construction
Lot Details
- 1.22 Acre Lot
- Block Wall Fence
- Paved or Partially Paved Lot
- Back and Front Yard
- Property is zoned Pima County - GR1
HOA Fees
- $25 Monthly HOA Fees
Property Views
- Mountain
- Desert
Home Design
- Contemporary Architecture
- Frame With Stucco
- Built-Up Roof
Interior Spaces
- 2,714 Sq Ft Home
- 1-Story Property
- Ceiling height of 9 feet or more
- Ceiling Fan
- Double Pane Windows
- Great Room
- Living Room
- Dining Area
- Storage
- Laundry Room
- Ceramic Tile Flooring
- Fire and Smoke Detector
Kitchen
- Breakfast Bar
- Walk-In Pantry
- Electric Cooktop
- Microwave
- Dishwasher
- Kitchen Island
- Granite Countertops
- Disposal
Bedrooms and Bathrooms
- 5 Bedrooms
- Walk-In Closet
- 3 Full Bathrooms
- Dual Vanity Sinks in Primary Bathroom
- Jettted Tub and Separate Shower in Primary Bathroom
- Bathtub with Shower
- Exhaust Fan In Bathroom
Parking
- 3 Car Garage
- Garage ceiling height seven feet or more
- Extra Deep Garage
- Garage Door Opener
- Driveway
Accessible Home Design
- Roll-in Shower
- Doors are 32 inches wide or more
- Level Entry For Accessibility
- Smart Technology
Outdoor Features
- Horse Property
- Covered patio or porch
Schools
- Acacia Elementary School
- Old Vail Middle School
- Vail Dist Opt High School
Utilities
- Two cooling system units
- Forced Air Heating and Cooling System
- Electric Water Heater
- Septic System
- Phone Available
Community Details
Overview
- Escalante
- The community has rules related to deed restrictions
- RV Parking in Community
Recreation
- Horses Allowed in Community
Map
Home Values in the Area
Average Home Value in this Area
Property History
| Date | Event | Price | Change | Sq Ft Price |
|---|---|---|---|---|
| 01/06/2025 01/06/25 | For Sale | $857,600 | -- | $316 / Sq Ft |
Similar Homes in Vail, AZ
Source: MLS of Southern Arizona
MLS Number: 22500586
- 1256 N Range Rider Place
- 1204 N Range Rider Place
- 1216 N Range Rider Place
- 1156 N Range Rider Place
- 1286 N Blazing Saddle Rd
- 1356 N Range Rider Place
- 1415 N Range Rider Place Unit 35
- 1499 N Blazing Saddle Rd Unit 32
- 1508 N Cattle Tank Dr Unit 62
- 1569 N Blazing Saddle Rd Unit 30
- 1568 N Cattle Tank Dr Unit 64
- 1599 N Blazing Saddle Rd Unit 28
- 4016 E Andrada Rd
- 0 S Sonoita Hwy Unit 22512049
- 0 S Sonoita Hwy Unit A & B 22415705
- 19331 S Sonoita Hwy
- 19293 S Sonoita Hwy
- 20371 S Sonoita Hwy Unit 7
- 893 N Drystone Ct
- 3335 E Canyoneer Dr
