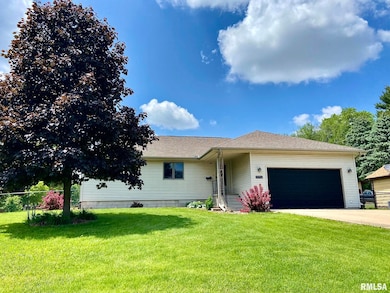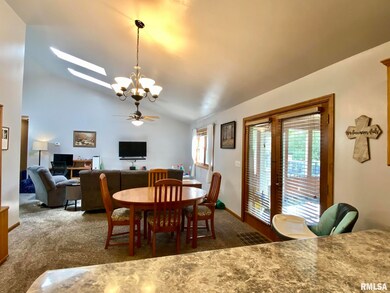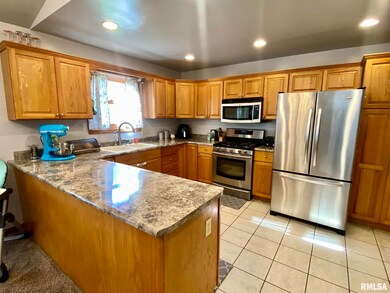
$265,000
- 3 Beds
- 3 Baths
- 3,052 Sq Ft
- 1156 Russell Ave
- Galesburg, IL
A Lot More Than Meets the Eye with Your 3/4 Bedroom, 3 Bath Ranch Style Home designed with comfort and easy living in mind. Entry hall offers convenient closet for easy storage of coats and hats. Living room features vaulted ceiling with skylights splashing natural light throughout the room while being open to the dining area and kitchen. Dining area offers the perfect spot for meals and family
Thomas Knapp RE/MAX Preferred Properties






