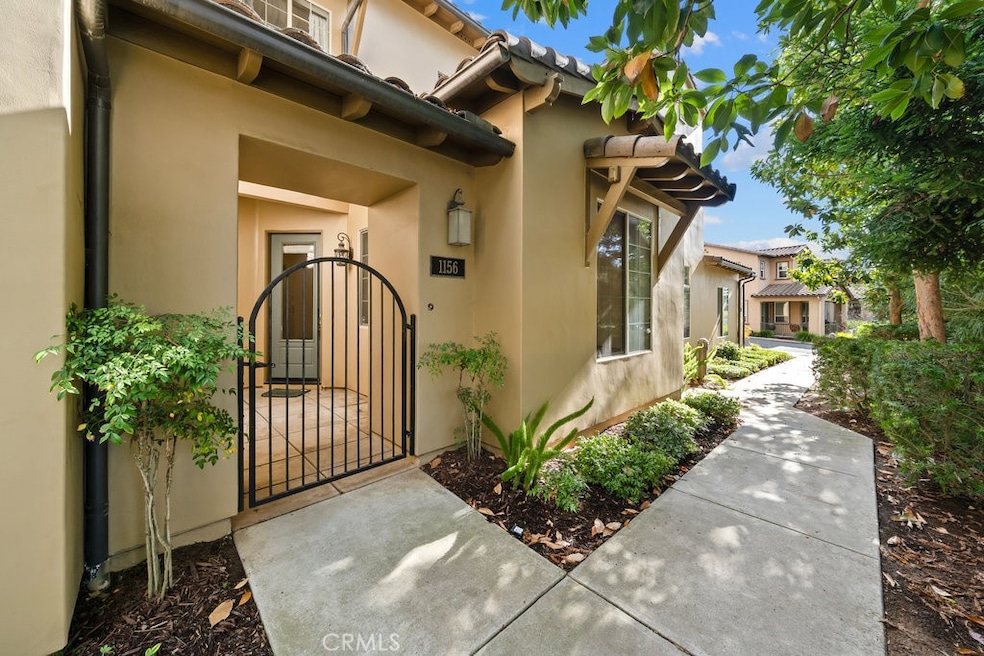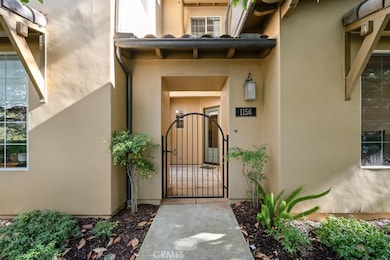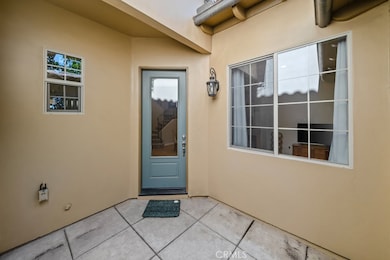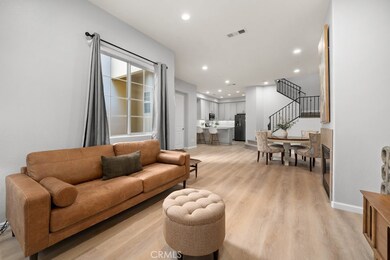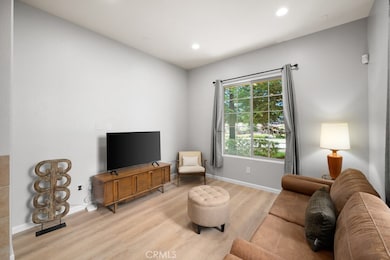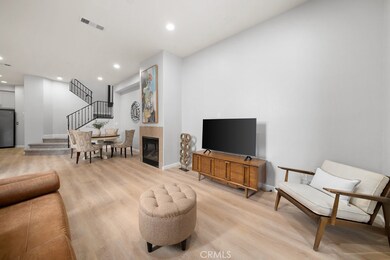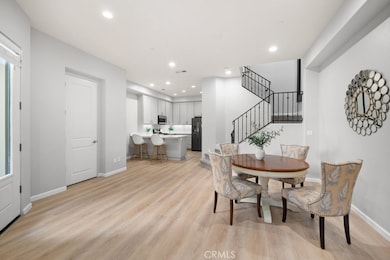1156 Spring Azure Way Nipomo, CA 93444
Woodlands NeighborhoodEstimated payment $4,727/month
Highlights
- Concierge
- Fitness Center
- Updated Kitchen
- Golf Course Community
- Spa
- Open Floorplan
About This Home
Welcome to 1156 Spring Azure Way, a Mediterranean-inspired townhome located in the sought-after Trilogy at Monarch Dunes. Offering 3 bedrooms, 2.5 bathrooms, and 1,639 square feet of well-designed living space, this residence seamlessly blends comfort, style, and the benefits of resort-style living. A gated front patio sets the tone as you arrive—an inviting space ideal for relaxing or entertaining. Step inside to an open-concept main level featuring high ceilings, and a bright living room with a cozy fireplace. The living area flows effortlessly into the dining space and the recently remodeled kitchen, complete with quartz countertops and new LVP flooring throughout the lower level. This floor also includes a convenient laundry room, a half bathroom, practical under-stair storage, and direct access to the attached two-car garage. Upstairs, two guest bedrooms offer peaceful views, while a full bathroom and a generous floor-to-ceiling linen closet enhance the home’s functionality. The primary suite serves as a serene retreat, featuring a walk-in closet, private balcony—perfect for morning coffee or evening stargazing—and an en-suite bathroom with dual sinks, an extended countertop, a toilet closet, and a tiled shower. As part of the Trilogy community, you’ll have access to exceptional amenities, including a pool, spa, clubhouse, gym, and more. Experience the ideal blend of elegance, convenience, and community at 1156 Spring Azure Way. Schedule your private tour today!
Listing Agent
Compass California, Inc.-PB Brokerage Phone: 805-363-1662 License #01973035 Listed on: 11/21/2025

Co-Listing Agent
Jennifer Pinckert
Compass California, Inc.-PB Brokerage Phone: 805-363-1662 License #01202037
Townhouse Details
Home Type
- Townhome
Est. Annual Taxes
- $5,739
Year Built
- Built in 2008
Lot Details
- 1,234 Sq Ft Lot
- Two or More Common Walls
HOA Fees
- $685 Monthly HOA Fees
Parking
- 2 Car Attached Garage
- Parking Available
Home Design
- Mediterranean Architecture
- Entry on the 1st floor
- Turnkey
- Planned Development
- Slab Foundation
Interior Spaces
- 1,639 Sq Ft Home
- 2-Story Property
- Open Floorplan
- Wired For Data
- Recessed Lighting
- Living Room with Fireplace
- Dining Room
- Laundry Room
Kitchen
- Updated Kitchen
- Walk-In Pantry
- Microwave
- Dishwasher
- Kitchen Island
- Quartz Countertops
Bedrooms and Bathrooms
- 3 Bedrooms
- All Upper Level Bedrooms
- Dual Vanity Sinks in Primary Bathroom
- Bathtub with Shower
- Walk-in Shower
Home Security
Outdoor Features
- Spa
- Exterior Lighting
- Rain Gutters
Utilities
- Central Heating
- Private Sewer
Listing and Financial Details
- Tax Lot 1
- Assessor Parcel Number 091610004
Community Details
Overview
- Front Yard Maintenance
- 64 Units
- Monarch Ridge Townhomes Association, Phone Number (805) 602-9115
- Management Trust HOA
- Trilogy Subdivision
- Maintained Community
Amenities
- Concierge
- Outdoor Cooking Area
- Community Fire Pit
- Community Barbecue Grill
- Picnic Area
- Sauna
- Clubhouse
- Banquet Facilities
- Meeting Room
- Recreation Room
Recreation
- Golf Course Community
- Tennis Courts
- Pickleball Courts
- Racquetball
- Bocce Ball Court
- Community Playground
- Fitness Center
- Community Pool
- Community Spa
- Park
- Horse Trails
- Hiking Trails
- Bike Trail
Security
- Resident Manager or Management On Site
- Fire Sprinkler System
Map
Home Values in the Area
Average Home Value in this Area
Tax History
| Year | Tax Paid | Tax Assessment Tax Assessment Total Assessment is a certain percentage of the fair market value that is determined by local assessors to be the total taxable value of land and additions on the property. | Land | Improvement |
|---|---|---|---|---|
| 2025 | $5,739 | $557,991 | $232,722 | $325,269 |
| 2024 | $5,674 | $547,051 | $228,159 | $318,892 |
| 2023 | $5,674 | $536,326 | $223,686 | $312,640 |
| 2022 | $5,588 | $525,810 | $219,300 | $306,510 |
| 2021 | $4,835 | $453,860 | $191,387 | $262,473 |
| 2020 | $4,779 | $449,207 | $189,425 | $259,782 |
| 2019 | $4,825 | $440,400 | $185,711 | $254,689 |
| 2018 | $4,768 | $431,766 | $182,070 | $249,696 |
| 2017 | $4,678 | $423,300 | $178,500 | $244,800 |
| 2016 | $3,454 | $324,879 | $131,982 | $192,897 |
| 2015 | $3,405 | $320,000 | $130,000 | $190,000 |
| 2014 | $2,923 | $279,765 | $133,936 | $145,829 |
Property History
| Date | Event | Price | List to Sale | Price per Sq Ft | Prior Sale |
|---|---|---|---|---|---|
| 11/21/2025 11/21/25 | For Sale | $675,000 | +62.7% | $412 / Sq Ft | |
| 02/02/2016 02/02/16 | Sold | $415,000 | -0.6% | $253 / Sq Ft | View Prior Sale |
| 01/18/2016 01/18/16 | Pending | -- | -- | -- | |
| 11/10/2015 11/10/15 | For Sale | $417,500 | +30.5% | $255 / Sq Ft | |
| 07/16/2014 07/16/14 | Sold | $320,000 | -1.5% | $195 / Sq Ft | View Prior Sale |
| 06/09/2014 06/09/14 | Pending | -- | -- | -- | |
| 01/30/2014 01/30/14 | For Sale | $325,000 | -- | $198 / Sq Ft |
Purchase History
| Date | Type | Sale Price | Title Company |
|---|---|---|---|
| Grant Deed | $515,500 | First American Title Company | |
| Grant Deed | $415,000 | First American Title Company | |
| Land Contract | $415,000 | First American Title Ins Co | |
| Grant Deed | $320,000 | Fidelity National Title Co | |
| Grant Deed | $261,500 | First American Title Co |
Mortgage History
| Date | Status | Loan Amount | Loan Type |
|---|---|---|---|
| Open | $412,400 | New Conventional | |
| Previous Owner | $226,000 | New Conventional | |
| Previous Owner | $219,000 | Seller Take Back | |
| Previous Owner | $224,000 | Adjustable Rate Mortgage/ARM | |
| Previous Owner | $248,631 | Purchase Money Mortgage |
Source: California Regional Multiple Listing Service (CRMLS)
MLS Number: PI25264929
APN: 091-610-004
- 1153 Spring Azure Way
- 1187 Swallowtail Way
- 1685 Louise Ln
- 1849 Eucalyptus Rd
- 851 Trail View Place
- 867 Trail View Place
- 1160 Korey Ct
- 1783 Trilogy Pkwy
- 1525 Via Vista
- 1147 Vaquero Way
- 1539 Vista Tesoro Place
- 1175 Danielle Ct
- 977 Jacqueline Place
- 961 Jacqueline Place
- 1455 Via Vista
- 1245 Justin Ln
- 1441 Vicki Ln
- 1441 Via Vista
- 981 Trail View Place
- 1405 Andrew Ln
- 0 Guadalupe Rd Unit D
- 2357 Bittern St Unit ID1244465P
- 744 Hermosa Vista Way Unit C
- 752 Olivera St
- 220 Hans Place
- 230 Hans Place
- 267 W Tefft St
- 522 Martita Plaza Unit 520- LOFT - B
- 877 Pearl Dr
- 480 Del Mar
- 419 Pecan St
- 1233 Farroll Ave Unit B
- 284 Spruce St
- 266 W Branch St Unit 1
- 0 W Cox Ln
- 245 Country Hills Ln
- 245 Country Hills Ln
- 1117 W El Camino St Unit A
- 379 N 3rd St
- 0 Agnes Ave
