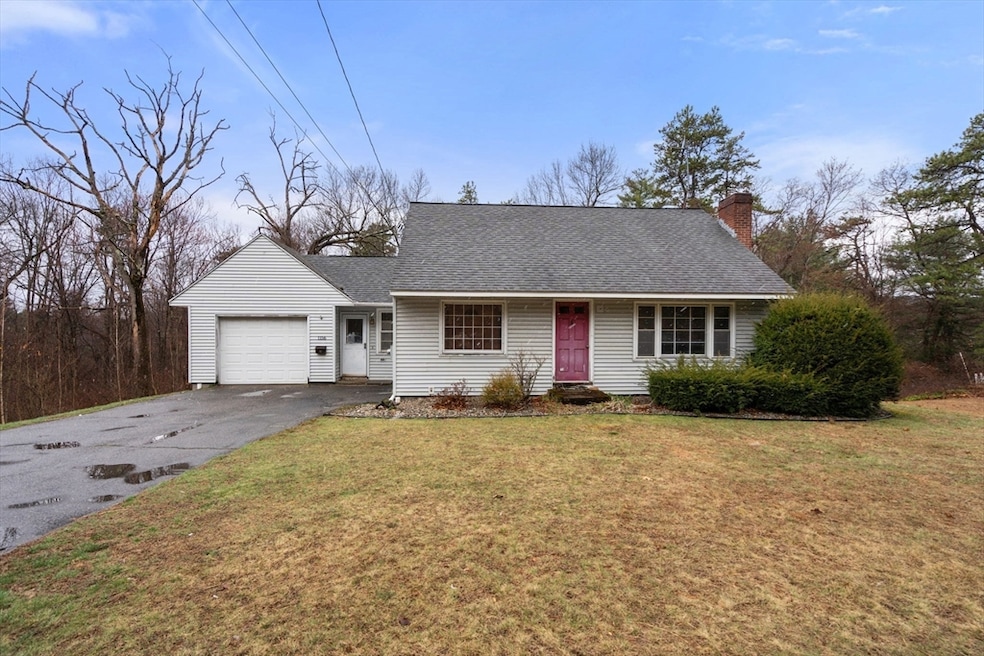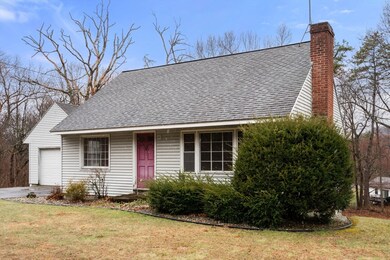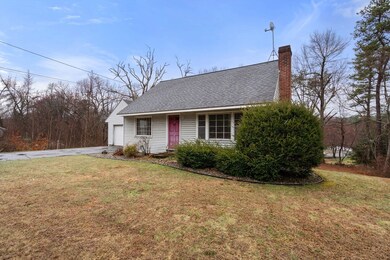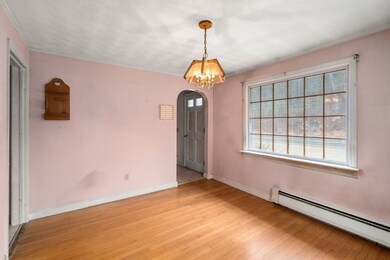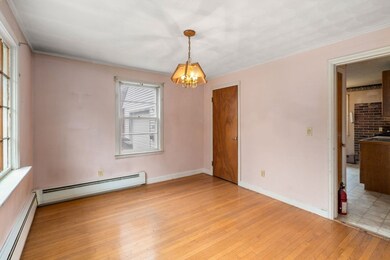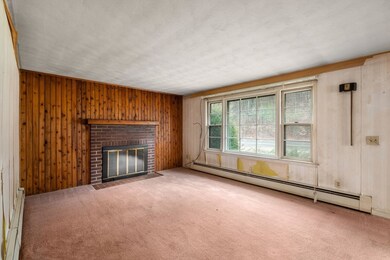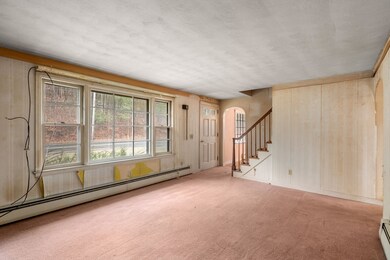
1156 Thorndike St Palmer, MA 01069
Highlights
- Cape Cod Architecture
- Wood Flooring
- No HOA
- Deck
- 1 Fireplace
- Shops
About This Home
As of June 2025Welcome to 1156 Thorndike Street, a charming Cape-style home full of character and opportunity! Featuring beautiful hardwood floors in many rooms, this property is perfect for buyers looking to add their personal touch. With some updates and a little TLC, this home has the potential to truly shine. Enjoy the convenience of immediate access to major routes, making it ideal for commuters. The first floor offers an open concept kitchen that is open to the family room. There is a formal dining room, living room, and 1st floor bedroom plus a full bath. Upstairs, you'll find two additional bedrooms. The yard is spacious. Whether you're a first-time buyer, investor, or someone ready to roll up their sleeves, this home offers great value in a prime Palmer location! **Offers will be reviewed Thursday 4/17 at noon.**
Last Agent to Sell the Property
Stephanie Lachapelle
Compass Listed on: 04/14/2025

Home Details
Home Type
- Single Family
Est. Annual Taxes
- $4,020
Year Built
- Built in 1960
Lot Details
- 0.34 Acre Lot
- Property is zoned HB
Parking
- 1 Car Garage
- Driveway
- Open Parking
- Off-Street Parking
Home Design
- Cape Cod Architecture
- Block Foundation
- Shingle Roof
Interior Spaces
- 1,200 Sq Ft Home
- 1 Fireplace
- Range
- Unfinished Basement
Flooring
- Wood
- Carpet
Bedrooms and Bathrooms
- 3 Bedrooms
- 1 Full Bathroom
Outdoor Features
- Deck
Utilities
- No Cooling
- Heating System Uses Oil
- Baseboard Heating
Community Details
- No Home Owners Association
- Shops
Listing and Financial Details
- Assessor Parcel Number 3148136
Ownership History
Purchase Details
Home Financials for this Owner
Home Financials are based on the most recent Mortgage that was taken out on this home.Similar Homes in the area
Home Values in the Area
Average Home Value in this Area
Purchase History
| Date | Type | Sale Price | Title Company |
|---|---|---|---|
| Deed | $99,900 | -- | |
| Deed | $99,900 | -- |
Mortgage History
| Date | Status | Loan Amount | Loan Type |
|---|---|---|---|
| Open | $77,500 | No Value Available | |
| Closed | $25,000 | No Value Available | |
| Closed | $79,920 | Purchase Money Mortgage |
Property History
| Date | Event | Price | Change | Sq Ft Price |
|---|---|---|---|---|
| 06/04/2025 06/04/25 | Sold | $230,000 | +4.5% | $192 / Sq Ft |
| 04/18/2025 04/18/25 | Pending | -- | -- | -- |
| 04/14/2025 04/14/25 | For Sale | $220,000 | -- | $183 / Sq Ft |
Tax History Compared to Growth
Tax History
| Year | Tax Paid | Tax Assessment Tax Assessment Total Assessment is a certain percentage of the fair market value that is determined by local assessors to be the total taxable value of land and additions on the property. | Land | Improvement |
|---|---|---|---|---|
| 2025 | $4,305 | $237,200 | $54,600 | $182,600 |
| 2024 | $4,020 | $215,300 | $49,600 | $165,700 |
| 2023 | $3,898 | $200,500 | $49,600 | $150,900 |
| 2022 | $3,711 | $173,400 | $43,500 | $129,900 |
| 2021 | $2,778 | $165,500 | $48,100 | $117,400 |
| 2020 | $3,623 | $158,900 | $48,100 | $110,800 |
| 2019 | $3,518 | $158,900 | $48,100 | $110,800 |
| 2018 | $2,778 | $154,500 | $46,800 | $107,700 |
| 2017 | $3,333 | $154,500 | $46,800 | $107,700 |
| 2016 | $3,191 | $150,000 | $45,400 | $104,600 |
| 2015 | $3,095 | $150,000 | $45,400 | $104,600 |
Agents Affiliated with this Home
-

Seller's Agent in 2025
Stephanie Lachapelle
Compass
(203) 788-4287
1 in this area
186 Total Sales
-
Michelle Haggstrom

Buyer's Agent in 2025
Michelle Haggstrom
Keller Williams Realty North Central
(978) 660-9912
1 in this area
117 Total Sales
Map
Source: MLS Property Information Network (MLS PIN)
MLS Number: 73359315
APN: PALM-000065-000000-000018
- 405 Shearer St
- 3 Pine Hill Dr
- 62-91 Lawrence St
- 43 Meadowbrook Ln
- 1194 Thorndike St
- 99 Longview St
- Lot 8 Breckenridge St
- 20 Vicardav Ave
- 101 Ware St
- 4415 High St
- 1028 Maple St
- 1724 N Main St
- 1098 Pleasant St
- 1295-1307 S Main St
- 13 Quaboag Valley Coop St
- 20 Michael Dr Unit 20
- 1240 S Main St
- 34 Commercial St
- 363 Ware St
- Lot 34 Old Warren Rd
