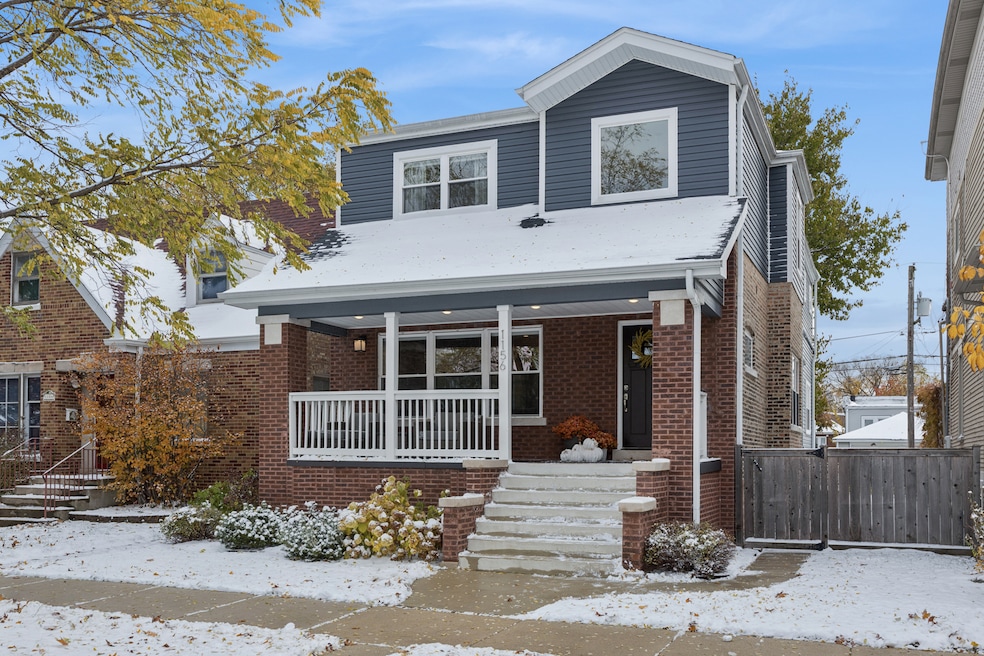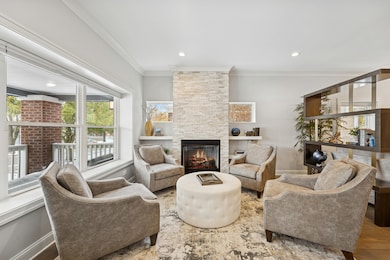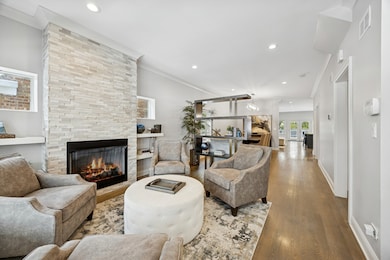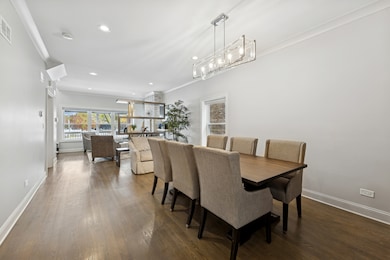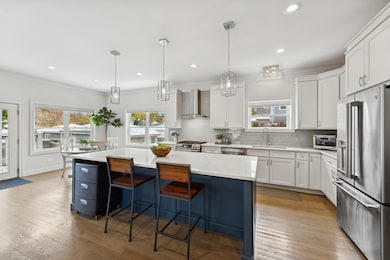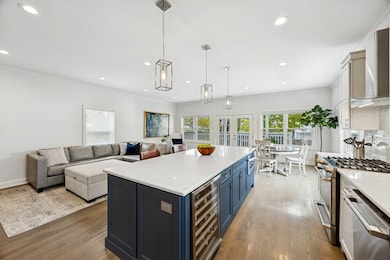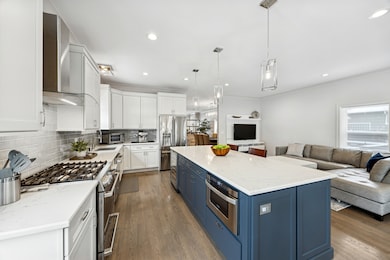1156 Wesley Ave Oak Park, IL 60304
Estimated payment $6,974/month
Highlights
- Popular Property
- Property is near a park
- Double Shower
- Washington Irving School Rated A-
- Recreation Room
- 2-minute walk to Euclid Square Park
About This Home
Welcome to 1156 Wesley, a 4,000 sq ft completely renovated showpiece in Oak Park's historic village that offers effortless modern living across from the beautiful Euclid Square Park, with tennis courts, a baseball diamond, and a playground right outside your door. With every system, fixture and finish fully rebuilt in 2017 and still feeling brand new, this stunning 5-bedroom, 4-bath three-story home features soaring high ceilings, an open concept layout, and gorgeous grey oak hardwood floors throughout. The chef's kitchen is an entertainer's dream with a 9-foot island, custom cabinetry, GE Cafe appliances, custom lighting, and a wine/beverage fridge. The main floor offers flexible living with a bedroom or office plus a full bathroom. Upstairs, the luxurious primary suite includes a private balcony for morning coffee, a huge walk-in closet, and a spa-like bathroom with both a soaking tub and walk-in shower. Second-floor laundry includes a sink and extra storage. The finished basement elevates entertainment with a wet bar featuring its own beverage fridge, a great theater area, an additional bedroom, full bathroom, home gym and large storage area. Modern amenities include zoned heating and cooling with Amazon Alexa Ecobee thermostats, all-updated electrical and plumbing, French doors, solid-core interior doors, and a gas fireplace. With large, plentiful closets, a two-car garage, a fenced yard, and an unbeatable location where you can walk to restaurants, shops, and transit or drive to the city in minutes, 1156 Wesley truly offers the perfect blend of luxury, convenience, and community-just unpack and relax!
Open House Schedule
-
Sunday, November 16, 20251:00 to 3:00 pm11/16/2025 1:00:00 PM +00:0011/16/2025 3:00:00 PM +00:00Just wow! 1156 has everything you want to make living easy and is located across from a beautiful park. 3 full floors of high ceilings, open concept, large and plentiful closets, all updated electrical, plumbing, kitchen, baths and more. Fully renovated in 2017 and still looks and feels brand new! Truly unpack and relax!Add to Calendar
Home Details
Home Type
- Single Family
Est. Annual Taxes
- $20,755
Year Built
- Built in 1919 | Remodeled in 2017
Lot Details
- 4,726 Sq Ft Lot
- Lot Dimensions are 38 x 126
- Fenced
- Paved or Partially Paved Lot
Parking
- 2 Car Garage
- Parking Included in Price
Home Design
- Brick Exterior Construction
- Asphalt Roof
Interior Spaces
- 3,987 Sq Ft Home
- 2-Story Property
- Skylights
- Gas Log Fireplace
- Entrance Foyer
- Family Room
- Living Room with Fireplace
- Breakfast Room
- Formal Dining Room
- Recreation Room
- Lower Floor Utility Room
- Laundry Room
- Storage Room
- Home Gym
- Wood Flooring
- Pull Down Stairs to Attic
Kitchen
- Range with Range Hood
- Microwave
- High End Refrigerator
- Dishwasher
- Wine Refrigerator
- Stainless Steel Appliances
Bedrooms and Bathrooms
- 5 Bedrooms
- 5 Potential Bedrooms
- Main Floor Bedroom
- Walk-In Closet
- Bathroom on Main Level
- 4 Full Bathrooms
- Dual Sinks
- Soaking Tub
- Double Shower
- Separate Shower
Basement
- Basement Fills Entire Space Under The House
- Sump Pump
- Finished Basement Bathroom
Schools
- Irving Elementary School
- Percy Julian Middle School
- Oak Park & River Forest High Sch
Utilities
- Forced Air Zoned Heating and Cooling System
- Heating System Uses Natural Gas
- 200+ Amp Service
- Lake Michigan Water
Additional Features
- Balcony
- Property is near a park
Community Details
- Tennis Courts
Map
Home Values in the Area
Average Home Value in this Area
Tax History
| Year | Tax Paid | Tax Assessment Tax Assessment Total Assessment is a certain percentage of the fair market value that is determined by local assessors to be the total taxable value of land and additions on the property. | Land | Improvement |
|---|---|---|---|---|
| 2024 | $20,755 | $63,666 | $6,615 | $57,051 |
| 2023 | $14,357 | $63,666 | $6,615 | $57,051 |
| 2022 | $14,357 | $44,888 | $4,961 | $39,927 |
| 2021 | $13,990 | $37,387 | $4,961 | $32,426 |
| 2020 | $13,648 | $37,387 | $4,961 | $32,426 |
| 2019 | $12,615 | $32,881 | $4,488 | $28,393 |
| 2018 | $12,142 | $32,881 | $4,488 | $28,393 |
| 2017 | $14,971 | $41,449 | $4,488 | $36,961 |
| 2016 | $10,528 | $26,158 | $3,780 | $22,378 |
| 2015 | $11,105 | $30,793 | $3,780 | $27,013 |
| 2014 | $10,827 | $34,878 | $3,780 | $31,098 |
| 2013 | $9,884 | $32,999 | $3,780 | $29,219 |
Property History
| Date | Event | Price | List to Sale | Price per Sq Ft | Prior Sale |
|---|---|---|---|---|---|
| 11/14/2025 11/14/25 | For Sale | $995,000 | +28.4% | $250 / Sq Ft | |
| 01/18/2018 01/18/18 | Sold | $775,000 | -3.1% | $180 / Sq Ft | View Prior Sale |
| 12/18/2017 12/18/17 | Pending | -- | -- | -- | |
| 12/09/2017 12/09/17 | For Sale | $799,900 | +227.8% | $186 / Sq Ft | |
| 07/25/2016 07/25/16 | Sold | $244,000 | +3.9% | $132 / Sq Ft | View Prior Sale |
| 06/07/2016 06/07/16 | Pending | -- | -- | -- | |
| 05/17/2016 05/17/16 | Price Changed | $234,900 | -2.1% | $127 / Sq Ft | |
| 04/27/2016 04/27/16 | For Sale | $239,900 | -- | $129 / Sq Ft |
Purchase History
| Date | Type | Sale Price | Title Company |
|---|---|---|---|
| Special Warranty Deed | $775,000 | Stewart Title | |
| Warranty Deed | $244,000 | Chicago Title | |
| Sheriffs Deed | $160,000 | None Available | |
| Quit Claim Deed | -- | -- | |
| Warranty Deed | $365,000 | Multiple | |
| Warranty Deed | $235,000 | Chicago Title Insurance Co |
Mortgage History
| Date | Status | Loan Amount | Loan Type |
|---|---|---|---|
| Open | $697,500 | Adjustable Rate Mortgage/ARM | |
| Previous Owner | $385,118 | Commercial | |
| Previous Owner | $292,000 | Unknown | |
| Previous Owner | $211,500 | No Value Available | |
| Closed | $11,750 | No Value Available | |
| Closed | $73,000 | No Value Available |
Source: Midwest Real Estate Data (MRED)
MLS Number: 12503832
APN: 16-18-424-006-0000
- 1183 S Scoville Ave
- 1135 S Oak Park Ave
- 1157 Gunderson Ave
- 1321 East Ave
- 1223 S Elmwood Ave Unit TWO
- 1335 Wesley Ave
- 1101 S Oak Park Ave
- 1336 Wesley Ave
- 1320 Oak Park Ave
- 924 Wesley Ave Unit 2
- 1133 S Ridgeland Ave
- 929 S Oak Park Ave Unit 1NE
- 920 Wesley Ave Unit 1
- 1143 Clinton Ave
- 1243 Elmwood Ave
- 915 S Oak Park Ave Unit 1-B
- 1341 Kenilworth Ave
- 6337 Roosevelt Rd Unit 309
- 6337 Roosevelt Rd Unit 103
- 6337 Roosevelt Rd Unit 308
- 1115 S Oak Park Ave Unit 1115 S. Oak Park
- 1193 S Grove Ave
- 1046 S Scoville Ave Unit 2
- 1223 S Elmwood Ave Unit TWO
- 1101 S Oak Park Ave Unit 3
- 1101 S Oak Park Ave Unit 1
- 901-927 Wesley Ave
- 1231 Clinton Ave Unit 1
- 915 S Oak Park Ave Unit 2B
- 620-622 Harrison St
- 1232 Wenonah Ave Unit 2
- 917 Wenonah Ave Unit 2
- 1114 Elgin Ave Unit 1
- 1004 S Taylor Ave
- 927 S Taylor Ave Unit ID1306514P
- 1814 Wesley Ave Unit 1
- 1816 Grove Ave Unit 2
- 1823 Oak Park Ave Unit Avenue no G
- 1820 Gunderson Ave Unit 3
- 1820 Gunderson Ave Unit 1
