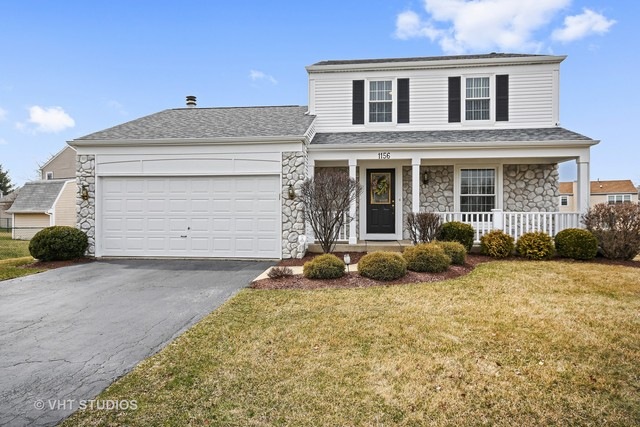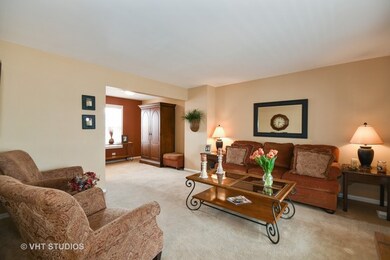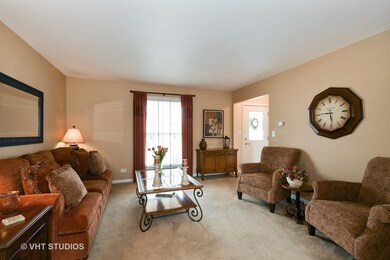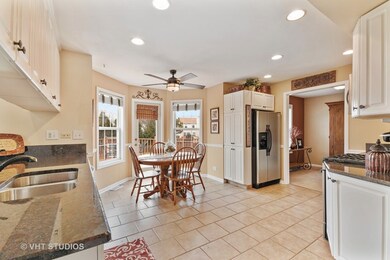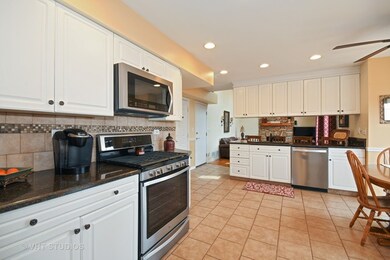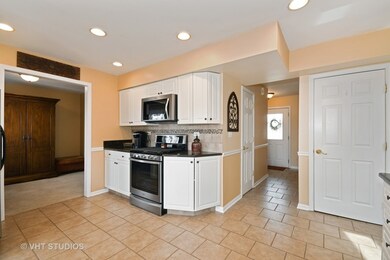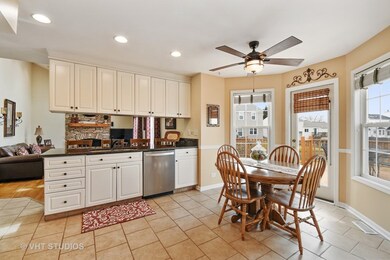
1156 Woodlake Dr Carol Stream, IL 60188
Estimated Value: $381,000 - $399,000
Highlights
- Landscaped Professionally
- Deck
- Recreation Room
- Bartlett High School Rated A-
- Property is near a park
- 5-minute walk to Bierman Park
About This Home
As of May 2018Picture perfect, cute as can be home really does look like the pictures. Your buyer will not be disappointed! Gleaming hardwood floors. Recently updated kitchen with new stainless steal appliances, granite counters and porcelain tile floor. Expanded kitchen with bay eating area leads through french door to deck. Two story stone fireplace with skylights are the highlights of the lovely family room. New carpet on stairs up to 2nd level, hall and the 3 spacious bedrooms. Finished, full lookout basement is bright and spacious. Wet bar and half bath are added features as well as bright laundry room. 4th bedroom could easily be added leaving plenty of space for entertainment . Large deck overlooks huge back yard with storage shed. Located across street from Park, Heritage Lake with walking paths, playground, gazebo soccer fields and basketball. Hurry, this one not last.
Last Agent to Sell the Property
Coldwell Banker Realty License #475137823 Listed on: 03/29/2018

Home Details
Home Type
- Single Family
Est. Annual Taxes
- $7,088
Year Built | Renovated
- 1988 | 2003
Lot Details
- East or West Exposure
- Fenced Yard
- Landscaped Professionally
Parking
- Attached Garage
- Garage Transmitter
- Garage Door Opener
- Driveway
- Parking Included in Price
- Garage Is Owned
Home Design
- Traditional Architecture
- Slab Foundation
- Asphalt Shingled Roof
- Stone Siding
- Vinyl Siding
Interior Spaces
- Wet Bar
- Vaulted Ceiling
- Skylights
- Wood Burning Fireplace
- Gas Log Fireplace
- Dining Area
- Recreation Room
- Wood Flooring
- Finished Basement
- Finished Basement Bathroom
- Storm Screens
Kitchen
- Breakfast Bar
- Walk-In Pantry
- Oven or Range
- Microwave
- Dishwasher
- Stainless Steel Appliances
Laundry
- Dryer
- Washer
Utilities
- Forced Air Heating and Cooling System
- Heating System Uses Gas
- Lake Michigan Water
Additional Features
- Deck
- Property is near a park
Ownership History
Purchase Details
Home Financials for this Owner
Home Financials are based on the most recent Mortgage that was taken out on this home.Purchase Details
Home Financials for this Owner
Home Financials are based on the most recent Mortgage that was taken out on this home.Purchase Details
Home Financials for this Owner
Home Financials are based on the most recent Mortgage that was taken out on this home.Similar Homes in the area
Home Values in the Area
Average Home Value in this Area
Purchase History
| Date | Buyer | Sale Price | Title Company |
|---|---|---|---|
| Abbott Kelsey Lauren | $285,500 | Burnet Title | |
| Vecchione Rose M | $300,000 | Multiple | |
| Schwarz Scott R | $141,500 | Attorneys Natl Title Network |
Mortgage History
| Date | Status | Borrower | Loan Amount |
|---|---|---|---|
| Open | Abbott Kelsey Lauren | $221,200 | |
| Closed | Abbott Kelsey Lauren | $256,860 | |
| Previous Owner | Vecchione Rose M | $16,500 | |
| Previous Owner | Vecchione Rose M | $135,000 | |
| Previous Owner | Vecchione Rose M | $100,000 | |
| Previous Owner | Vecchione Rosemary | $120,000 | |
| Previous Owner | Vecchione Rose M | $220,000 | |
| Previous Owner | Schwarz Scott R | $145,000 | |
| Previous Owner | Schwarz Scott R | $113,600 |
Property History
| Date | Event | Price | Change | Sq Ft Price |
|---|---|---|---|---|
| 05/22/2018 05/22/18 | Sold | $285,400 | +0.2% | $171 / Sq Ft |
| 04/01/2018 04/01/18 | Pending | -- | -- | -- |
| 03/29/2018 03/29/18 | For Sale | $284,900 | -- | $171 / Sq Ft |
Tax History Compared to Growth
Tax History
| Year | Tax Paid | Tax Assessment Tax Assessment Total Assessment is a certain percentage of the fair market value that is determined by local assessors to be the total taxable value of land and additions on the property. | Land | Improvement |
|---|---|---|---|---|
| 2023 | $7,088 | $98,520 | $34,670 | $63,850 |
| 2022 | $7,086 | $91,560 | $32,220 | $59,340 |
| 2021 | $6,845 | $86,920 | $30,590 | $56,330 |
| 2020 | $6,647 | $84,310 | $29,670 | $54,640 |
| 2019 | $6,549 | $81,300 | $28,610 | $52,690 |
| 2018 | $5,764 | $72,370 | $25,470 | $46,900 |
| 2017 | $5,644 | $69,480 | $24,450 | $45,030 |
| 2016 | $5,541 | $66,360 | $23,350 | $43,010 |
| 2015 | $6,022 | $67,330 | $22,100 | $45,230 |
| 2014 | $5,925 | $69,070 | $22,670 | $46,400 |
| 2013 | $7,058 | $70,720 | $23,210 | $47,510 |
Agents Affiliated with this Home
-
Jodi Sagil

Seller's Agent in 2018
Jodi Sagil
Coldwell Banker Realty
(630) 334-2763
9 in this area
133 Total Sales
Map
Source: Midwest Real Estate Data (MRED)
MLS Number: MRD09895325
APN: 01-24-303-015
- 1191 Narragansett Dr
- 1270 Chattanooga Trail
- 1188 Parkview Ct
- 1326 Narragansett Dr
- 1378 Boa Trail
- 1092 Pheasant Trail
- 1192 Brookstone Dr
- 1063 Ridgefield Cir
- 1296 Lake Shore Dr
- 1354 Georgetown Dr
- 1345 Georgetown Dr
- 1395 Potomac Ct
- 1051 Rockport Dr Unit 97
- 1032 Rockport Dr Unit 223
- 1322 Coldspring Rd Unit 196
- 1442 Preserve Dr Unit 26
- 1007 Quarry Ct Unit 2
- 1446 Preserve Dr Unit 25
- 1068 Big Eagle Trail
- 1096 Gunsmoke Ct
- 1156 Woodlake Dr
- 1162 Woodlake Dr
- 1197 Crystal Shore Dr
- 1189 Crystal Shore Dr
- 1168 Woodlake Dr
- 1205 Crystal Shore Dr
- 1171 Narragansett Dr
- 1181 Narragansett Dr
- 1161 Woodlake Dr
- 1213 Crystal Shore Dr
- 1176 Woodlake Dr
- 1151 Woodlake Dr
- 1197 Narragansett Dr
- 1143 Woodlake Dr
- 1181 Woodlake Dr
- 1194 Crystal Shore Dr
- 1182 Woodlake Dr
- 1188 Crystal Shore Dr
- 1200 Crystal Shore Dr Unit 1200
- 1182 Crystal Shore Dr
