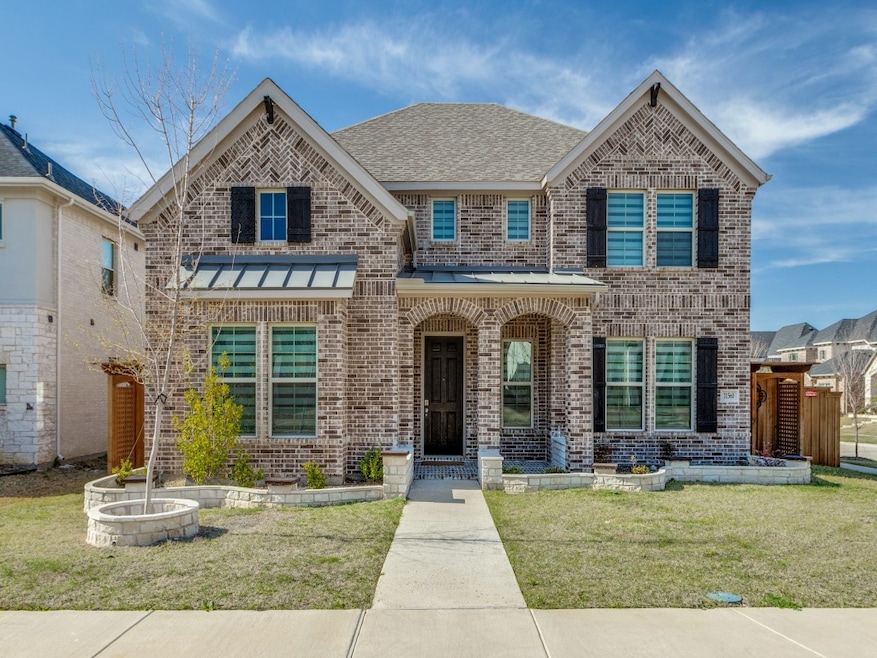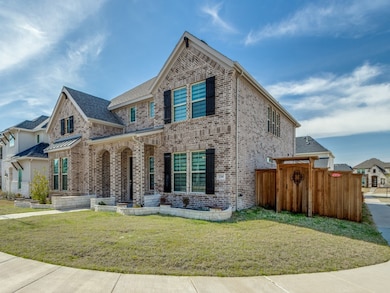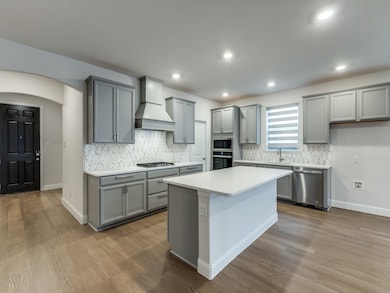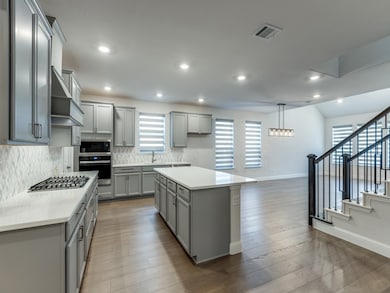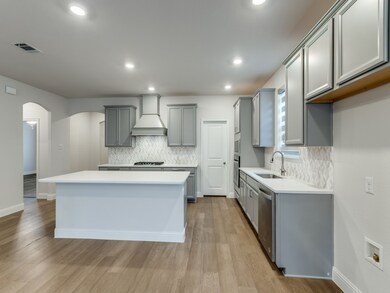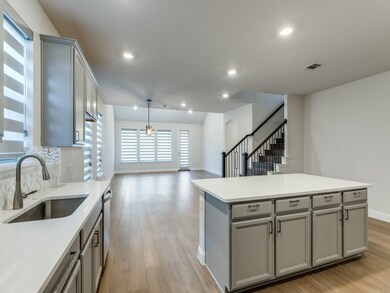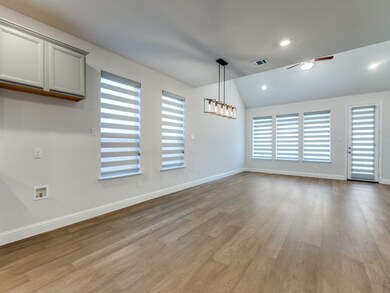11560 Obispo Dr Frisco, TX 75035
East Frisco NeighborhoodHighlights
- Open Floorplan
- Partially Wooded Lot
- Wood Flooring
- Rock Hill High School Rated A
- Traditional Architecture
- Corner Lot
About This Home
This Beazer Homes-built 2 story home is situated on an oversized corner lot in award-winning Prosper ISD. Lawn mowing service is included, provided by the owner. The open floor plan features a vaulted ceiling in the living area, and the first floor includes a guest bedroom with a full bathroom. The primary bedroom is spacious, with a primary bathroom featuring a double vanity and a large walk-in closet. The home includes five bedrooms, a media room, home office, and a second-floor living room. Recent updates include new hardwood floors throughout, motorized patio screens, a sliding driveway gate with remote access, exterior permanent holiday lighting, and an expanded backyard fence. The entire interior was repainted in March 2025. Community amenities include a playground, park, and a community pool (currently under construction). The home has easy access to Highway 380 and the North Dallas Tollway. Lawn mowing service is included, provided by the owner.
Listing Agent
Fathom Realty Brokerage Phone: 888-455-6040 License #0707966 Listed on: 07/16/2025

Open House Schedule
-
Sunday, July 27, 202512:00 to 2:00 pm7/27/2025 12:00:00 PM +00:007/27/2025 2:00:00 PM +00:00Add to Calendar
Home Details
Home Type
- Single Family
Est. Annual Taxes
- $12,834
Year Built
- Built in 2023
Lot Details
- 6,708 Sq Ft Lot
- Gated Home
- Wood Fence
- Landscaped
- Brush Vegetation
- Corner Lot
- Interior Lot
- Sprinkler System
- Partially Wooded Lot
- Few Trees
- Private Yard
- Back Yard
HOA Fees
- $100 Monthly HOA Fees
Parking
- 2 Car Attached Garage
- Oversized Parking
- Epoxy
- Driveway
- Parking Lot
Home Design
- Traditional Architecture
- Brick Exterior Construction
- Slab Foundation
- Frame Construction
- Composition Roof
Interior Spaces
- 3,490 Sq Ft Home
- 2-Story Property
- Open Floorplan
- Built-In Features
- Ceiling Fan
- Awning
Kitchen
- Eat-In Kitchen
- Gas Cooktop
- Microwave
- Dishwasher
- Kitchen Island
- Disposal
Flooring
- Wood
- Carpet
- Luxury Vinyl Plank Tile
Bedrooms and Bathrooms
- 5 Bedrooms
- 3 Full Bathrooms
- Double Vanity
Eco-Friendly Details
- Energy-Efficient Insulation
- ENERGY STAR/ACCA RSI Qualified Installation
- Ventilation
Outdoor Features
- Covered patio or porch
- Exterior Lighting
Schools
- Jim And Betty Hughes Elementary School
- Rock Hill High School
Utilities
- Central Heating and Cooling System
- Heating System Uses Natural Gas
- Vented Exhaust Fan
- High Speed Internet
Listing and Financial Details
- Residential Lease
- Property Available on 7/16/25
- Tenant pays for all utilities
- Legal Lot and Block 4 / E
- Assessor Parcel Number R1249900E00401
Community Details
Overview
- Association fees include all facilities, ground maintenance
- Essex Management Association
- Dove Creek Subdivision
Pet Policy
- Pet Size Limit
- Pet Deposit $600
- 2 Pets Allowed
- Dogs and Cats Allowed
- Breed Restrictions
Map
Source: North Texas Real Estate Information Systems (NTREIS)
MLS Number: 21002160
APN: R-12499-00E-0040-1
- 16532 Dunkirk Ln
- 11504 Dawn Mist Dr
- 11858 Groverton Dr
- 16876 Maple Bend Dr
- 1250 Amistad Dr
- 1310 Millers Creek Dr
- 1300 Millers Creek Dr
- 1210 Millers Creek Dr
- 1401 Millers Creek Dr
- 1100 Millers Creek Dr
- 850 Dentwood Trail
- 1011 Shadow Hill Dr
- 850 White River Dr
- 1505 Taylor Ln
- 12305 Hitch Rack Way
- 16431 Elk Hollow Rd
- 904 Ayres Dr
- 701 Buffalo Springs Dr
- 1405 Isaac Ln
- 370 Telico Ct
- 11001 Calvert Place
- 12200 Ridgeback Dr
- 14946 Rosario Rd
- 1104 Paluxy Ln
- 980 S Coit Rd
- 16050 Talamore Ln
- 11172 Carrizo Rd
- 617 Saragosa Ct
- 16361 Weatherwood Dr
- 11386 Sawmill Rd
- 11909 Presario Rd
- 880 S Coit Rd
- 10617 Fort Davis Place
- 1950 Thackery Ln
- 312 Fisk Ln
- 10153 Atwood Dr
- 11804 Hamptonbrook Dr
- 10172 Prairie Dr
- 840 High Willow Dr
- 401 S Coit Rd
