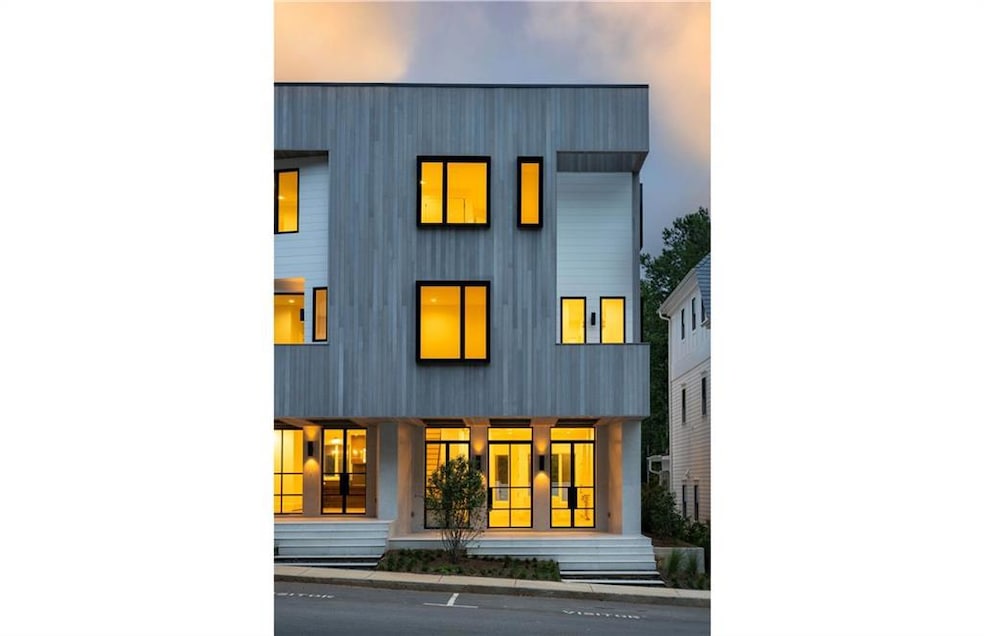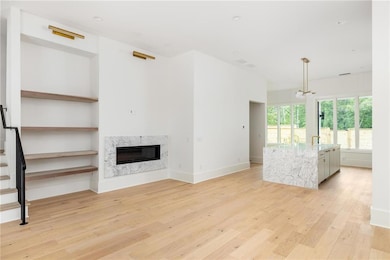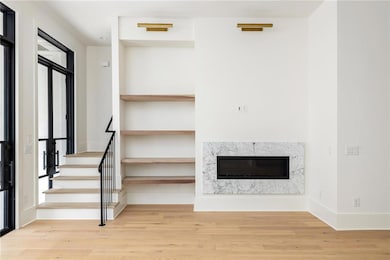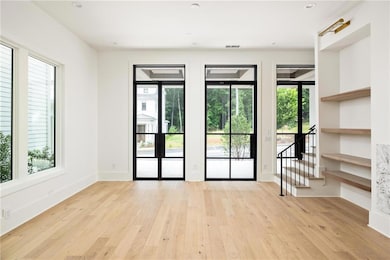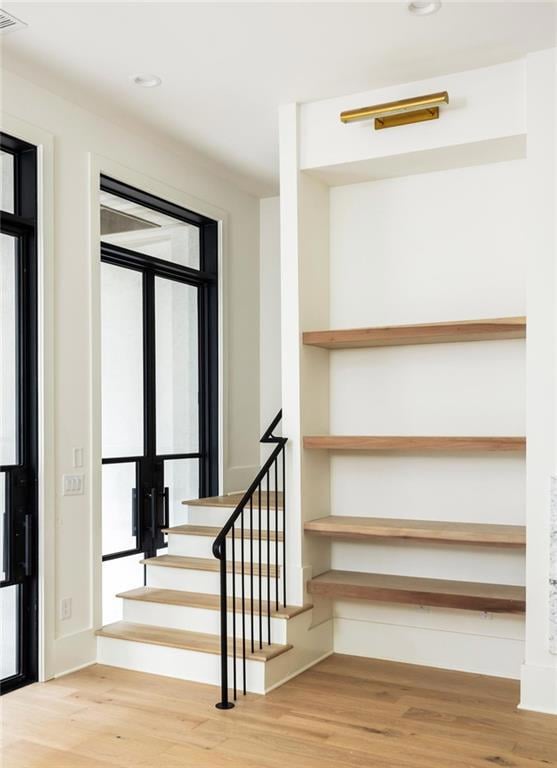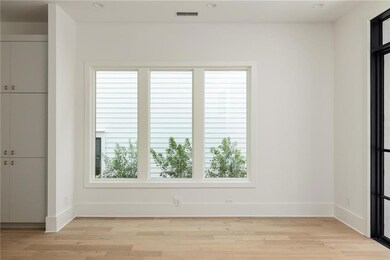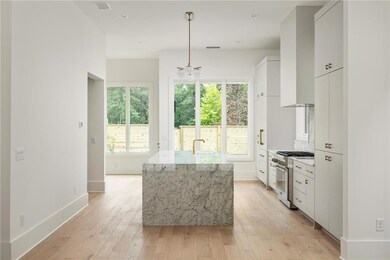11560 Serenbe Ln Palmetto, GA 30268
Estimated payment $8,261/month
Highlights
- Community Stables
- New Construction
- Community Lake
- Open-Concept Dining Room
- View of Trees or Woods
- Wood Flooring
About This Home
Nestled in the Overlook Hamlet of Serenbe, these modern townhomes epitomize luxury and comfort with their thoughtfully designed open floor plans. The living and dining areas seamlessly blend to create a spacious and inviting atmosphere, ideal for both everyday living and entertaining. Each townhome boasts a charming front porch, perfect for relaxing and enjoying the serene surroundings. The primary suite, located on the second level, offers a private balcony, providing a tranquil retreat with stunning views. Additionally, two versatile flex rooms, located on the second + third floors, feature their own balcony overlooking the treetops, offering a peaceful space for a home office, studio, or additional lounging area. The townhomes also feature en-suite bathrooms for each of the three guest bedrooms, located on the third floor, ensuring privacy and convenience for guests alike. Overlook is Serenbe's newest pocket neighborhood, featuring immediate access to over 20 miles of soft surfaced nature trails with protected forest views + a short distance to every Serenbe wellness amenity.
Townhouse Details
Home Type
- Townhome
Year Built
- Built in 2024 | New Construction
Lot Details
- 3,049 Sq Ft Lot
- Property fronts a private road
- End Unit
- 1 Common Wall
- Wood Fence
- Landscaped
- Back Yard Fenced
HOA Fees
- $115 Monthly HOA Fees
Property Views
- Woods
- Neighborhood
Home Design
- Modern Architecture
- Slab Foundation
- Wood Siding
Interior Spaces
- 3,166 Sq Ft Home
- 3-Story Property
- Recessed Lighting
- Double Pane Windows
- ENERGY STAR Qualified Windows
- Insulated Windows
- Entrance Foyer
- Living Room with Fireplace
- Open-Concept Dining Room
- Den
- Bonus Room
- Wood Flooring
Kitchen
- Open to Family Room
- Eat-In Kitchen
- Gas Oven
- Range Hood
- Kitchen Island
- Solid Surface Countertops
Bedrooms and Bathrooms
- 4 Bedrooms
- Walk-In Closet
- Dual Vanity Sinks in Primary Bathroom
- Separate Shower in Primary Bathroom
- Soaking Tub
Laundry
- Laundry Room
- Laundry on upper level
Home Security
Parking
- 2 Parking Spaces
- Driveway
- Assigned Parking
Eco-Friendly Details
- ENERGY STAR Qualified Appliances
- Energy-Efficient Construction
- Energy-Efficient HVAC
- Energy-Efficient Lighting
- Energy-Efficient Thermostat
Outdoor Features
- Rain Gutters
- Front Porch
Location
- Property is near shops
Schools
- Brooks - Coweta Elementary School
- Madras Middle School
- Northgate High School
Utilities
- Central Heating and Cooling System
- Underground Utilities
- 220 Volts
- 110 Volts
- ENERGY STAR Qualified Water Heater
- Septic Tank
- Cable TV Available
Listing and Financial Details
- Home warranty included in the sale of the property
- Assessor Parcel Number 093 8047 038
Community Details
Overview
- Serenbe Subdivision
- Rental Restrictions
- Community Lake
Recreation
- Tennis Courts
- Community Playground
- Community Spa
- Dog Park
- Community Stables
- Trails
Additional Features
- Restaurant
- Fire and Smoke Detector
Map
Home Values in the Area
Average Home Value in this Area
Property History
| Date | Event | Price | List to Sale | Price per Sq Ft |
|---|---|---|---|---|
| 09/10/2025 09/10/25 | For Sale | $1,299,000 | -- | $410 / Sq Ft |
Source: First Multiple Listing Service (FMLS)
MLS Number: 7647310
- 11291 Serenbe Ln
- 10879 Serenbe Ln
- 155 Mado Ln
- 1250 Lupo Loop
- 1015 Loliver Ln
- 10659 Serenbe Ln
- 118 Gainey Ln
- 9043 Selborne Ln
- 107 Lake Ridge Rd
- 8470 Hearn Rd
- 73 Elys Ridge
- 45 Paces Landing Dr
- 24 Smith Cir
- 600-607 Little Bear Dr
- 520 Honeysuckle Ln
- 7025 Rico Rd
- 531 Locke St Unit B
- 531 Locke St Unit A
- 222 Taylor Cir Unit B
- 311 Cranford Mill Dr
