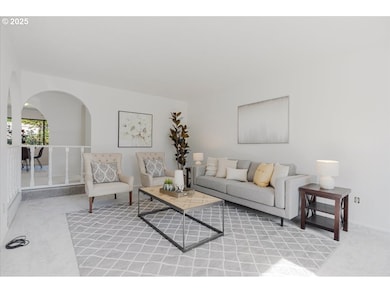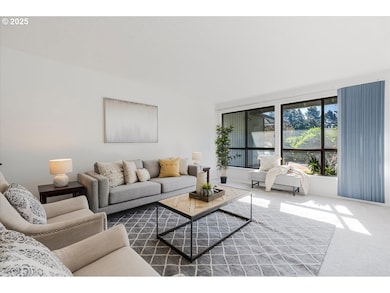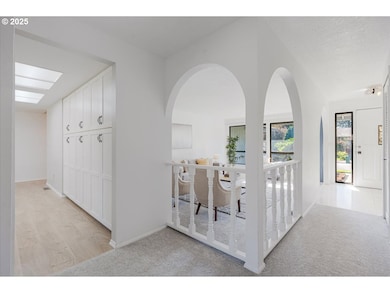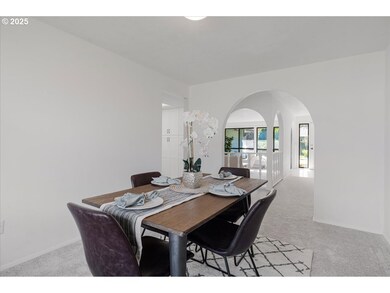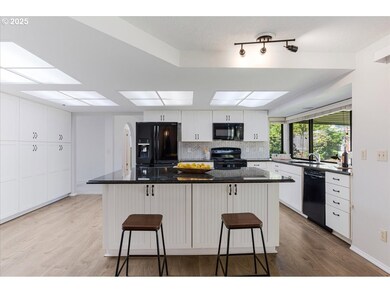Welcome to this beautifully maintained 5-bedroom, 2.5-bath home nestled on a large, landscaped corner lot in Beaverton’s desirable Greenway neighborhood. Just moments from the Fanno Creek Trailhead, Greenway Elementary, Washington Square, and I-217, this move-in ready home offers the perfect blend of comfort, style, and convenience. Inside, enjoy a spacious layout with fresh carpet, new exterior paint, and abundant natural light throughout. The large living room features oversized windows, while the cozy family room offers a wood-burning fireplace and sliding doors that open to a covered patio—perfect for year-round outdoor enjoyment.The open kitchen boasts beaded-shaker cabinets, granite countertops, laminate flooring, and generous pantry space. Newly updated bathrooms feature modern vanities and durable vinyl flooring. Retreat to the expansive primary suite with a walk-in closet and updated ensuite bath complete with a walk-in shower and dual flush toilet.Additional highlights include a newer roof (2022), newer furnace and water heater, and a 2-car garage. The expansive fully fenced yard that includes a garden or tool shed offers plenty of space to garden, play, or relax.Don’t miss your chance to own this light-filled, single-level gem in a prime location!


