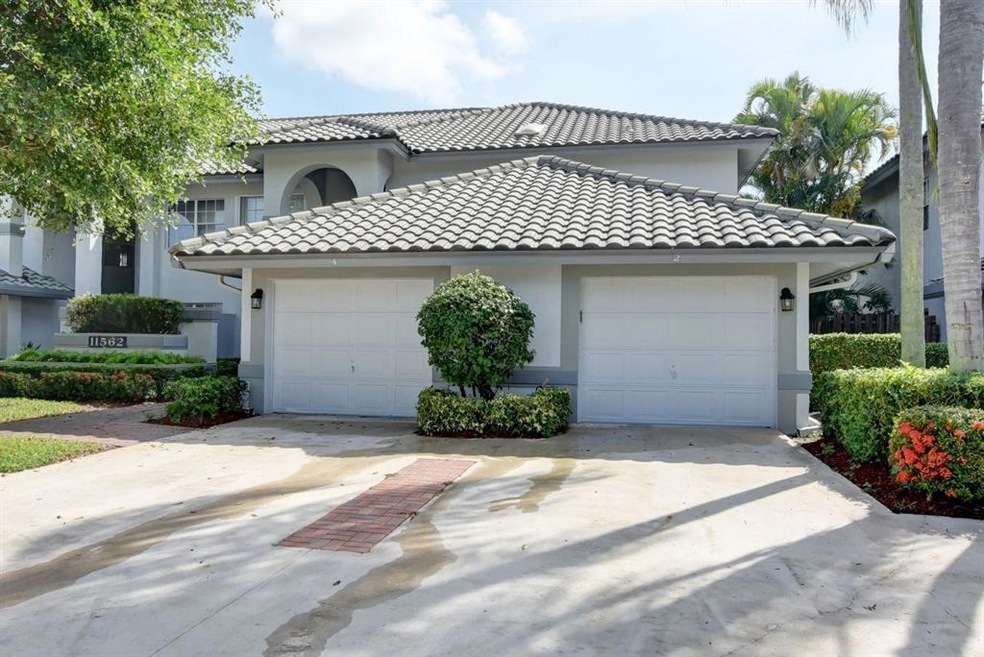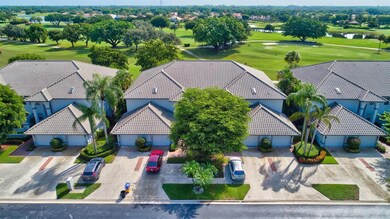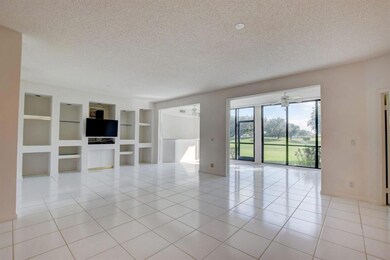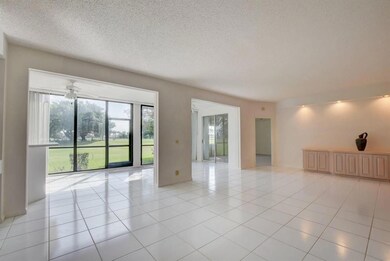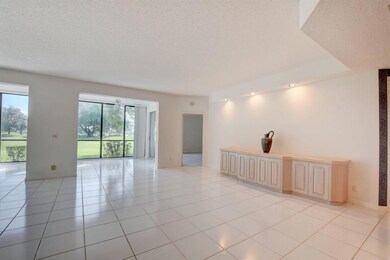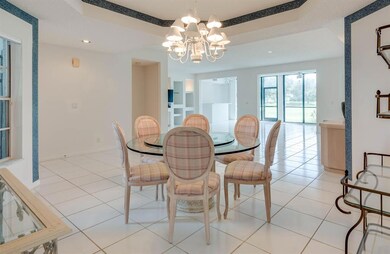
11562 Briarwood Cir Unit 2 Boynton Beach, FL 33437
Indian Spring NeighborhoodEstimated Value: $336,714 - $429,000
Highlights
- On Golf Course
- Senior Community
- High Ceiling
- Gated with Attendant
- 787,894 Sq Ft lot
- Great Room
About This Home
As of December 2019Open your front door to magnificent panoramic golf course views in your new spacious completely open concept home....you have arrived! Shows much bigger than it is. Enjoy the sunrise from your master BR which boasts huge walk in closet. Huge open great room with unbelievable views. Brand new appliances and granite counter top in your eat in kitchen. Enjoy the option ( non mandatory) of joining the country club with a reasonably priced golf (or other)membership (prices attached in the documents) The condo fees for Indian springs include around the clock manned security, cable, roof maintenance, lawn care, and community pool which is a short distance from the unit. Will not last at this price.
Property Details
Home Type
- Condominium
Est. Annual Taxes
- $3,810
Year Built
- Built in 1992
Lot Details
- On Golf Course
- Sprinkler System
HOA Fees
- $465 Monthly HOA Fees
Parking
- Over 1 Space Per Unit
- Garage Door Opener
- Driveway
Home Design
- Barrel Roof Shape
Interior Spaces
- 1,796 Sq Ft Home
- 2-Story Property
- Built-In Features
- Bar
- High Ceiling
- Ceiling Fan
- Blinds
- Sliding Windows
- Great Room
- Family Room
- Florida or Dining Combination
- Golf Course Views
- Home Security System
Kitchen
- Eat-In Kitchen
- Electric Range
- Microwave
- Ice Maker
- Dishwasher
- Disposal
Flooring
- Carpet
- Ceramic Tile
Bedrooms and Bathrooms
- 2 Bedrooms
- Split Bedroom Floorplan
- Closet Cabinetry
- Walk-In Closet
- 2 Full Bathrooms
Laundry
- Laundry Room
- Dryer
- Washer
Outdoor Features
- Open Patio
- Porch
Utilities
- Central Heating and Cooling System
- Electric Water Heater
- Cable TV Available
Listing and Financial Details
- Assessor Parcel Number 00424534130230020
Community Details
Overview
- Senior Community
- Association fees include common areas, cable TV, insurance, ground maintenance, maintenance structure, pest control, roof, security
- 1,900 Units
- Briarwood At Indian Sprin Subdivision
Recreation
- Golf Course Community
- Community Pool
Pet Policy
- Pets Allowed
Security
- Gated with Attendant
- Fire and Smoke Detector
Ownership History
Purchase Details
Home Financials for this Owner
Home Financials are based on the most recent Mortgage that was taken out on this home.Similar Homes in Boynton Beach, FL
Home Values in the Area
Average Home Value in this Area
Purchase History
| Date | Buyer | Sale Price | Title Company |
|---|---|---|---|
| Retelle Mary Louise | $265,000 | Attorney |
Mortgage History
| Date | Status | Borrower | Loan Amount |
|---|---|---|---|
| Open | Retelle Mary Louise | $165,000 | |
| Previous Owner | Ostroger Beverly H | $58,640 | |
| Previous Owner | Ostroger Beverly H | $63,150 |
Property History
| Date | Event | Price | Change | Sq Ft Price |
|---|---|---|---|---|
| 12/05/2019 12/05/19 | Sold | $265,000 | -7.0% | $148 / Sq Ft |
| 11/05/2019 11/05/19 | Pending | -- | -- | -- |
| 08/07/2019 08/07/19 | For Sale | $285,000 | -- | $159 / Sq Ft |
Tax History Compared to Growth
Tax History
| Year | Tax Paid | Tax Assessment Tax Assessment Total Assessment is a certain percentage of the fair market value that is determined by local assessors to be the total taxable value of land and additions on the property. | Land | Improvement |
|---|---|---|---|---|
| 2024 | $5,083 | $290,000 | -- | -- |
| 2023 | $4,844 | $272,855 | $0 | $275,000 |
| 2022 | $4,655 | $248,050 | $0 | $0 |
| 2021 | $4,305 | $235,000 | $0 | $235,000 |
| 2020 | $3,912 | $205,000 | $0 | $205,000 |
| 2019 | $3,693 | $190,000 | $0 | $190,000 |
| 2018 | $3,810 | $203,000 | $0 | $203,000 |
| 2017 | $1,501 | $109,816 | $0 | $0 |
| 2016 | $1,494 | $107,557 | $0 | $0 |
| 2015 | $1,523 | $106,809 | $0 | $0 |
| 2014 | $1,523 | $105,961 | $0 | $0 |
Agents Affiliated with this Home
-
Isaac Shasho
I
Seller's Agent in 2019
Isaac Shasho
EXP Realty LLC
(561) 901-4962
1 in this area
15 Total Sales
-
Michael D'Addio
M
Buyer's Agent in 2019
Michael D'Addio
D'Addio Realty
(561) 573-7550
49 Total Sales
Map
Source: BeachesMLS
MLS Number: R10552542
APN: 00-42-45-34-13-023-0020
- 11562 Briarwood Cir Unit 1
- 11570 Briarwood Cir Unit 1
- 11578 Briarwood Cir Unit 212
- 11578 Briarwood Cir Unit 214
- 11683 Briarwood Cir Unit 4
- 11683 Briarwood Cir Unit 1
- 11530 Briarwood Cir Unit 3
- 11602 Briarwood Cir Unit 4
- 11698 Briarwood Cir Unit 2
- 11698 Briarwood Cir Unit 1
- 11666 Briarwood Cir Unit 1
- 11650 Briarwood Cir Unit 122
- 5835 Forest Grove Dr Unit 2
- 5975 Forest Grove Dr Unit 3
- 5715 Fairway Park Dr Unit 2010
- 11556 Green Golf Ln
- 5750 Fairway Park Ct Unit 1010
- 5757 Fairway Park Ct Unit 2020
- 6112 Greenspointe Dr Unit 53
- 6113 Greenspointe Dr Unit 10
- 11562 Briarwood Cir Unit 2
- 11562 Briarwood Cir Unit 4
- 11562 Briarwood Cir Unit 3
- 11570 Briarwood Cir Unit 2
- 11570 Briarwood Cir Unit 4
- 11570 Briarwood Cir Unit 3
- 11554 Briarwood Cir Unit 2
- 11554 Briarwood Cir Unit 4
- 11554 Briarwood Cir Unit 1
- 11554 Briarwood Cir Unit 3
- 11563 Briarwood Cir Unit 3
- 11563 Briarwood Cir Unit 1
- 11563 Briarwood Cir Unit 2
- 11578 Briarwood Cir Unit 211
- 11578 Briarwood Cir Unit 213
- 11546 Briarwood Cir Unit 2
- 11546 Briarwood Cir Unit 4
- 11546 Briarwood Cir Unit 3
- 11546 Briarwood Cir Unit 1
- 11571 Briarwood Cir Unit 2
