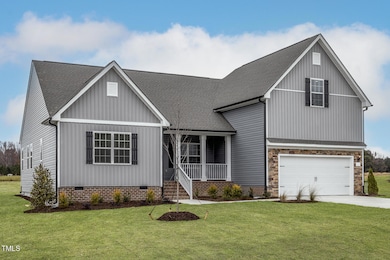
11562 International Dr Middlesex, NC 27557
Estimated payment $2,683/month
Highlights
- New Construction
- Mud Room
- Den
- Transitional Architecture
- Game Room
- Breakfast Room
About This Home
CALL FOR SPECIAL PRICING & INTEREST RATES!!
Discover the Rowan plan at Choplin Farms—a home crafted for comfort and convenience. This three-bedroom, two-bathroom home with a two-car garage provides everything essential for easy living. Its open-concept layout creates an ideal space for gatherings with family and friends, seamlessly connecting the kitchen, dining, and spacious living area. The inviting living room is perfect for hosting and relaxing, with enough room for everyone to enjoy. The master suite serves as a serene retreat, featuring a generous bedroom, a walk-in closet, and an attached bathroom with granite countertops. The Rowan plan also includes a flexible recreation room, ideal for a home office, gym, or playroom—ready to suit any lifestyle needs.
Home Details
Home Type
- Single Family
Est. Annual Taxes
- $3,228
Year Built
- Built in 2025 | New Construction
Lot Details
- 1.04 Acre Lot
HOA Fees
- $90 Monthly HOA Fees
Parking
- 2 Car Attached Garage
Home Design
- Home is estimated to be completed on 1/23/25
- Transitional Architecture
- Traditional Architecture
- Block Foundation
- Frame Construction
- Shingle Roof
- Vinyl Siding
- Stone Veneer
Interior Spaces
- 2,373 Sq Ft Home
- 1-Story Property
- Mud Room
- Living Room
- Breakfast Room
- Den
- Game Room
- Basement
- Crawl Space
- Pull Down Stairs to Attic
Kitchen
- Electric Oven
- Microwave
- Dishwasher
Flooring
- Carpet
- Luxury Vinyl Tile
Bedrooms and Bathrooms
- 3 Bedrooms
- 2 Full Bathrooms
- Primary bathroom on main floor
Schools
- Middlesex Elementary School
- Southern Nash Middle School
- Southern Nash High School
Utilities
- Zoned Heating and Cooling
- Heat Pump System
- Septic Tank
Community Details
- Association fees include storm water maintenance
- Choplin Farms HOA, Phone Number (919) 848-4911
- Built by LGI Homes
- Choplin Farms Subdivision, Rowan Floorplan
Listing and Financial Details
- REO, home is currently bank or lender owned
- Assessor Parcel Number 45-13
Map
Home Values in the Area
Average Home Value in this Area
Property History
| Date | Event | Price | Change | Sq Ft Price |
|---|---|---|---|---|
| 08/27/2025 08/27/25 | Price Changed | $429,900 | +0.7% | $181 / Sq Ft |
| 07/08/2025 07/08/25 | Price Changed | $426,900 | +0.5% | $180 / Sq Ft |
| 07/02/2025 07/02/25 | Price Changed | $424,900 | +1.0% | $179 / Sq Ft |
| 06/03/2025 06/03/25 | For Sale | $420,900 | -- | $177 / Sq Ft |
Similar Homes in Middlesex, NC
Source: Doorify MLS
MLS Number: 10100346
- 11640 International Dr
- 11412 International Dr
- 11430 International Dr
- 11740 International Dr
- 11450 International Dr
- 11682 International Dr
- 11470 International Dr
- 11300 International Dr
- 11376 International Dr
- 11340 International Dr
- 11360 International Dr
- Lee Plan at Choplin Farms
- Rowan Plan at Choplin Farms
- Taylor Plan at Choplin Farms
- Marie Plan at Choplin Farms
- Clayton Plan at Choplin Farms
- 10725 Farmall Dr
- 13211 N Carolina 231
- 13175 N Carolina 231
- 11383 Cedar Lake Dr Unit 2
- 33 Abba Cir
- 137 Gennessee Dr
- 49 Weathervane Dr
- 35 Waverly Pond Ln
- 34 Holly Mar Dr
- 629 Bullhart Dr
- 6717 Hardwick Ln Unit 1
- 6762 Hardwick Ln Unit 1
- 536 Barrington Row Ave Unit 284
- 148 E Battery Cir
- 626 Shepard School Rd
- 952 Avonmore Dr
- 648 Holly Bluff St
- 792 Riguard Way
- 516 Gusty Ln
- 209 Indian Summer St
- 541 Gusty Ln
- 224 Indian Summer St
- 621 Howling Wind Dr
- 244 Indian Summer St






