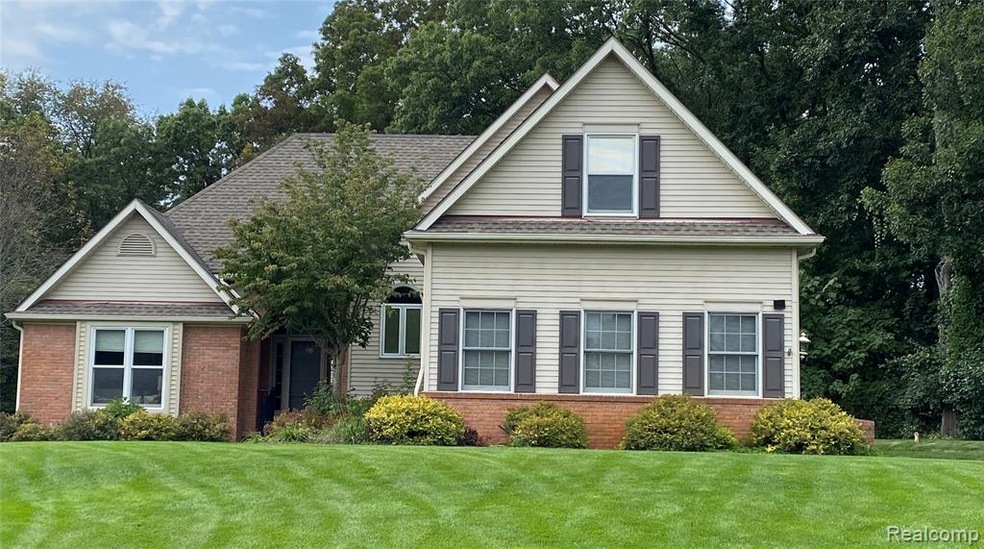
$499,900
- 4 Beds
- 2.5 Baths
- 2,279 Sq Ft
- 11565 Locust Ln
- Whitmore Lake, MI
Hard to Find Beautiful Well Maintained Two Story Home Boasting over 3000 SF of Living Space and Located off a Cul-De-Sac Low Traffic Street w/ Highly Desirable Dexter Schools~~Enjoy Spacious Living Areas Enhanced with all New Carpet and Natural Light through Bright Windows~~The Chef will Love the Ergonomic Kitchen Complete w/ Quality Stainless Appliances, Central Island, Beverage Cooler & Newly
Tim Sova RE/MAX Platinum
