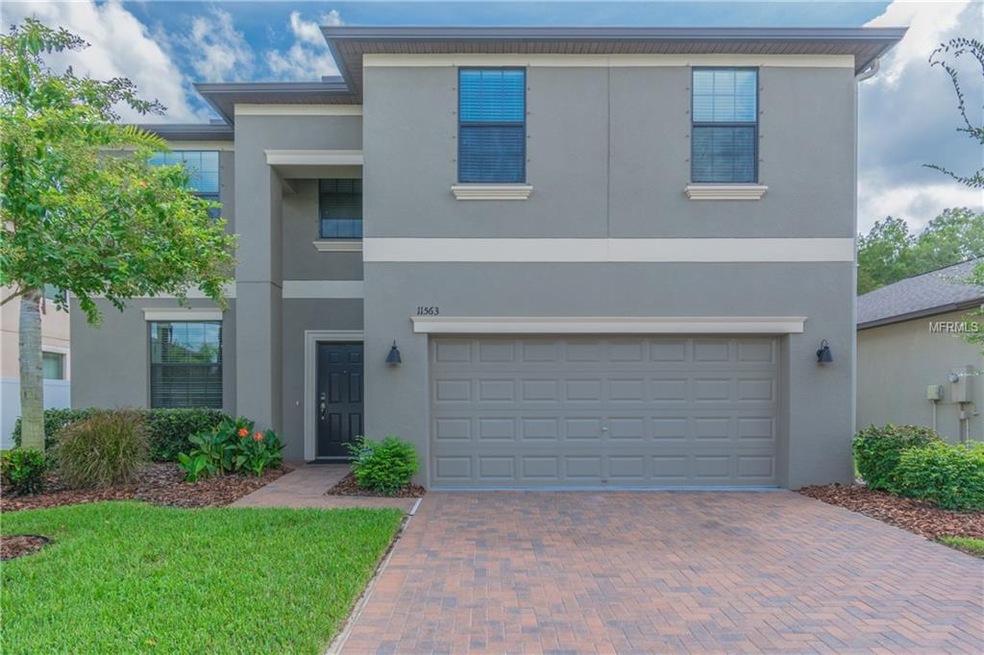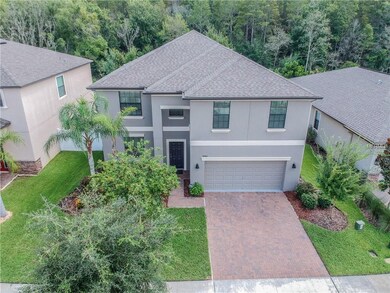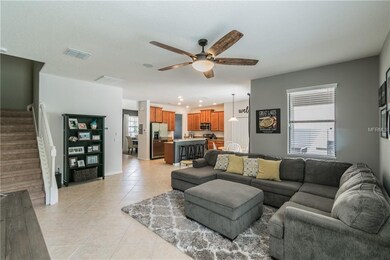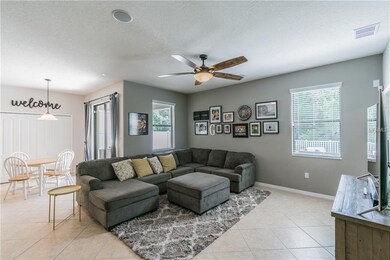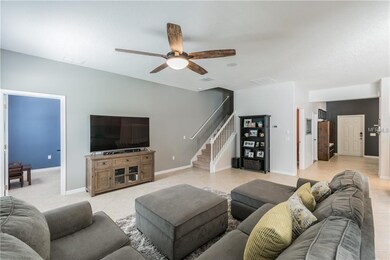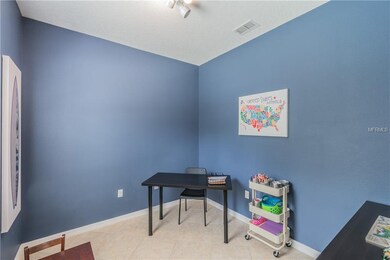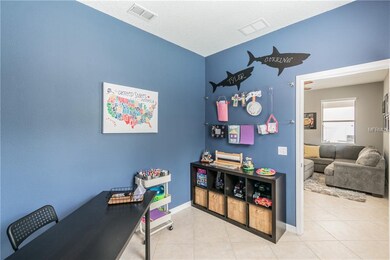
11563 Crestridge Loop Trinity, FL 34655
Highlights
- Open Floorplan
- Stone Countertops
- 3 Car Attached Garage
- Odessa Elementary School Rated A-
- Hurricane or Storm Shutters
- Eat-In Kitchen
About This Home
As of November 2020Get Ready To Fall In LOVE!! Beautiful 5 bd, 2 1/2 bath + office + Loft Home with a 3 car tandem garage is situated on a Pristine Conservation Lot in the Sought After Gated TRINITY PRESERVE. The Home boasts an Open floor plan with abundant windows providing ample natural light and amazing views of the back. The Kitchen offers Granite countertops, 42" upper cabinets, Stainless Steel appliances, breakfast bar, large closet pantry and a breakfast nook that leads out to the covered lanai with pavers. The kitchen opens to the spacious family room with surround sound speakers. The study/office is located off of the family rm. Upstairs you will find a large Loft/Bonus area, laundry rm, and 4 guest rms. The Spacious Master Suite is located upstairs with double entry doors, tray ceilings, surround sound, his and hers walk in closets, dual sinks, garden tub, and a separate shower. The fully fenced backyard with an extended 15 x 30 pavered patio and surround sound will be perfect for entertaining and for backyard gatherings. The backyard is private and has tranquil views of the conservation that you and your guest will enjoy. Additional features include whole house gutters, epoxy painted garage floor, water softner, wifi security system, 2 ACs, Hurricane shutters, and irrigation. Convenient to shopping, restaurants, Hospital, 30 mins to airport, and close to beaches. This Home Is Move In Ready!!
Last Agent to Sell the Property
REDEFY REAL ESTATE License #482641 Listed on: 09/09/2018
Home Details
Home Type
- Single Family
Est. Annual Taxes
- $4,342
Year Built
- Built in 2014
Lot Details
- 6,600 Sq Ft Lot
- Fenced
- Irrigation
- Property is zoned MPUD
HOA Fees
- $50 Monthly HOA Fees
Parking
- 3 Car Attached Garage
Home Design
- Slab Foundation
- Wood Frame Construction
- Shingle Roof
- Block Exterior
- Stucco
Interior Spaces
- 2,858 Sq Ft Home
- Open Floorplan
- Tray Ceiling
- Ceiling Fan
- Sliding Doors
- Hurricane or Storm Shutters
Kitchen
- Eat-In Kitchen
- Range
- Microwave
- Dishwasher
- Stone Countertops
- Solid Wood Cabinet
- Disposal
Flooring
- Carpet
- Tile
Bedrooms and Bathrooms
- 5 Bedrooms
- Walk-In Closet
Laundry
- Dryer
- Washer
Outdoor Features
- Rain Gutters
Schools
- Odessa Elementary School
- Seven Springs Middle School
- J.W. Mitchell High School
Utilities
- Central Heating and Cooling System
- Electric Water Heater
- High Speed Internet
- Cable TV Available
Community Details
- Trinity Preserve Ph 2A & 2B Subdivision
- The community has rules related to deed restrictions
- Rental Restrictions
Listing and Financial Details
- Down Payment Assistance Available
- Homestead Exemption
- Visit Down Payment Resource Website
- Legal Lot and Block 5 / 12
- Assessor Parcel Number 33-26-17-0100-01200-0050
Ownership History
Purchase Details
Home Financials for this Owner
Home Financials are based on the most recent Mortgage that was taken out on this home.Purchase Details
Home Financials for this Owner
Home Financials are based on the most recent Mortgage that was taken out on this home.Purchase Details
Home Financials for this Owner
Home Financials are based on the most recent Mortgage that was taken out on this home.Similar Homes in the area
Home Values in the Area
Average Home Value in this Area
Purchase History
| Date | Type | Sale Price | Title Company |
|---|---|---|---|
| Warranty Deed | $392,000 | Champions Title Services Llc | |
| Warranty Deed | $346,000 | Bright Line Title Llc | |
| Special Warranty Deed | $309,000 | North American Title Company |
Mortgage History
| Date | Status | Loan Amount | Loan Type |
|---|---|---|---|
| Open | $530,000 | VA | |
| Closed | $391,582 | VA | |
| Closed | $266,000 | New Conventional | |
| Closed | $192,000 | New Conventional | |
| Previous Owner | $3,534,539 | VA | |
| Previous Owner | $293,540 | New Conventional |
Property History
| Date | Event | Price | Change | Sq Ft Price |
|---|---|---|---|---|
| 11/24/2020 11/24/20 | Sold | $392,000 | +2.6% | $137 / Sq Ft |
| 10/01/2020 10/01/20 | Pending | -- | -- | -- |
| 09/11/2020 09/11/20 | For Sale | $382,000 | +23.6% | $134 / Sq Ft |
| 07/21/2019 07/21/19 | Off Market | $308,990 | -- | -- |
| 01/25/2019 01/25/19 | Sold | $346,000 | +0.9% | $121 / Sq Ft |
| 01/02/2019 01/02/19 | Pending | -- | -- | -- |
| 12/03/2018 12/03/18 | Price Changed | $343,000 | -1.4% | $120 / Sq Ft |
| 11/01/2018 11/01/18 | Price Changed | $348,000 | -1.4% | $122 / Sq Ft |
| 10/06/2018 10/06/18 | Price Changed | $352,900 | -0.6% | $123 / Sq Ft |
| 09/09/2018 09/09/18 | For Sale | $354,900 | +14.9% | $124 / Sq Ft |
| 10/17/2014 10/17/14 | Sold | $308,990 | +4.4% | $108 / Sq Ft |
| 09/08/2014 09/08/14 | Pending | -- | -- | -- |
| 09/03/2014 09/03/14 | Price Changed | $295,990 | -3.3% | $104 / Sq Ft |
| 08/29/2014 08/29/14 | For Sale | $305,990 | -- | $107 / Sq Ft |
Tax History Compared to Growth
Tax History
| Year | Tax Paid | Tax Assessment Tax Assessment Total Assessment is a certain percentage of the fair market value that is determined by local assessors to be the total taxable value of land and additions on the property. | Land | Improvement |
|---|---|---|---|---|
| 2024 | $5,699 | $365,090 | -- | -- |
| 2023 | $5,493 | $354,460 | $0 | $0 |
| 2022 | $4,940 | $344,140 | $0 | $0 |
| 2021 | $4,855 | $334,120 | $58,301 | $275,819 |
| 2020 | $4,276 | $302,824 | $41,168 | $261,656 |
| 2019 | $4,356 | $300,330 | $41,168 | $259,162 |
| 2018 | $4,279 | $294,737 | $0 | $0 |
| 2017 | $4,342 | $293,436 | $41,168 | $252,268 |
| 2016 | $4,778 | $278,223 | $41,168 | $237,055 |
| 2015 | $4,729 | $269,559 | $41,168 | $228,391 |
| 2014 | $205 | $12,172 | $12,172 | $0 |
Agents Affiliated with this Home
-
S
Buyer's Agent in 2020
Stellar Non-Member Agent
FL_MFRMLS
-

Seller's Agent in 2019
John Kromer
REDEFY REAL ESTATE
(813) 610-0150
59 Total Sales
-

Seller Co-Listing Agent in 2019
Cheryl Van Bebber
FLORIDA HOMES REALTY & MORTGAGE
(813) 297-0763
1 in this area
61 Total Sales
-

Buyer's Agent in 2019
Iris Green
KELLER WILLIAMS SUBURBAN TAMPA
(813) 312-6676
97 Total Sales
-

Seller's Agent in 2014
Ben Goldstein
LENNAR REALTY
(844) 277-5790
173 in this area
10,940 Total Sales
-

Buyer's Agent in 2014
Mike Jansen
COASTAL PROPERTIES GROUP INTERNATIONAL
(727) 798-2761
92 Total Sales
Map
Source: Stellar MLS
MLS Number: T3129620
APN: 33-26-17-0100-01200-0050
- 12352 Crestridge Loop
- 12135 Crestridge Loop
- 11796 Crestridge Loop
- 11871 Crestridge Loop
- 11895 Crestridge Loop
- 1564 Imperial Key Dr
- 1146 Ketzal Dr
- 1236 Ketzal Dr
- 12824 Tikal Way
- 1716 Cameron Ct
- 12136 Arron Terrace
- 1726 Hadden Hall Place
- 12027 Yellow Finch Ln Unit 2
- 1013 Ketzal Dr
- 1410 Halapa Way
- 1147 Halapa Way
- 12918 Tikal Way
- 1215 Dustan Place
- 1218 Halapa Way
- 1250 Halapa Way
