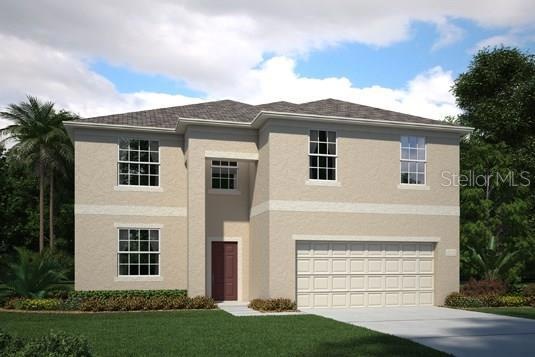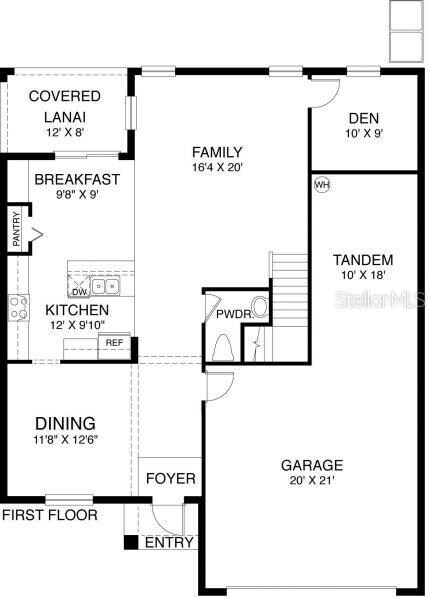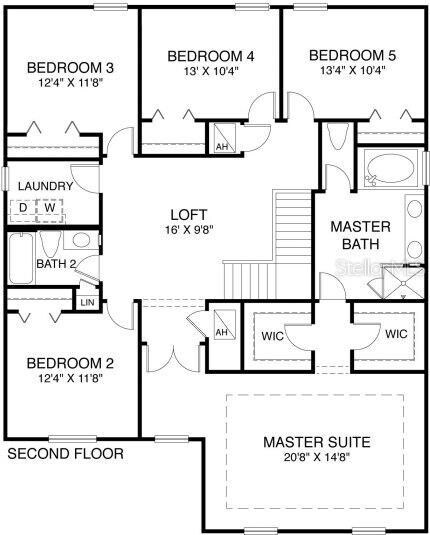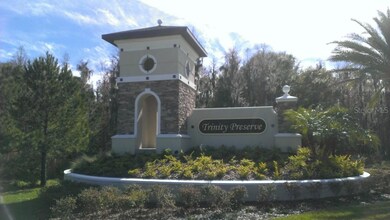
11563 Crestridge Loop Trinity, FL 34655
Highlights
- Newly Remodeled
- 10 Acre Lot
- Florida Architecture
- Odessa Elementary School Rated A-
- Open Floorplan
- Loft
About This Home
As of November 2020The "Maple" floor plan....brand new....built by our Nation's #1 builder. Trinity Preserve Manors is the newest and most beautiful community in the area. Our wonderful community is a gated community in an intimate setting with majestic views of natural wildlife and conservation. All homes come with pavered driveways, enhanced landscape packages, upgraded elevations, including architectural foam accents and bronze windows, soffits and facsia. Lennar is offering $10k towards closing costs with preferred lender
Home Details
Home Type
- Single Family
Est. Annual Taxes
- $5,699
Year Built
- Built in 2014 | Newly Remodeled
Lot Details
- 10 Acre Lot
- South Facing Home
- Mature Landscaping
- Well Sprinkler System
- Landscaped with Trees
- Property is zoned MPUD
HOA Fees
- $73 Monthly HOA Fees
Parking
- 2 Car Attached Garage
Home Design
- Home in Pre-Construction
- Florida Architecture
- Bi-Level Home
- Brick Exterior Construction
- Slab Foundation
- Shingle Roof
- Block Exterior
- Stone Siding
- Stucco
Interior Spaces
- 2,858 Sq Ft Home
- Open Floorplan
- Thermal Windows
- ENERGY STAR Qualified Windows
- Blinds
- Sliding Doors
- Entrance Foyer
- Family Room
- Combination Dining and Living Room
- Den
- Loft
- Storage Room
- Inside Utility
Kitchen
- Eat-In Kitchen
- Range
- Microwave
- ENERGY STAR Qualified Refrigerator
- ENERGY STAR Qualified Dishwasher
- Stone Countertops
- Solid Wood Cabinet
- Disposal
Flooring
- Carpet
- Ceramic Tile
Bedrooms and Bathrooms
- 5 Bedrooms
- Walk-In Closet
Laundry
- Dryer
- ENERGY STAR Qualified Washer
Home Security
- Hurricane or Storm Shutters
- Fire and Smoke Detector
- In Wall Pest System
Eco-Friendly Details
- Energy-Efficient HVAC
- Energy-Efficient Insulation
- Energy-Efficient Roof
- Energy-Efficient Thermostat
Schools
- Odessa Elementary School
- Seven Springs Middle School
- J.W. Mitchell High School
Utilities
- Central Heating and Cooling System
- Radiant Ceiling
- Electric Water Heater
- Cable TV Available
Community Details
- Association fees include escrow reserves fund, ground maintenance
- Trinity Preserve Manors Subdivision
Listing and Financial Details
- Home warranty included in the sale of the property
- Visit Down Payment Resource Website
- Legal Lot and Block 1205 / 00/00
- Assessor Parcel Number 33 26 17 0100 01200 0050
Ownership History
Purchase Details
Home Financials for this Owner
Home Financials are based on the most recent Mortgage that was taken out on this home.Purchase Details
Home Financials for this Owner
Home Financials are based on the most recent Mortgage that was taken out on this home.Purchase Details
Home Financials for this Owner
Home Financials are based on the most recent Mortgage that was taken out on this home.Similar Homes in the area
Home Values in the Area
Average Home Value in this Area
Purchase History
| Date | Type | Sale Price | Title Company |
|---|---|---|---|
| Warranty Deed | $392,000 | Champions Title Services Llc | |
| Warranty Deed | $346,000 | Bright Line Title Llc | |
| Special Warranty Deed | $309,000 | North American Title Company |
Mortgage History
| Date | Status | Loan Amount | Loan Type |
|---|---|---|---|
| Open | $530,000 | VA | |
| Closed | $391,582 | VA | |
| Closed | $266,000 | New Conventional | |
| Closed | $192,000 | New Conventional | |
| Previous Owner | $3,534,539 | VA | |
| Previous Owner | $293,540 | New Conventional |
Property History
| Date | Event | Price | Change | Sq Ft Price |
|---|---|---|---|---|
| 11/24/2020 11/24/20 | Sold | $392,000 | +2.6% | $137 / Sq Ft |
| 10/01/2020 10/01/20 | Pending | -- | -- | -- |
| 09/11/2020 09/11/20 | For Sale | $382,000 | +23.6% | $134 / Sq Ft |
| 07/21/2019 07/21/19 | Off Market | $308,990 | -- | -- |
| 01/25/2019 01/25/19 | Sold | $346,000 | +0.9% | $121 / Sq Ft |
| 01/02/2019 01/02/19 | Pending | -- | -- | -- |
| 12/03/2018 12/03/18 | Price Changed | $343,000 | -1.4% | $120 / Sq Ft |
| 11/01/2018 11/01/18 | Price Changed | $348,000 | -1.4% | $122 / Sq Ft |
| 10/06/2018 10/06/18 | Price Changed | $352,900 | -0.6% | $123 / Sq Ft |
| 09/09/2018 09/09/18 | For Sale | $354,900 | +14.9% | $124 / Sq Ft |
| 10/17/2014 10/17/14 | Sold | $308,990 | +4.4% | $108 / Sq Ft |
| 09/08/2014 09/08/14 | Pending | -- | -- | -- |
| 09/03/2014 09/03/14 | Price Changed | $295,990 | -3.3% | $104 / Sq Ft |
| 08/29/2014 08/29/14 | For Sale | $305,990 | -- | $107 / Sq Ft |
Tax History Compared to Growth
Tax History
| Year | Tax Paid | Tax Assessment Tax Assessment Total Assessment is a certain percentage of the fair market value that is determined by local assessors to be the total taxable value of land and additions on the property. | Land | Improvement |
|---|---|---|---|---|
| 2024 | $5,699 | $365,090 | -- | -- |
| 2023 | $5,493 | $354,460 | $0 | $0 |
| 2022 | $4,940 | $344,140 | $0 | $0 |
| 2021 | $4,855 | $334,120 | $58,301 | $275,819 |
| 2020 | $4,276 | $302,824 | $41,168 | $261,656 |
| 2019 | $4,356 | $300,330 | $41,168 | $259,162 |
| 2018 | $4,279 | $294,737 | $0 | $0 |
| 2017 | $4,342 | $293,436 | $41,168 | $252,268 |
| 2016 | $4,778 | $278,223 | $41,168 | $237,055 |
| 2015 | $4,729 | $269,559 | $41,168 | $228,391 |
| 2014 | $205 | $12,172 | $12,172 | $0 |
Agents Affiliated with this Home
-
S
Buyer's Agent in 2020
Stellar Non-Member Agent
FL_MFRMLS
-

Seller's Agent in 2019
John Kromer
REDEFY REAL ESTATE
(813) 610-0150
59 Total Sales
-

Seller Co-Listing Agent in 2019
Cheryl Van Bebber
FLORIDA HOMES REALTY & MORTGAGE
(813) 297-0763
1 in this area
61 Total Sales
-

Buyer's Agent in 2019
Iris Green
KELLER WILLIAMS SUBURBAN TAMPA
(813) 312-6676
97 Total Sales
-

Seller's Agent in 2014
Ben Goldstein
LENNAR REALTY
(844) 277-5790
173 in this area
10,941 Total Sales
-

Buyer's Agent in 2014
Mike Jansen
COASTAL PROPERTIES GROUP INTERNATIONAL
(727) 798-2761
92 Total Sales
Map
Source: Stellar MLS
MLS Number: T2714236
APN: 33-26-17-0100-01200-0050
- 12352 Crestridge Loop
- 12135 Crestridge Loop
- 11796 Crestridge Loop
- 11871 Crestridge Loop
- 11895 Crestridge Loop
- 1564 Imperial Key Dr
- 1146 Ketzal Dr
- 1236 Ketzal Dr
- 12824 Tikal Way
- 1716 Cameron Ct
- 12136 Arron Terrace
- 1726 Hadden Hall Place
- 12027 Yellow Finch Ln Unit 2
- 1013 Ketzal Dr
- 1410 Halapa Way
- 1147 Halapa Way
- 12918 Tikal Way
- 1215 Dustan Place
- 1218 Halapa Way
- 1250 Halapa Way



