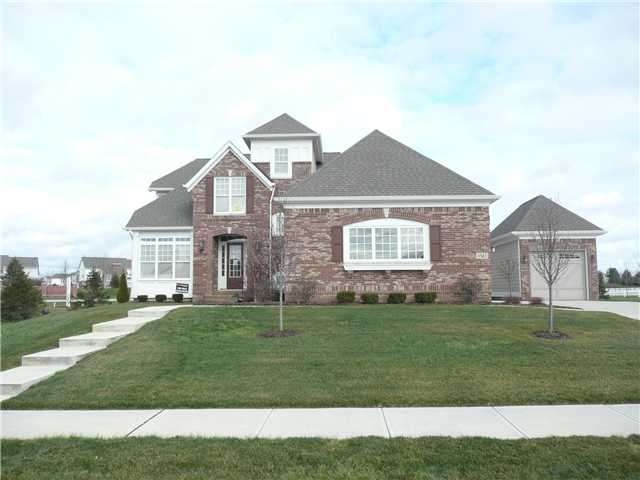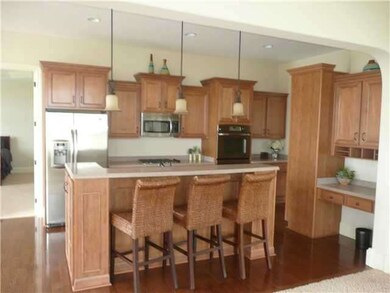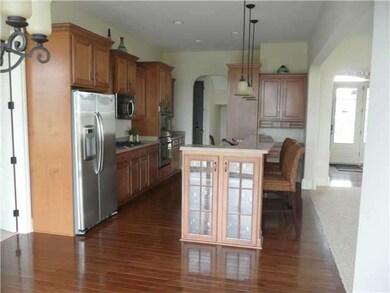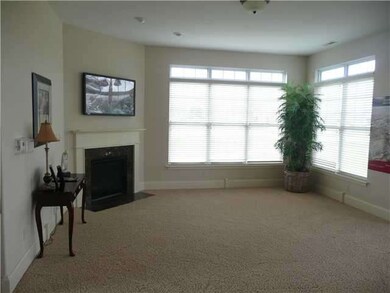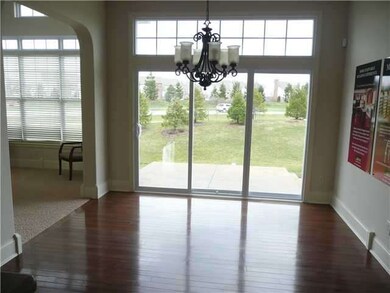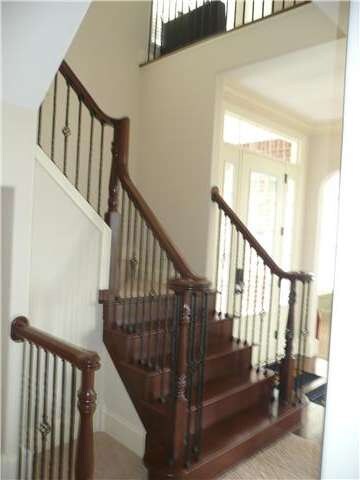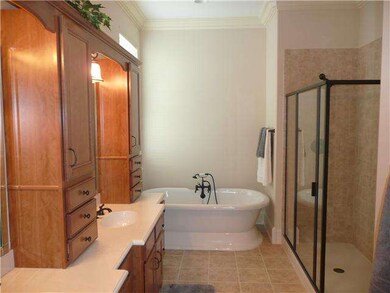
11563 Montoya Dr Zionsville, IN 46077
West Carmel NeighborhoodHighlights
- Cathedral Ceiling
- Wood Flooring
- Corner Lot
- Towne Meadow Elementary School Rated A+
- Main Floor Primary Bedroom
- Covered Patio or Porch
About This Home
As of November 2021Exceptional 5 bedroom custom home in Cass Estates with Carmel Clay Schools. Open floor plan to Morning Room, Great Room and Den (or Dining Rm). Home boasts a large master suite with luxury bath and walk-in closet. Sun Room and 2nd main level bedroom round out this well designed and spacious main floor level. Upstairs finds 2 large bedrooms w/Jack&Jill & Loft sitting area. Finished basement with wet bar or possible in-law quarters.
Last Agent to Sell the Property
Joe Spate
Dropped Members Brokerage Email: joespate@gmail.com License #RB14041602 Listed on: 12/27/2011

Home Details
Home Type
- Single Family
Est. Annual Taxes
- $6,436
Year Built
- Built in 2009
Lot Details
- 0.29 Acre Lot
- Corner Lot
- Landscaped with Trees
HOA Fees
- $50 Monthly HOA Fees
Parking
- 3 Car Attached Garage
- Garage Door Opener
Home Design
- Brick Exterior Construction
- Cement Siding
- Concrete Perimeter Foundation
Interior Spaces
- 2-Story Property
- Wet Bar
- Cathedral Ceiling
- Gas Log Fireplace
- Thermal Windows
- Great Room with Fireplace
- Breakfast Room
- Wood Flooring
- Attic Access Panel
Kitchen
- Eat-In Kitchen
- Breakfast Bar
- Double Oven
- Gas Cooktop
- Built-In Microwave
- Dishwasher
- Disposal
Bedrooms and Bathrooms
- 5 Bedrooms
- Primary Bedroom on Main
- Walk-In Closet
- Jack-and-Jill Bathroom
- In-Law or Guest Suite
Laundry
- Dryer
- Washer
Finished Basement
- 9 Foot Basement Ceiling Height
- Sump Pump with Backup
Home Security
- Intercom
- Monitored
- Fire and Smoke Detector
Outdoor Features
- Covered Patio or Porch
Utilities
- Forced Air Heating System
- Heating System Uses Gas
- Electric Water Heater
- Multiple Phone Lines
Listing and Financial Details
- Legal Lot and Block 32 / 1
- Assessor Parcel Number 291306011032000034
Community Details
Overview
- Association fees include builder controls, insurance, maintenance, parkplayground
- Cass Estates Subdivision
Recreation
- Hiking Trails
Ownership History
Purchase Details
Home Financials for this Owner
Home Financials are based on the most recent Mortgage that was taken out on this home.Purchase Details
Similar Homes in Zionsville, IN
Home Values in the Area
Average Home Value in this Area
Purchase History
| Date | Type | Sale Price | Title Company |
|---|---|---|---|
| Warranty Deed | -- | Title Alliance Of Indy Metro | |
| Corporate Deed | -- | Stewart Title Company |
Mortgage History
| Date | Status | Loan Amount | Loan Type |
|---|---|---|---|
| Open | $487,500 | New Conventional | |
| Closed | $483,000 | New Conventional | |
| Previous Owner | $309,000 | Adjustable Rate Mortgage/ARM | |
| Previous Owner | $23,200 | Credit Line Revolving |
Property History
| Date | Event | Price | Change | Sq Ft Price |
|---|---|---|---|---|
| 11/26/2021 11/26/21 | Sold | $654,000 | +13.7% | $143 / Sq Ft |
| 10/25/2021 10/25/21 | Pending | -- | -- | -- |
| 10/22/2021 10/22/21 | For Sale | $575,000 | +12.1% | $126 / Sq Ft |
| 08/30/2019 08/30/19 | Sold | $513,000 | -3.0% | $112 / Sq Ft |
| 07/24/2019 07/24/19 | Pending | -- | -- | -- |
| 06/27/2019 06/27/19 | For Sale | $529,000 | +23.9% | $116 / Sq Ft |
| 05/11/2012 05/11/12 | Sold | $426,900 | 0.0% | $121 / Sq Ft |
| 04/20/2012 04/20/12 | Pending | -- | -- | -- |
| 12/27/2011 12/27/11 | For Sale | $426,900 | -- | $121 / Sq Ft |
Tax History Compared to Growth
Tax History
| Year | Tax Paid | Tax Assessment Tax Assessment Total Assessment is a certain percentage of the fair market value that is determined by local assessors to be the total taxable value of land and additions on the property. | Land | Improvement |
|---|---|---|---|---|
| 2024 | $6,185 | $547,800 | $137,800 | $410,000 |
| 2023 | $6,250 | $552,500 | $137,800 | $414,700 |
| 2022 | $5,141 | $475,400 | $90,500 | $384,900 |
| 2021 | $5,141 | $446,300 | $90,500 | $355,800 |
| 2020 | $4,800 | $422,200 | $90,500 | $331,700 |
| 2019 | $4,795 | $416,400 | $90,600 | $325,800 |
| 2018 | $5,032 | $439,100 | $90,600 | $348,500 |
| 2017 | $4,808 | $419,600 | $90,600 | $329,000 |
| 2016 | $4,639 | $410,300 | $90,600 | $319,700 |
| 2014 | $4,579 | $411,900 | $90,600 | $321,300 |
Agents Affiliated with this Home
-

Seller's Agent in 2021
Diane Gragg
Keller Williams Indy Metro S
(317) 371-1862
1 in this area
26 Total Sales
-
R
Buyer's Agent in 2021
Rick Ardaiolo
Redfin Corporation
-

Seller's Agent in 2019
Benjamin Jones
Compass Indiana, LLC
(317) 679-7074
23 in this area
255 Total Sales
-

Seller Co-Listing Agent in 2019
Jennifer Smith
Compass Indiana, LLC
(317) 331-8675
3 in this area
51 Total Sales
-
J
Seller's Agent in 2012
Joe Spate
Dropped Members
-

Buyer's Agent in 2012
Keith Albrecht
RE/MAX Elite Properties
(317) 590-7878
25 in this area
126 Total Sales
Map
Source: MIBOR Broker Listing Cooperative®
MLS Number: 21153951
APN: 29-13-06-011-032.000-018
- 3728 Sumter Way
- 10888 Weston Dr
- 11710 Cold Creek Ct
- 3853 Abney Highland Dr
- 3747 W 121st St
- 3733 W 121st St
- 4359 Prairie Falcon Dr
- 4248 Stone Lake Dr
- 4514 Golden Eagle Ct
- 4416 Eaglecrest Place
- 10776 Putnam Place
- 10760 Independence Way
- 10758 Gettysburg Place
- 11864 Avedon Dr
- 10628 Walnut Creek Dr W
- 1 Woodard Bluff
- 3585 Windward Way
- 6330 Mayfield Ln
- 3831 Steeplechase Dr
- 11695 Ansley Ct
