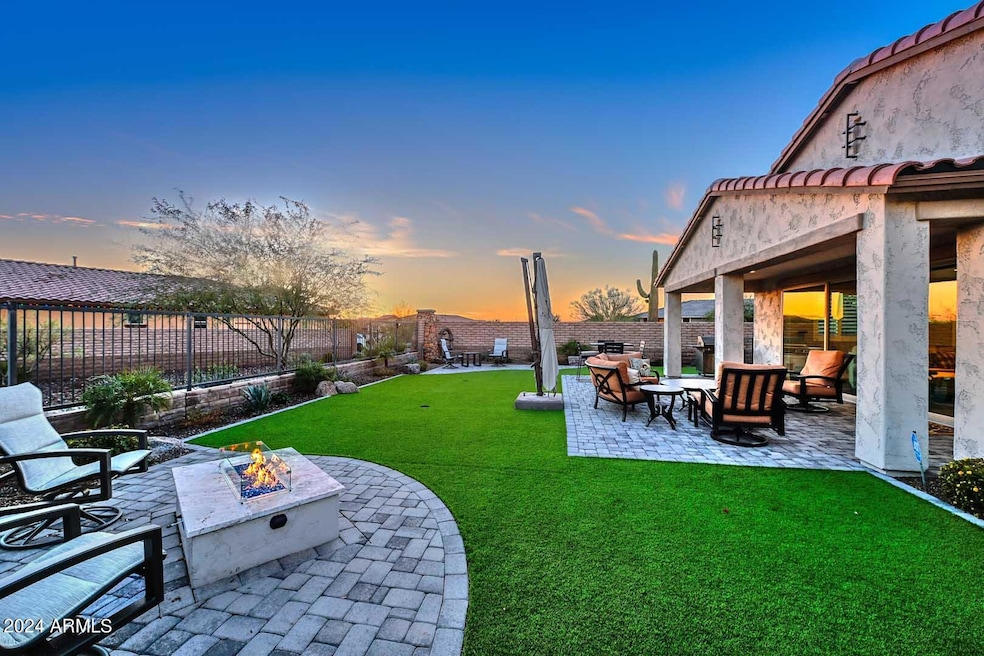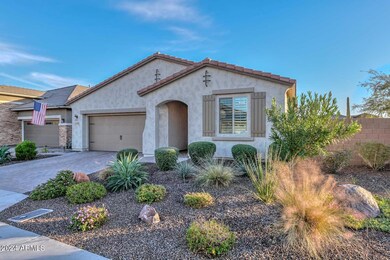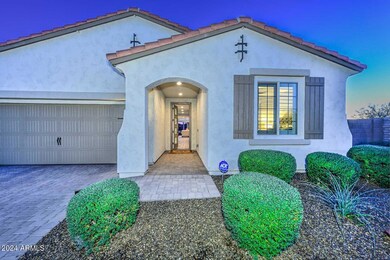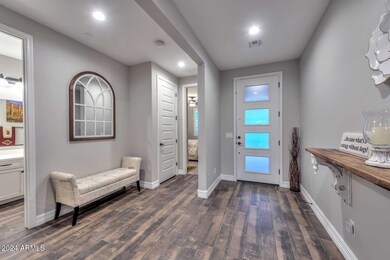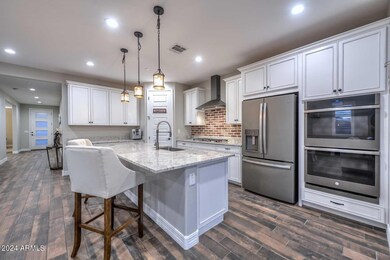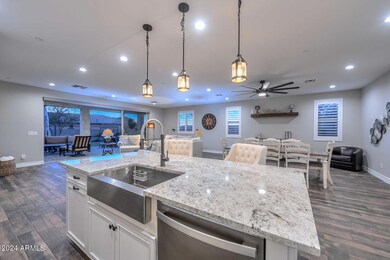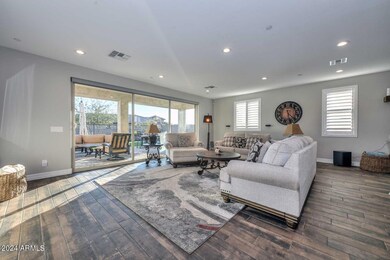
11563 W Andrew Ln Peoria, AZ 85383
Vistancia NeighborhoodEstimated Value: $642,501 - $699,000
Highlights
- Mountain View
- Corner Lot
- Tennis Courts
- Vistancia Elementary School Rated A-
- Heated Community Pool
- Covered patio or porch
About This Home
As of February 2024Discover your dream 3 bedroom home with den in North Peoria. The paver entry welcomes you to a meticulously cared-for residence with an open floor plan, wood-look tile, and upgrades throughout. The den includes a built-in bar, 75'' tv and refrigerator, perfect for entertaining. The gourmet kitchen features double wall ovens, a stainless decorative range hood, gas cooktop, pendant lighting, and granite countertops. A triple slider in the great room seamlessly connects indoor and outdoor living, leading to a large covered rear patio and extended paver patio. The backyard is a retreat with view fence overlooking open space, providing privacy and natural beauty. Enjoy two distinct sitting areas - a fire pit and a water fountain. Other features include: great room 85'' TV with surround sound, plantation shutters throughout, security system, garage epoxy floors & storage racks, washer & dryer, laundry cabinets, water softener, all tv's, and so much more. This home is ideal for anyone and is move in ready.
Home Details
Home Type
- Single Family
Est. Annual Taxes
- $2,975
Year Built
- Built in 2020
Lot Details
- 7,627 Sq Ft Lot
- Desert faces the front of the property
- Wrought Iron Fence
- Block Wall Fence
- Artificial Turf
- Corner Lot
- Front and Back Yard Sprinklers
- Sprinklers on Timer
HOA Fees
- $107 Monthly HOA Fees
Parking
- 2 Car Garage
- Garage Door Opener
Home Design
- Wood Frame Construction
- Tile Roof
- Stucco
Interior Spaces
- 2,265 Sq Ft Home
- 1-Story Property
- Ceiling height of 9 feet or more
- Ceiling Fan
- Double Pane Windows
- Low Emissivity Windows
- Vinyl Clad Windows
- Mountain Views
Kitchen
- Eat-In Kitchen
- Breakfast Bar
- Kitchen Island
Flooring
- Carpet
- Tile
Bedrooms and Bathrooms
- 3 Bedrooms
- Primary Bathroom is a Full Bathroom
- 2 Bathrooms
- Dual Vanity Sinks in Primary Bathroom
- Bathtub With Separate Shower Stall
Accessible Home Design
- No Interior Steps
Outdoor Features
- Covered patio or porch
- Fire Pit
Schools
- Vistancia Elementary School
- Liberty High School
Utilities
- Central Air
- Heating Available
- High Speed Internet
- Cable TV Available
Listing and Financial Details
- Tax Lot 28
- Assessor Parcel Number 510-10-390
Community Details
Overview
- Association fees include ground maintenance
- Ccmc Association, Phone Number (623) 215-8646
- Built by Richmond American
- Vistancia Village D Parcel D2 Subdivision
Amenities
- Recreation Room
Recreation
- Tennis Courts
- Pickleball Courts
- Community Playground
- Heated Community Pool
- Bike Trail
Ownership History
Purchase Details
Home Financials for this Owner
Home Financials are based on the most recent Mortgage that was taken out on this home.Purchase Details
Home Financials for this Owner
Home Financials are based on the most recent Mortgage that was taken out on this home.Purchase Details
Home Financials for this Owner
Home Financials are based on the most recent Mortgage that was taken out on this home.Purchase Details
Similar Homes in Peoria, AZ
Home Values in the Area
Average Home Value in this Area
Purchase History
| Date | Buyer | Sale Price | Title Company |
|---|---|---|---|
| Hoffman Dean Meck | $665,000 | Navi Title Agency | |
| Mudler Timothy J | $615,000 | Old Republic Title Agency | |
| Wood Brian J | $436,135 | Fidelity Natl Ttl Agcy Inc | |
| Richmond American Homes Of Arizona Inc | $3,000,204 | None Available |
Mortgage History
| Date | Status | Borrower | Loan Amount |
|---|---|---|---|
| Open | Hoffman Dean Meck | $470,812 | |
| Previous Owner | Wood Brian J | $384,000 | |
| Previous Owner | Wood Brian J | $348,908 |
Property History
| Date | Event | Price | Change | Sq Ft Price |
|---|---|---|---|---|
| 02/08/2024 02/08/24 | Sold | $665,000 | -2.2% | $294 / Sq Ft |
| 01/21/2024 01/21/24 | Pending | -- | -- | -- |
| 01/15/2024 01/15/24 | Price Changed | $679,900 | -2.7% | $300 / Sq Ft |
| 01/04/2024 01/04/24 | For Sale | $699,000 | +13.7% | $309 / Sq Ft |
| 09/02/2021 09/02/21 | Sold | $615,000 | +2.7% | $272 / Sq Ft |
| 08/10/2021 08/10/21 | Pending | -- | -- | -- |
| 07/30/2021 07/30/21 | For Sale | $599,000 | -- | $264 / Sq Ft |
Tax History Compared to Growth
Tax History
| Year | Tax Paid | Tax Assessment Tax Assessment Total Assessment is a certain percentage of the fair market value that is determined by local assessors to be the total taxable value of land and additions on the property. | Land | Improvement |
|---|---|---|---|---|
| 2025 | $2,457 | $26,332 | -- | -- |
| 2024 | $2,975 | $25,078 | -- | -- |
| 2023 | $2,975 | $43,730 | $8,740 | $34,990 |
| 2022 | $2,953 | $33,950 | $6,790 | $27,160 |
| 2021 | $2,672 | $32,860 | $6,570 | $26,290 |
| 2020 | $196 | $2,835 | $2,835 | $0 |
| 2019 | $188 | $2,640 | $2,640 | $0 |
Agents Affiliated with this Home
-
Brenda Reed

Seller's Agent in 2024
Brenda Reed
Lake Pleasant Real Estate
(602) 909-4405
91 in this area
141 Total Sales
-
Grant Grether

Buyer's Agent in 2024
Grant Grether
Barrett Real Estate
(602) 628-6689
1 in this area
68 Total Sales
-
Matthew Brown

Seller's Agent in 2021
Matthew Brown
Best Homes Real Estate
(928) 607-2147
2 in this area
22 Total Sales
-
Nathan Sherman

Seller Co-Listing Agent in 2021
Nathan Sherman
Best Homes Real Estate
(480) 227-3255
3 in this area
92 Total Sales
-
Rick Hill

Buyer's Agent in 2021
Rick Hill
Berkshire Hathaway HomeServices Arizona Properties
(480) 824-3179
1 in this area
66 Total Sales
-
R
Buyer's Agent in 2021
Ricky Hill
Berkshire Hathaway HomeServices Arizona Properties
Map
Source: Arizona Regional Multiple Listing Service (ARMLS)
MLS Number: 6645488
APN: 510-10-390
- 11554 W Lone Tree Trail
- 11609 W Andrew Ln
- 11544 W Ashby Dr
- 30255 N 115th Dr
- 30277 N 115th Ln
- 30401 N 115th Dr
- 11705 W Red Hawk Dr
- 30271 N 117th Dr
- 11366 W Ashby Dr
- 11407 W Duane Ln
- 30406 N 116th Ln
- 11612 W Candelilla Way
- 11578 W Montansoro Ln
- 11856 W Lone Tree Trail
- 30505 N Sage Dr
- 30545 N Sage Dr Unit 4
- 11844 W Nadine Way
- 29751 N 119th Ln
- 29715 N 119th Ln
- 30787 N 118th Ln
- 11563 W Andrew Ln
- 11551 W Andrew Ln
- 30015 N 115th Glen
- 11539 W Andrew Ln
- 11585 W Andrew Ln
- 29994 N 115th Dr
- 29997 N 115th Glen
- 11558 W Andrew Ln
- 11570 W Andrew Ln
- 11546 W Andrew Ln
- 29982 N 115th Dr
- 11582 W Andrew Ln
- 11591 W Andrew Ln
- 29979 N 115th Glen
- 29996 N 115th Glen
- 29970 N 115th Dr
- 11590 W Andrew Ln
- 29978 N 115th Glen
- 29978 N 115th Glen
- 29961 N 115th Glen
