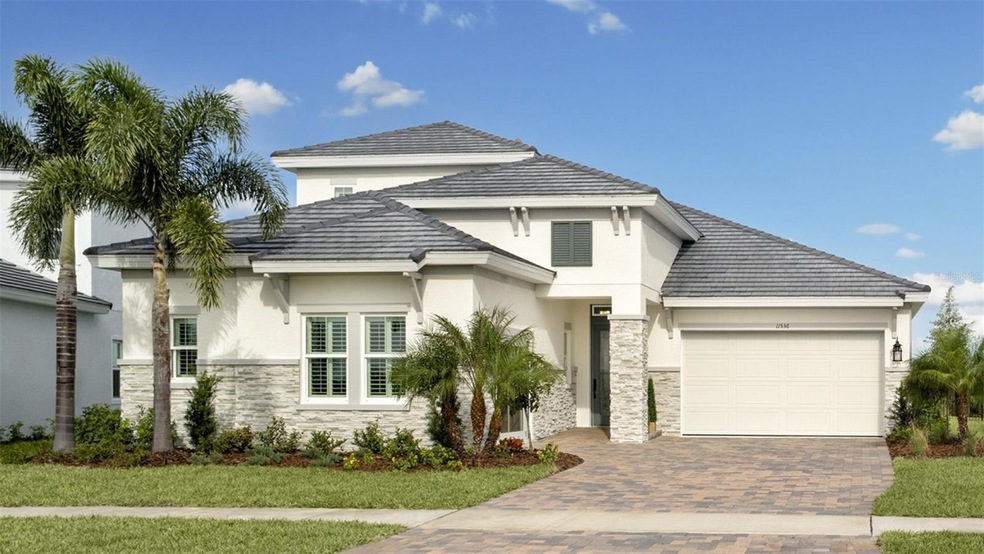
11564 Gleaming Terrace North Port, FL 34293
Wellen Park NeighborhoodHighlights
- Fitness Center
- Screened Pool
- Gated Community
- Taylor Ranch Elementary School Rated A-
- New Construction
- Clubhouse
About This Home
As of November 2024Beautiful Biscayne I by West Bay over 2500 square feet of luxurious living space on one story.
Last Agent to Sell the Property
Stellar Non-Member Office Listed on: 11/15/2024

Home Details
Home Type
- Single Family
Est. Annual Taxes
- $5,520
Year Built
- Built in 2024 | New Construction
HOA Fees
- $282 Monthly HOA Fees
Parking
- 3 Car Attached Garage
Home Design
- Slab Foundation
- Concrete Roof
- Cement Siding
- Concrete Perimeter Foundation
Interior Spaces
- 2,562 Sq Ft Home
- Awning
- Luxury Vinyl Tile Flooring
Kitchen
- Built-In Convection Oven
- Cooktop with Range Hood
- Recirculated Exhaust Fan
- Microwave
- Dishwasher
- Disposal
Bedrooms and Bathrooms
- 3 Bedrooms
- Walk-In Closet
- 3 Full Bathrooms
Laundry
- Laundry Room
- Gas Dryer Hookup
Pool
- Screened Pool
- Heated In Ground Pool
- Heated Spa
- In Ground Spa
- Saltwater Pool
- Fence Around Pool
- Pool Deck
- Pool Alarm
- Chlorine Free
- Pool Tile
- Pool Lighting
Utilities
- Central Heating and Cooling System
- Underground Utilities
- Natural Gas Connected
- Tankless Water Heater
- Gas Water Heater
- High Speed Internet
- Cable TV Available
Additional Features
- Reclaimed Water Irrigation System
- Exterior Lighting
- 8,750 Sq Ft Lot
Listing and Financial Details
- Tax Lot 59
- Assessor Parcel Number 0810030059
- $2,685 per year additional tax assessments
Community Details
Overview
- Association fees include pool, gas, insurance, internet
- ? Realmanage 458 N. Tamiami Trail Osprey, Fl 34229 Association
- Everly Community
- Everly At Wellen Park Subdivision
- The community has rules related to deed restrictions, allowable golf cart usage in the community, no truck, recreational vehicles, or motorcycle parking
Amenities
- Clubhouse
- Community Mailbox
Recreation
- Fitness Center
- Dog Park
Security
- Security Guard
- Gated Community
Similar Homes in the area
Home Values in the Area
Average Home Value in this Area
Property History
| Date | Event | Price | Change | Sq Ft Price |
|---|---|---|---|---|
| 11/15/2024 11/15/24 | Sold | $1,089,610 | +2.0% | $425 / Sq Ft |
| 11/15/2024 11/15/24 | Sold | $1,067,737 | -2.0% | $417 / Sq Ft |
| 11/15/2024 11/15/24 | For Sale | $1,089,610 | +2.0% | $425 / Sq Ft |
| 11/15/2024 11/15/24 | For Sale | $1,067,737 | -- | $417 / Sq Ft |
| 01/17/2024 01/17/24 | Pending | -- | -- | -- |
| 01/17/2024 01/17/24 | Pending | -- | -- | -- |
Tax History Compared to Growth
Tax History
| Year | Tax Paid | Tax Assessment Tax Assessment Total Assessment is a certain percentage of the fair market value that is determined by local assessors to be the total taxable value of land and additions on the property. | Land | Improvement |
|---|---|---|---|---|
| 2024 | -- | $174,300 | $174,300 | -- |
| 2023 | -- | -- | -- | -- |
Agents Affiliated with this Home
-
Stellar Non-Member Agent
S
Seller's Agent in 2024
Stellar Non-Member Agent
FL_MFRMLS
-
Chris Serra
C
Buyer's Agent in 2024
Chris Serra
THE SUNSHINE STATE COMPANY
(941) 900-3444
6 in this area
22 Total Sales
-
Tina Jolly

Buyer's Agent in 2024
Tina Jolly
THE WILKINS WAY LLC
(813) 309-4815
1 in this area
71 Total Sales
Map
Source: Stellar MLS
MLS Number: J982873
APN: 0810-03-0059
- 11446 Brightly Dr
- 17510 Glistening Ct
- 11414 Brightly Dr
- 17525 Glistening Ct
- 17555 Glistening Ct
- 11622 Gleaming Terrace
- 10617 Buttercup Ct
- 17420 Jadestone Ct
- 10574 Buttercup Ct
- 17515 Jadestone Ct
- 17525 Jadestone Ct
- 17113 Waterworks Terrace
- 17203 Luminous Ave
- 10714 Sun Drop St
- 10538 Buttercup Ct
- 10550 Buttercup Ct
- 10766 Buttercup Ct
- 10562 Buttercup Ct
- 10621 Sun Drop St
- 10593 Buttercup Ct
