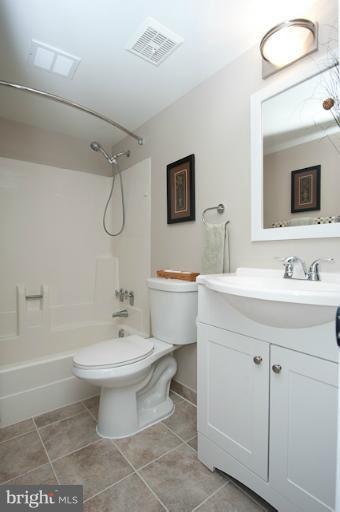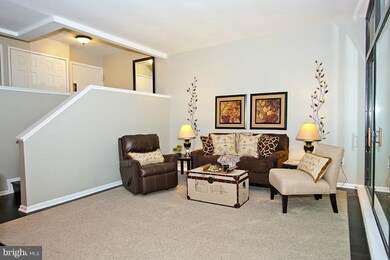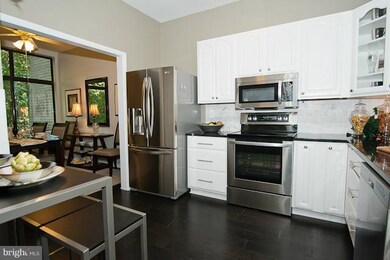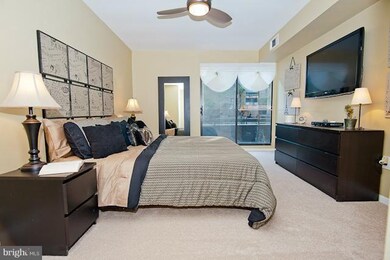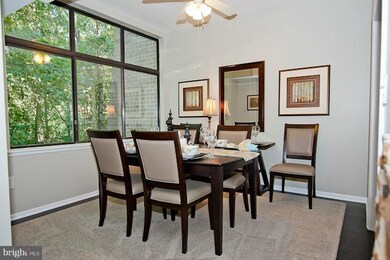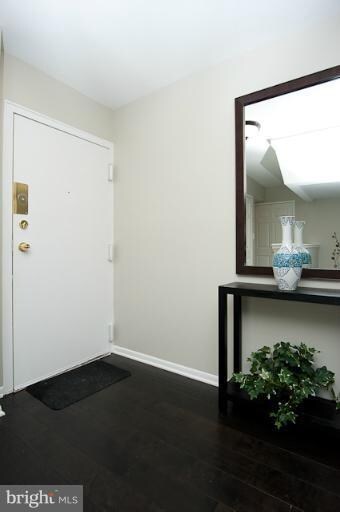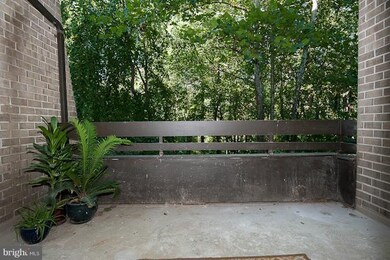
11564 Rolling Green Ct Unit 201 Reston, VA 20191
Highlights
- Open Floorplan
- Colonial Architecture
- Community Indoor Pool
- Terraset Elementary Rated A-
- Wood Flooring
- 1 Fireplace
About This Home
As of June 2019WOW! THIS HOME IS GORGEOUS!!! SELLER HAS REDONE EVERYTHING HERE.. NEW HAND SCRAPED, WIDE PLANK HARDWOOD FLOORS, RENOVATED KITCHEN WITH NEW STAINLESS STEEL APPLIANCES, GRANITE COUNTERS & CUSTOM BACK SPLASH, UPDATED BATHS, NEW CARPET IN THE BEDROOMS, FRESHLY PAINTED THROUGHOUT! PRIVATE REAR BALCONY OVERLOOKS TREED COMMON AREA* 1 CAR CARPORT SPACE CONVEYS! OPEN SUNDAY 1-4
Last Agent to Sell the Property
Real Broker, LLC License #0225070842 Listed on: 09/13/2012

Last Buyer's Agent
Carol Wilder
Corcoran McEnearney
Property Details
Home Type
- Condominium
Est. Annual Taxes
- $2,406
Year Built
- Built in 1978
HOA Fees
Home Design
- Colonial Architecture
- Brick Exterior Construction
Interior Spaces
- 1,170 Sq Ft Home
- Property has 2 Levels
- Open Floorplan
- Ceiling Fan
- 1 Fireplace
- Entrance Foyer
- Living Room
- Dining Room
- Wood Flooring
Kitchen
- Eat-In Kitchen
- Electric Oven or Range
- Microwave
- Ice Maker
- Dishwasher
- Upgraded Countertops
- Disposal
Bedrooms and Bathrooms
- 2 Bedrooms
- En-Suite Primary Bedroom
- En-Suite Bathroom
- 2 Full Bathrooms
Laundry
- Laundry Room
- Dryer
- Washer
Parking
- 1 Detached Carport Space
- Parking Space Number Location: 5
Utilities
- Central Air
- Heat Pump System
- Electric Water Heater
Listing and Financial Details
- Assessor Parcel Number 26-2-15-12-201B
Community Details
Overview
- Association fees include common area maintenance, management, insurance, pool(s), reserve funds, sewer, snow removal, trash, water
- Low-Rise Condominium
- Woodwinds Community
- Reston Subdivision
- The community has rules related to alterations or architectural changes, antenna installations, covenants, parking rules, no recreational vehicles, boats or trailers
Amenities
- Community Center
- Recreation Room
Recreation
- Tennis Courts
- Community Playground
- Community Indoor Pool
Pet Policy
- Pet Restriction
Ownership History
Purchase Details
Home Financials for this Owner
Home Financials are based on the most recent Mortgage that was taken out on this home.Purchase Details
Home Financials for this Owner
Home Financials are based on the most recent Mortgage that was taken out on this home.Purchase Details
Home Financials for this Owner
Home Financials are based on the most recent Mortgage that was taken out on this home.Purchase Details
Purchase Details
Home Financials for this Owner
Home Financials are based on the most recent Mortgage that was taken out on this home.Similar Homes in Reston, VA
Home Values in the Area
Average Home Value in this Area
Purchase History
| Date | Type | Sale Price | Title Company |
|---|---|---|---|
| Deed | $300,000 | Universal Title | |
| Warranty Deed | $275,000 | -- | |
| Special Warranty Deed | $225,000 | -- | |
| Trustee Deed | $190,051 | -- | |
| Warranty Deed | $285,000 | -- |
Mortgage History
| Date | Status | Loan Amount | Loan Type |
|---|---|---|---|
| Open | $198,010 | New Conventional | |
| Previous Owner | $233,750 | New Conventional | |
| Previous Owner | $219,296 | FHA | |
| Previous Owner | $228,000 | Adjustable Rate Mortgage/ARM |
Property History
| Date | Event | Price | Change | Sq Ft Price |
|---|---|---|---|---|
| 06/07/2019 06/07/19 | Sold | $300,000 | +0.3% | $256 / Sq Ft |
| 05/12/2019 05/12/19 | Pending | -- | -- | -- |
| 05/08/2019 05/08/19 | For Sale | $299,000 | 0.0% | $256 / Sq Ft |
| 05/05/2019 05/05/19 | Pending | -- | -- | -- |
| 05/03/2019 05/03/19 | For Sale | $299,000 | 0.0% | $256 / Sq Ft |
| 04/17/2015 04/17/15 | Rented | $1,650 | 0.0% | -- |
| 04/16/2015 04/16/15 | Under Contract | -- | -- | -- |
| 04/03/2015 04/03/15 | For Rent | $1,650 | 0.0% | -- |
| 07/31/2014 07/31/14 | Rented | $1,650 | -8.3% | -- |
| 07/24/2014 07/24/14 | Under Contract | -- | -- | -- |
| 06/29/2014 06/29/14 | For Rent | $1,800 | 0.0% | -- |
| 10/17/2012 10/17/12 | Sold | $275,000 | 0.0% | $235 / Sq Ft |
| 09/15/2012 09/15/12 | Pending | -- | -- | -- |
| 09/13/2012 09/13/12 | For Sale | $275,000 | -- | $235 / Sq Ft |
Tax History Compared to Growth
Tax History
| Year | Tax Paid | Tax Assessment Tax Assessment Total Assessment is a certain percentage of the fair market value that is determined by local assessors to be the total taxable value of land and additions on the property. | Land | Improvement |
|---|---|---|---|---|
| 2024 | $4,635 | $384,510 | $77,000 | $307,510 |
| 2023 | $4,000 | $340,270 | $68,000 | $272,270 |
| 2022 | $3,895 | $327,180 | $65,000 | $262,180 |
| 2021 | $3,697 | $302,940 | $61,000 | $241,940 |
| 2020 | $3,452 | $280,500 | $56,000 | $224,500 |
| 2019 | $3,196 | $259,720 | $49,000 | $210,720 |
| 2018 | $2,791 | $242,730 | $49,000 | $193,730 |
| 2017 | $3,023 | $250,240 | $50,000 | $200,240 |
| 2016 | $3,115 | $258,430 | $52,000 | $206,430 |
| 2015 | $3,006 | $258,430 | $52,000 | $206,430 |
| 2014 | $3,161 | $272,350 | $54,000 | $218,350 |
Agents Affiliated with this Home
-
Leslie Wilder

Seller's Agent in 2019
Leslie Wilder
McEnearney Associates
(703) 798-7226
1 in this area
36 Total Sales
-
Susan Greynolds

Buyer's Agent in 2019
Susan Greynolds
Rory S. Coakley Realty, Inc.
(301) 943-3851
9 Total Sales
-

Buyer's Agent in 2015
Randi Halavazis
Long & Foster
(703) 437-3800
-

Seller's Agent in 2014
Carol Wilder
McEnearney Associates
-
John Bentz

Buyer's Agent in 2014
John Bentz
Century 21 New Millennium
(571) 345-4030
10 Total Sales
-
Robyn Burdett

Seller's Agent in 2012
Robyn Burdett
Real Broker, LLC
(703) 967-5899
5 in this area
54 Total Sales
Map
Source: Bright MLS
MLS Number: 1004160158
APN: 0262-15120201B
- 11608 Windbluff Ct Unit 7/007B2
- 2247 Castle Rock Square Unit 1B
- 2255 Castle Rock Square Unit 12C
- 2279 Double Eagle Ct
- 11631 Stoneview Squa Unit 12C
- 2217H Lovedale Ln Unit 209A
- 11657 Stoneview Square Unit 97/11C
- 11649 Stoneview Square Unit 89/11C
- 2229 Lovedale Ln Unit E, 303B
- 2231 Double Eagle Ct
- 2241C Lovedale Ln Unit 412C
- 2224 Springwood Dr Unit 102A
- 2216 Springwood Dr Unit 202
- 2013 Turtle Pond Dr
- 11701 Karbon Hill Ct Unit 503A
- 2059 Winged Foot Ct
- 11739 Ledura Ct Unit 108
- 11444 Tanbark Dr
- 2102 Whisperwood Glen Ln
- 11506 Purple Beech Dr
