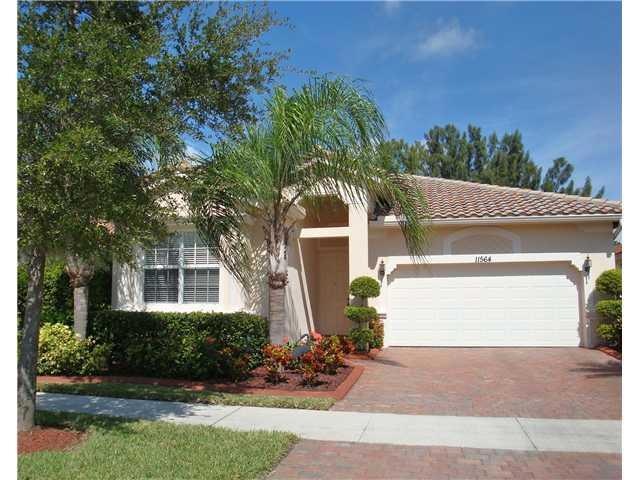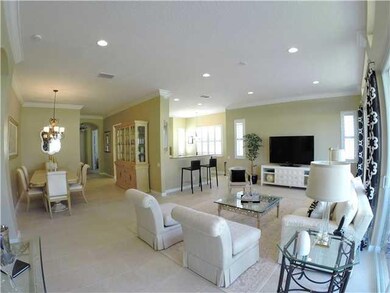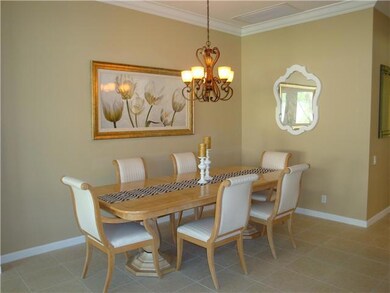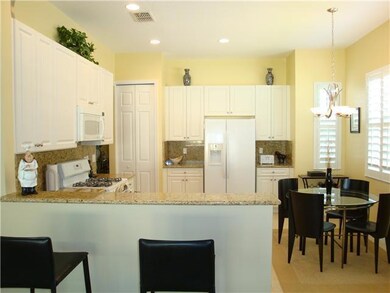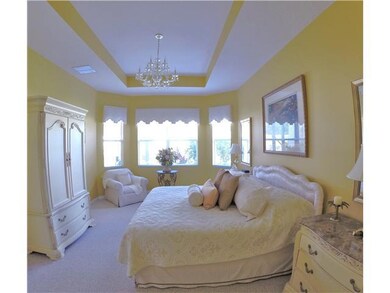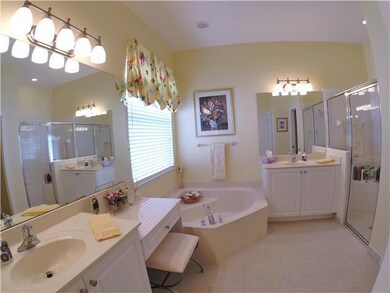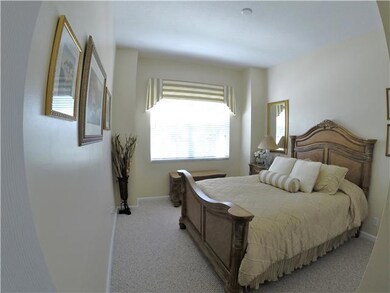
11564 SW Mountain Ash Cir Port Saint Lucie, FL 34987
Tradition NeighborhoodHighlights
- Senior Community
- Screened Porch
- 2 Car Attached Garage
- Gated Community
- Community Pool
- Eat-In Kitchen
About This Home
As of May 2020Vitalia in Tradition. Better than new construction...this gorgeous homes has all the "Bells & Whistles". 2 bds, 2 ba plus den with pocket doors, impact windows and sliders, gas range, gas water heater, gas dryer, granite counters, huge pavered screened-in patio, plantation shutters, laundry room and 2 car garage. This home is immaculate and ready to move-in condition. Buyer to pay title. Being sold As-Is with right to inspect. There is a transferrable home warranty good until July 2014. This is a gated community with a pool & clubhouse...but there is a bigger & better community clubhouse facility being built & completed by mid 2014.Features include a new 24,000 sq.ft. Clubhouse, Fitness, Tennis courts, Pickleball courts, Bocce courts & much more!
Home Details
Home Type
- Single Family
Est. Annual Taxes
- $3,195
Year Built
- Built in 2007
Lot Details
- Lot Dimensions are 53' x 115
- Property fronts a private road
- South Facing Home
HOA Fees
- $311 Monthly HOA Fees
Home Design
- Barrel Roof Shape
- Concrete Siding
- Block Exterior
Interior Spaces
- 1,942 Sq Ft Home
- Ceiling Fan
- Entrance Foyer
- Combination Dining and Living Room
- Screened Porch
- Fire and Smoke Detector
Kitchen
- Eat-In Kitchen
- Breakfast Bar
- Electric Range
- Dishwasher
- Disposal
Bedrooms and Bathrooms
- 2 Bedrooms
- Split Bedroom Floorplan
- Walk-In Closet
- 2 Full Bathrooms
Laundry
- Dryer
- Washer
Parking
- 2 Car Attached Garage
- Garage Door Opener
- 1 to 5 Parking Spaces
Utilities
- Central Heating and Cooling System
- Septic Tank
- Cable TV Available
Community Details
Overview
- Senior Community
- Association fees include cable TV, ground maintenance, recreation facilities
- Association Phone (863) 427-7103
Recreation
- Community Pool
Security
- Gated Community
Ownership History
Purchase Details
Purchase Details
Home Financials for this Owner
Home Financials are based on the most recent Mortgage that was taken out on this home.Purchase Details
Home Financials for this Owner
Home Financials are based on the most recent Mortgage that was taken out on this home.Purchase Details
Similar Homes in Port Saint Lucie, FL
Home Values in the Area
Average Home Value in this Area
Purchase History
| Date | Type | Sale Price | Title Company |
|---|---|---|---|
| Quit Claim Deed | -- | None Listed On Document | |
| Warranty Deed | $275,500 | Bc Title Inc | |
| Warranty Deed | $225,000 | Attorney | |
| Special Warranty Deed | $362,600 | U F C Title Ins Agency Llc |
Mortgage History
| Date | Status | Loan Amount | Loan Type |
|---|---|---|---|
| Previous Owner | $180,000 | New Conventional |
Property History
| Date | Event | Price | Change | Sq Ft Price |
|---|---|---|---|---|
| 05/01/2020 05/01/20 | Sold | $275,500 | -5.5% | $142 / Sq Ft |
| 04/01/2020 04/01/20 | Pending | -- | -- | -- |
| 11/05/2019 11/05/19 | For Sale | $291,500 | +29.6% | $150 / Sq Ft |
| 12/19/2013 12/19/13 | Sold | $225,000 | -4.1% | $116 / Sq Ft |
| 11/19/2013 11/19/13 | Pending | -- | -- | -- |
| 10/10/2013 10/10/13 | For Sale | $234,500 | -- | $121 / Sq Ft |
Tax History Compared to Growth
Tax History
| Year | Tax Paid | Tax Assessment Tax Assessment Total Assessment is a certain percentage of the fair market value that is determined by local assessors to be the total taxable value of land and additions on the property. | Land | Improvement |
|---|---|---|---|---|
| 2024 | $6,606 | $267,608 | -- | -- |
| 2023 | $6,606 | $259,814 | $0 | $0 |
| 2022 | $6,412 | $252,247 | $0 | $0 |
| 2021 | $6,234 | $244,900 | $40,700 | $204,200 |
| 2020 | $6,954 | $225,800 | $40,700 | $185,100 |
| 2019 | $4,756 | $177,800 | $0 | $0 |
| 2018 | $4,572 | $174,485 | $0 | $0 |
| 2017 | $4,517 | $218,500 | $45,000 | $173,500 |
| 2016 | $4,462 | $205,600 | $45,000 | $160,600 |
| 2015 | $4,501 | $173,700 | $35,000 | $138,700 |
| 2014 | $4,310 | $164,900 | $0 | $0 |
Agents Affiliated with this Home
-
Patti Koedatich

Seller's Agent in 2020
Patti Koedatich
Illustrated Properties LLC (Co
(917) 922-9449
11 in this area
77 Total Sales
-
Diane Asker
D
Seller's Agent in 2013
Diane Asker
Laviano & Associates Real Esta
(772) 341-3756
1 in this area
50 Total Sales
Map
Source: Martin County REALTORS® of the Treasure Coast
MLS Number: M372142
APN: 43-04-503-0230-0000
- 11484 SW Mountain Ash Cir
- 11621 SW Mountain Ash Cir
- 11660 SW Mountain Ash Cir
- 11708 SW Mountain Ash Cir
- 11732 SW Mountain Ash Cir
- 11329 SW Birch Tree Cir
- 11323 SW Mountain Ash Cir
- 9899 SW Triton Way
- 11344 SW Mountain Ash Cir
- 11238 SW Birch Tree Cir
- 11152 SW Birch Tree Cir
- 12164 Rimini Way
- 11164 SW Birch Tree Cir
- 12140 Rimini Way
- 11206 SW Apple Blossom Trail
- 12134 Rimini Way
- 12128 SW Rimini Way
- 12266 Rimini Way
- 11822 SW MacElli Way
- 11816 SW MacElli Way
