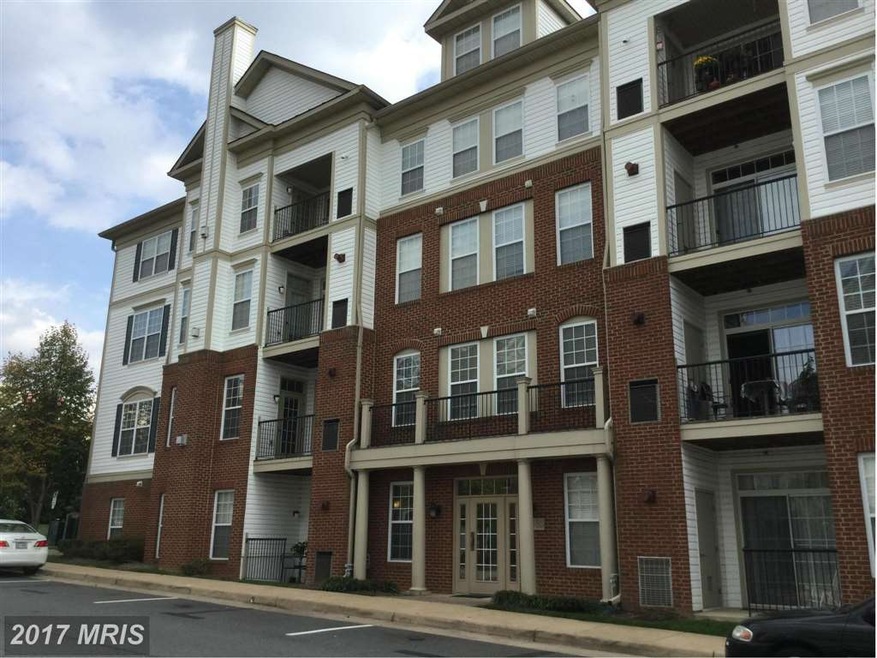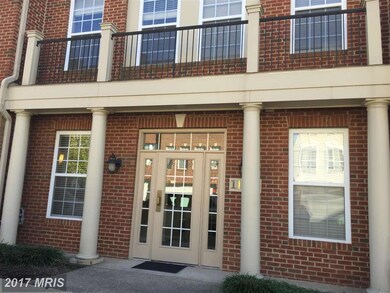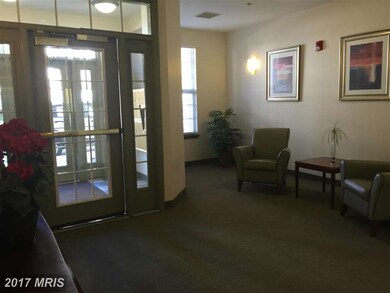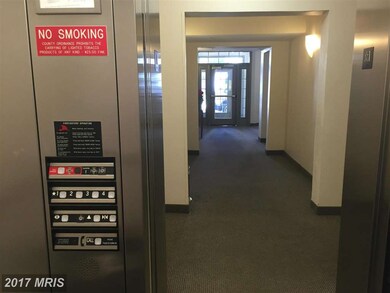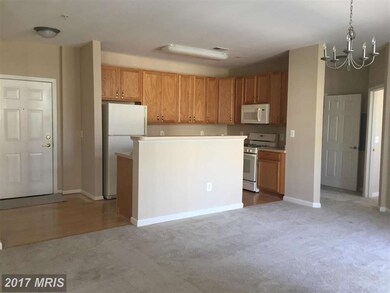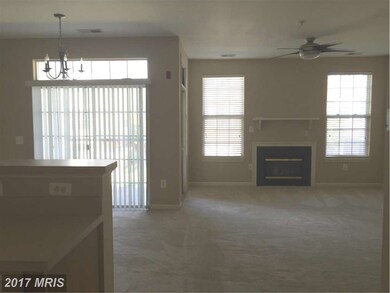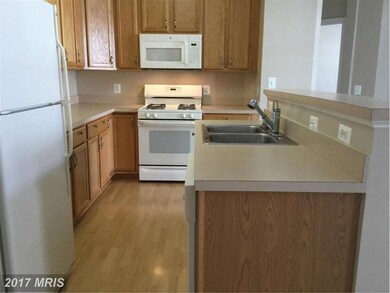
11565 Cavalier Landing Ct Unit 201 Fairfax, VA 22030
Highlights
- Second Kitchen
- Open Floorplan
- Main Floor Bedroom
- Willow Springs Elementary School Rated A
- Colonial Architecture
- Community Pool
About This Home
As of July 2025Fantastic 2 bedroom 2 bath condo in the heart of Fairfax with 1182 square feet in security building with elevator and individual garage. New carpet and paint throughout, gas fireplace, wood floors in foyer and kitchen, large master suite with double sink, soaking tub and separate shower. Close to Fair Oaks Mall, Fairfax Corner, Routes 66 and 50. * OPEN HOUSE * Sunday (10/11) from 2-4 PM
Last Agent to Sell the Property
Century 21 Redwood Realty License #0225047756 Listed on: 10/09/2015

Co-Listed By
Kevin Dugan
Century 21 Redwood Realty
Property Details
Home Type
- Condominium
Est. Annual Taxes
- $3,296
Year Built
- Built in 2002
HOA Fees
- $381 Monthly HOA Fees
Parking
- 1 Car Attached Garage
- Garage Door Opener
- Driveway
- Off-Street Parking
- 1 Assigned Parking Space
Home Design
- Colonial Architecture
- Brick Exterior Construction
Interior Spaces
- 1,182 Sq Ft Home
- Property has 1 Level
- Open Floorplan
- Ceiling Fan
- Fireplace With Glass Doors
- Gas Fireplace
- Family Room
- Combination Kitchen and Dining Room
Kitchen
- Second Kitchen
- Breakfast Area or Nook
- Gas Oven or Range
- Microwave
- Ice Maker
- Dishwasher
- Disposal
Bedrooms and Bathrooms
- 2 Main Level Bedrooms
- En-Suite Primary Bedroom
- En-Suite Bathroom
- 2 Full Bathrooms
Laundry
- Dryer
- Washer
Utilities
- Forced Air Heating and Cooling System
- Natural Gas Water Heater
Listing and Financial Details
- Assessor Parcel Number 56-2-24-1-3
Community Details
Overview
- Association fees include common area maintenance, exterior building maintenance, management, insurance, recreation facility, reserve funds, road maintenance, snow removal, trash, water
- Low-Rise Condominium
- Courts At Wescot Community
- Courts At Wescott Ridge Subdivision
- The community has rules related to alterations or architectural changes, antenna installations, commercial vehicles not allowed, covenants, no recreational vehicles, boats or trailers
Amenities
- Common Area
- Community Center
- Elevator
Recreation
- Community Playground
- Community Pool
- Jogging Path
Pet Policy
- Pets Allowed
Security
- Security Service
Ownership History
Purchase Details
Home Financials for this Owner
Home Financials are based on the most recent Mortgage that was taken out on this home.Purchase Details
Home Financials for this Owner
Home Financials are based on the most recent Mortgage that was taken out on this home.Purchase Details
Home Financials for this Owner
Home Financials are based on the most recent Mortgage that was taken out on this home.Similar Homes in Fairfax, VA
Home Values in the Area
Average Home Value in this Area
Purchase History
| Date | Type | Sale Price | Title Company |
|---|---|---|---|
| Deed | $465,000 | Title Resources Guaranty | |
| Deed | $465,000 | Title Resources Guaranty | |
| Warranty Deed | $299,900 | Kvs Title Llc | |
| Deed | $242,925 | -- |
Mortgage History
| Date | Status | Loan Amount | Loan Type |
|---|---|---|---|
| Open | $279,000 | New Conventional | |
| Closed | $279,000 | New Conventional | |
| Previous Owner | $194,300 | No Value Available |
Property History
| Date | Event | Price | Change | Sq Ft Price |
|---|---|---|---|---|
| 07/10/2025 07/10/25 | Sold | $465,000 | +1.1% | $393 / Sq Ft |
| 07/08/2025 07/08/25 | For Sale | $460,000 | 0.0% | $389 / Sq Ft |
| 06/13/2025 06/13/25 | Pending | -- | -- | -- |
| 06/07/2025 06/07/25 | Price Changed | $460,000 | -1.1% | $389 / Sq Ft |
| 05/13/2025 05/13/25 | For Sale | $465,000 | +55.1% | $393 / Sq Ft |
| 10/30/2015 10/30/15 | Sold | $299,900 | 0.0% | $254 / Sq Ft |
| 10/13/2015 10/13/15 | Pending | -- | -- | -- |
| 10/09/2015 10/09/15 | For Sale | $299,900 | -- | $254 / Sq Ft |
Tax History Compared to Growth
Tax History
| Year | Tax Paid | Tax Assessment Tax Assessment Total Assessment is a certain percentage of the fair market value that is determined by local assessors to be the total taxable value of land and additions on the property. | Land | Improvement |
|---|---|---|---|---|
| 2024 | $4,681 | $404,050 | $81,000 | $323,050 |
| 2023 | $4,343 | $384,810 | $77,000 | $307,810 |
| 2022 | $4,112 | $359,640 | $72,000 | $287,640 |
| 2021 | $0 | $342,510 | $69,000 | $273,510 |
| 2020 | $4,298 | $323,120 | $65,000 | $258,120 |
| 2019 | $4,171 | $313,600 | $63,000 | $250,600 |
| 2018 | $4,125 | $310,120 | $62,000 | $248,120 |
| 2017 | $0 | $310,120 | $62,000 | $248,120 |
| 2016 | $3,421 | $295,300 | $59,000 | $236,300 |
| 2015 | $3,296 | $295,300 | $59,000 | $236,300 |
| 2014 | $3,288 | $295,300 | $59,000 | $236,300 |
Agents Affiliated with this Home
-
Chan Ryuh
C
Seller's Agent in 2025
Chan Ryuh
NBI Realty, LLC
(703) 835-1176
5 in this area
16 Total Sales
-
Megan Thiel

Buyer's Agent in 2025
Megan Thiel
Long & Foster
(202) 810-3844
3 in this area
277 Total Sales
-
Andrea Dugan

Seller's Agent in 2015
Andrea Dugan
Century 21 Redwood Realty
(703) 728-0231
3 in this area
5 Total Sales
-
K
Seller Co-Listing Agent in 2015
Kevin Dugan
Century 21 Redwood Realty
-
Carol Hermandorfer

Buyer's Agent in 2015
Carol Hermandorfer
Long & Foster
(703) 216-4949
23 Total Sales
Map
Source: Bright MLS
MLS Number: 1003724815
APN: 0562-24010003
- 4101 River Forth Dr
- 11350 Ridgeline Rd
- 11322 Westbrook Mill Ln Unit 204
- 11330 Westbrook Mill Ln Unit 304
- 11337 Westbrook Mill Ln Unit 201
- 4090 Fountainside Ln
- 4081 Fountainside Ln
- 4227 Upper Park Dr
- 4138 Fountainside Ln Unit 202
- 11636 Highland Terrace
- 4339 Runabout Ln Unit 178
- 4311 Chariot Ct Unit 122
- 11465 Galliec St Unit 34
- 11443 Sherwood Forest Way
- 4515 Shirley Gate Rd
- 11340 Park Dr
- 11355 Aristotle Dr Unit 8-313
- 11106 Byrd Dr
- 11319 Aristotle Dr Unit 3-105
- 11332 and 11336 Crescent Dr
