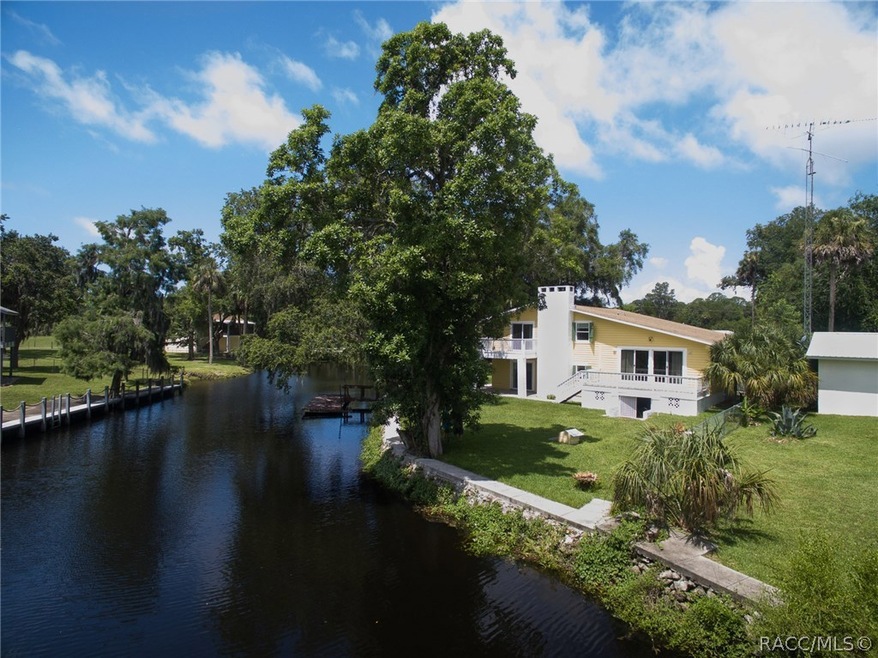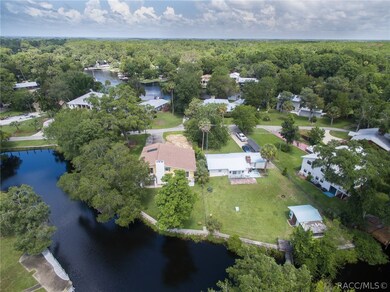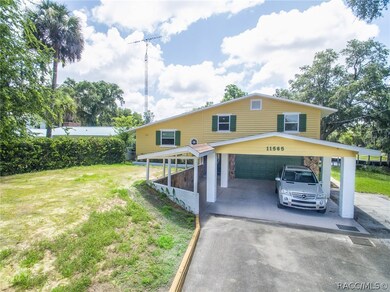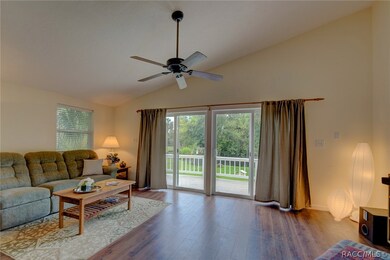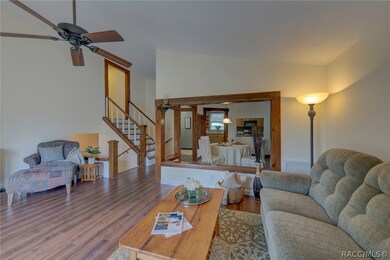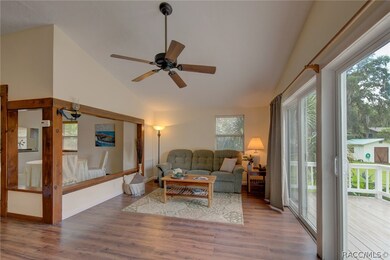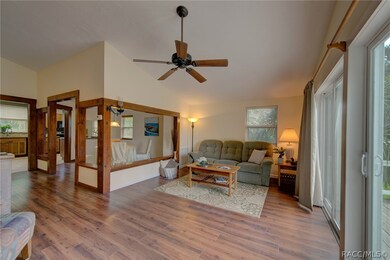
11565 N Caribee Point Inglis, FL 34449
Highlights
- Water access To Gulf or Ocean
- RV Access or Parking
- Open Floorplan
- Docks
- Primary Bedroom Suite
- Home fronts a canal
About This Home
As of September 2023One of Citrus County’s best kept waterfront secrets is out!! Located just across of the CG Station on a canal you’ll find deep water, no bridges, and a comfortable ride to the Gulf of Mexico for a great day on the water, boating or fishing! This large well-kept 4/2.5/2 home w/ 3.529 sqft sits on approx. 1/3 of an acre, has 100+ ft of seawall and a dock! Inside it features an open floor plan, remodeled kitchen w/ SS appliances & granite counters, solar water heater, fireplace to name a few! Amazing water views from the terrace and the living room and the upper balcony at the master suite! The oversized 2 car-garage houses a workshop, there is a 2-car carport, and a storage room, too. And all of that for how much???
Last Agent to Sell the Property
Coldwell Banker Investors Realty License #3232483 Listed on: 06/27/2018

Home Details
Home Type
- Single Family
Est. Annual Taxes
- $1,792
Year Built
- Built in 1983
Lot Details
- 0.31 Acre Lot
- Home fronts a canal
- Property fronts a county road
- Cul-De-Sac
- Fenced Yard
- Partially Fenced Property
- Wire Fence
- Landscaped
- Level Lot
- Property is zoned CLR
Parking
- 2 Car Attached Garage
- Attached Carport
- Parking Pad
- Garage Door Opener
- Driveway
- RV Access or Parking
Home Design
- Contemporary Architecture
- Split Level Home
- Block Foundation
- Stem Wall Foundation
- Frame Construction
- Shingle Roof
- Ridge Vents on the Roof
- Asphalt Roof
- Wood Siding
- Stucco
Interior Spaces
- 2,382 Sq Ft Home
- Open Floorplan
- Vaulted Ceiling
- Wood Burning Fireplace
- Double Pane Windows
- Drapes & Rods
- Blinds
- Sliding Doors
Kitchen
- Electric Oven
- Electric Cooktop
- <<builtInMicrowave>>
- Dishwasher
- Stone Countertops
- Solid Wood Cabinet
Flooring
- Wood
- Carpet
- Laminate
- Ceramic Tile
Bedrooms and Bathrooms
- 4 Bedrooms
- Primary Bedroom Upstairs
- Primary Bedroom Suite
- Walk-In Closet
Laundry
- Dryer
- Washer
Eco-Friendly Details
- Solar Water Heater
Outdoor Features
- Water access To Gulf or Ocean
- River Access
- Canal Access
- Docks
- Balcony
- Exterior Lighting
Schools
- Crystal River Primary Elementary School
- Crystal River Middle School
- Crystal River High School
Utilities
- Central Heating and Cooling System
- Heat Pump System
- Programmable Thermostat
- Well
- ENERGY STAR Qualified Water Heater
- Septic Tank
Community Details
Overview
- No Home Owners Association
- Caribee Shores Subdivision
Amenities
- Shops
Ownership History
Purchase Details
Home Financials for this Owner
Home Financials are based on the most recent Mortgage that was taken out on this home.Purchase Details
Home Financials for this Owner
Home Financials are based on the most recent Mortgage that was taken out on this home.Purchase Details
Home Financials for this Owner
Home Financials are based on the most recent Mortgage that was taken out on this home.Purchase Details
Purchase Details
Home Financials for this Owner
Home Financials are based on the most recent Mortgage that was taken out on this home.Purchase Details
Home Financials for this Owner
Home Financials are based on the most recent Mortgage that was taken out on this home.Purchase Details
Purchase Details
Similar Homes in Inglis, FL
Home Values in the Area
Average Home Value in this Area
Purchase History
| Date | Type | Sale Price | Title Company |
|---|---|---|---|
| Warranty Deed | $450,000 | Fidelity National Title | |
| Warranty Deed | $386,200 | Precision Ttl Of Suncoast In | |
| Warranty Deed | $262,000 | First International Ttile In | |
| Warranty Deed | $190,000 | Security Title Services Inc | |
| Warranty Deed | $363,000 | Advance Homestead Title Inc | |
| Warranty Deed | $165,500 | Crystal River Title | |
| Deed | $105,000 | -- | |
| Deed | $17,900 | -- |
Mortgage History
| Date | Status | Loan Amount | Loan Type |
|---|---|---|---|
| Previous Owner | $308,960 | New Conventional | |
| Previous Owner | $209,600 | New Conventional | |
| Previous Owner | $150,000 | Credit Line Revolving | |
| Previous Owner | $290,640 | Purchase Money Mortgage | |
| Previous Owner | $60,000 | Unknown | |
| Previous Owner | $213,333 | Credit Line Revolving | |
| Previous Owner | $148,750 | No Value Available | |
| Closed | $16,900 | No Value Available | |
| Closed | $36,330 | No Value Available |
Property History
| Date | Event | Price | Change | Sq Ft Price |
|---|---|---|---|---|
| 09/26/2023 09/26/23 | Sold | $450,000 | -6.2% | $189 / Sq Ft |
| 08/09/2023 08/09/23 | Pending | -- | -- | -- |
| 07/10/2023 07/10/23 | For Sale | $479,900 | +24.3% | $201 / Sq Ft |
| 06/10/2021 06/10/21 | Sold | $386,200 | -3.4% | $162 / Sq Ft |
| 05/11/2021 05/11/21 | Pending | -- | -- | -- |
| 04/08/2021 04/08/21 | For Sale | $399,900 | +52.6% | $168 / Sq Ft |
| 09/10/2018 09/10/18 | Sold | $262,000 | -11.2% | $110 / Sq Ft |
| 08/11/2018 08/11/18 | Pending | -- | -- | -- |
| 06/25/2018 06/25/18 | For Sale | $295,000 | -- | $124 / Sq Ft |
Tax History Compared to Growth
Tax History
| Year | Tax Paid | Tax Assessment Tax Assessment Total Assessment is a certain percentage of the fair market value that is determined by local assessors to be the total taxable value of land and additions on the property. | Land | Improvement |
|---|---|---|---|---|
| 2024 | $5,234 | $374,198 | $81,990 | $292,208 |
| 2023 | $5,234 | $343,960 | $73,360 | $270,600 |
| 2022 | $4,563 | $304,920 | $64,290 | $240,630 |
| 2021 | $2,946 | $234,766 | $0 | $0 |
| 2020 | $2,890 | $241,060 | $64,290 | $176,770 |
| 2019 | $2,856 | $226,320 | $64,290 | $162,030 |
| 2018 | $1,800 | $179,530 | $54,770 | $124,760 |
| 2017 | $1,792 | $150,425 | $54,770 | $95,655 |
| 2016 | $1,813 | $147,331 | $54,770 | $92,561 |
| 2015 | $1,838 | $146,307 | $54,650 | $91,657 |
| 2014 | $1,783 | $139,640 | $57,383 | $82,257 |
Agents Affiliated with this Home
-
Katie Hensley

Seller's Agent in 2023
Katie Hensley
SELLSTATE NGR-INVERNESS
(352) 613-0769
170 Total Sales
-
Stellar Non-Member Agent
S
Buyer's Agent in 2023
Stellar Non-Member Agent
FL_MFRMLS
-
A
Seller's Agent in 2021
Anna LaVerne
Coldwell Banker Next Generation Realty
-
Gitta Barth

Seller's Agent in 2018
Gitta Barth
Coldwell Banker Investors Realty
(352) 201-8699
46 Total Sales
-
Jeanne Pickrel

Buyer's Agent in 2018
Jeanne Pickrel
Century 21 J.W.Morton R.E.
(352) 212-3410
35 Total Sales
Map
Source: REALTORS® Association of Citrus County
MLS Number: 774734
APN: 16E-17S-05-0000-4A000-0170
