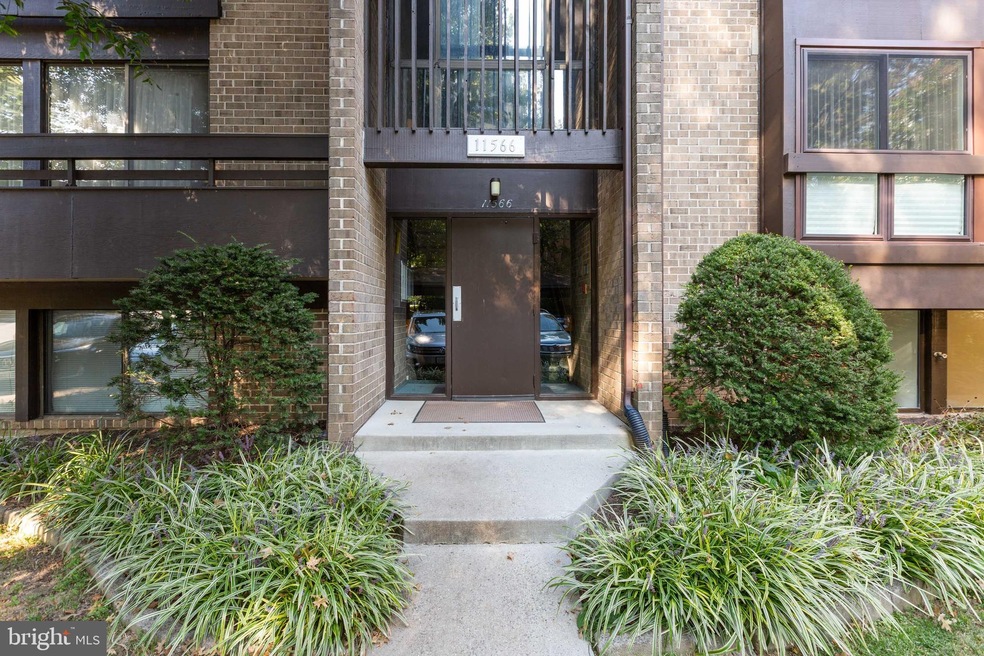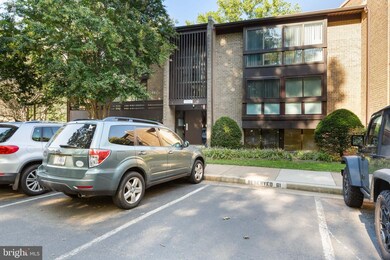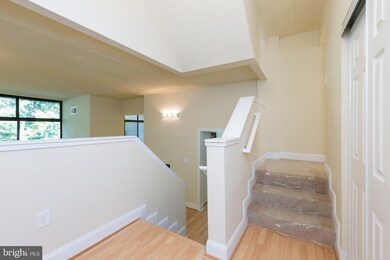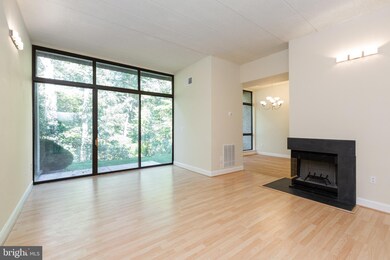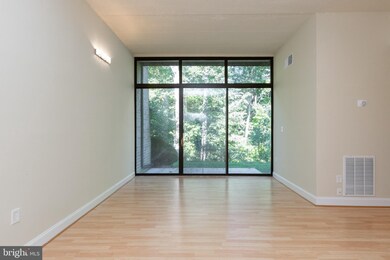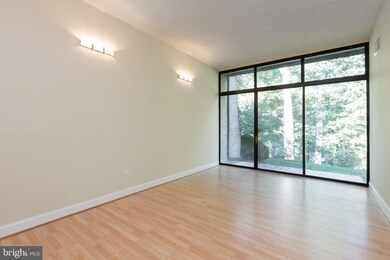
11566 Rolling Green Ct Unit 101 Reston, VA 20191
Highlights
- Eat-In Gourmet Kitchen
- View of Trees or Woods
- Contemporary Architecture
- Terraset Elementary Rated A-
- Open Floorplan
- Wooded Lot
About This Home
As of April 2025Fantastic newly renovated 2-level condo with freshly-painted bedrooms, bathrooms, kitchen in the luscious Reston Woodwinds II community! Step into a light-filled foyer that leads you to a soaring-ceiling living room, a two-sided fireplace, and tall glass doors that overlook a wooded backyard, offering privacy and serenity. A formal dining area, with new floors and updated lighting, backs the same patio and opens into a renovated open kitchen with new tall 42" cabinets, granite countertops, stunning backsplash, premium stainless-steel appliances, pot filler faucet and a deep pantry. Retreat to a spacious master bedroom with brand new carpet, walk-in closet, and an upgraded master bathroom. The other bedroom is equally inviting with brand new carpet and a comfortable closet space. A newer HVAC (2019) and washer dryer have been installed for your comfort. One reserved parking spot is available plus plenty of guest parking. Newly painted throughout Minutes away from all the best that Reston has to offer. Enjoy ALL of Reston Association amenities including pools, tennis courts, basketball courts, tot lots, trails, bike paths, and so much more!! Part of WOODWINDS TWO Condos Minutes from Wiehle Metro Station, Reston Town Center, Toll Road, Close to Commuter Routes, and more!
Property Details
Home Type
- Condominium
Est. Annual Taxes
- $3,364
Year Built
- Built in 1978
Lot Details
- Sloped Lot
- Wooded Lot
- Back Yard
- Property is in very good condition
HOA Fees
- $476 Monthly HOA Fees
Home Design
- Contemporary Architecture
- Brick Exterior Construction
- Frame Construction
- Batts Insulation
- Pitched Roof
- Asphalt Roof
- Copper Plumbing
- CPVC or PVC Pipes
- Tile
Interior Spaces
- 1,220 Sq Ft Home
- Property has 4 Levels
- Open Floorplan
- Metal Fireplace
- Electric Fireplace
- Double Pane Windows
- Replacement Windows
- Atrium Windows
- Dining Area
- Views of Woods
Kitchen
- Eat-In Gourmet Kitchen
- Electric Oven or Range
- Microwave
- Dishwasher
- Stainless Steel Appliances
- Upgraded Countertops
Flooring
- Wood
- Carpet
- Laminate
Bedrooms and Bathrooms
- 2 Main Level Bedrooms
- Walk-In Closet
- 2 Full Bathrooms
- Soaking Tub
- Bathtub with Shower
Laundry
- Laundry on main level
- Dryer
- Washer
Parking
- Parking Lot
- 1 Assigned Parking Space
Accessible Home Design
- Halls are 36 inches wide or more
- More Than Two Accessible Exits
Outdoor Features
- Patio
- Exterior Lighting
Location
- Suburban Location
Utilities
- Central Air
- Heat Pump System
- 200+ Amp Service
- Electric Water Heater
Listing and Financial Details
- Assessor Parcel Number 0262 15120101A
Community Details
Overview
- Association fees include common area maintenance, exterior building maintenance, lawn maintenance, management, parking fee, snow removal, trash, water
- Low-Rise Condominium
- Woodwinds Ii Condominium Association Condos
- Woodwinds Two Community
- Woodwinds Two Subdivision
Amenities
- Common Area
Recreation
- Community Playground
Similar Homes in Reston, VA
Home Values in the Area
Average Home Value in this Area
Property History
| Date | Event | Price | Change | Sq Ft Price |
|---|---|---|---|---|
| 04/10/2025 04/10/25 | Sold | $395,000 | 0.0% | $324 / Sq Ft |
| 03/10/2025 03/10/25 | Pending | -- | -- | -- |
| 03/01/2025 03/01/25 | For Sale | $395,000 | 0.0% | $324 / Sq Ft |
| 02/17/2025 02/17/25 | Pending | -- | -- | -- |
| 02/10/2025 02/10/25 | Price Changed | $395,000 | -1.2% | $324 / Sq Ft |
| 01/15/2025 01/15/25 | For Sale | $399,999 | 0.0% | $328 / Sq Ft |
| 12/25/2024 12/25/24 | Off Market | $399,999 | -- | -- |
| 12/16/2024 12/16/24 | For Sale | $399,999 | +26.9% | $328 / Sq Ft |
| 12/18/2020 12/18/20 | Sold | $315,300 | +1.7% | $258 / Sq Ft |
| 10/22/2020 10/22/20 | Pending | -- | -- | -- |
| 10/09/2020 10/09/20 | Price Changed | $309,900 | -3.1% | $254 / Sq Ft |
| 09/30/2020 09/30/20 | Price Changed | $319,900 | -1.9% | $262 / Sq Ft |
| 09/24/2020 09/24/20 | For Sale | $326,000 | +23.5% | $267 / Sq Ft |
| 08/17/2020 08/17/20 | Sold | $264,000 | 0.0% | $210 / Sq Ft |
| 08/06/2020 08/06/20 | Price Changed | $264,000 | +1.6% | $210 / Sq Ft |
| 08/04/2020 08/04/20 | For Sale | $259,900 | -- | $206 / Sq Ft |
| 08/04/2020 08/04/20 | Pending | -- | -- | -- |
Tax History Compared to Growth
Agents Affiliated with this Home
-
J
Seller's Agent in 2025
John Crowe
Samson Properties
-
R
Buyer's Agent in 2025
Roniah Abughannam
Samson Properties
-
N
Seller's Agent in 2020
Narsing Rao Panagari
Quick Sell Realty LLC
-
M
Seller's Agent in 2020
Matthew Altizer
ANR Realty, LLC
-
S
Buyer's Agent in 2020
Seti Tabatabai
Long & Foster
Map
Source: Bright MLS
MLS Number: VAFX1157184
- 11556 Rolling Green Ct Unit 15/100A
- 11557 Rolling Green Ct Unit 301
- 11609 Windbluff Ct Unit 9/009A1
- 2233 Castle Rock Square Unit 2B
- 11631 Stoneview Squa Unit 12C
- 2216 Castle Rock Square Unit 2B
- 2233 Lovedale Ln Unit I
- 2241C Lovedale Ln Unit 412C
- 2224 Springwood Dr Unit 102A
- 11709 Karbon Hill Ct Unit 606A
- 11709H Karbon Hill Ct Unit 609A
- 11713 Karbon Hill Ct Unit 710A
- 11722 Mossy Creek Ln
- 2339 Millennium Ln
- 11184 Silentwood Ln
- 2323 Middle Creek Ln
- 2248 Coppersmith Square
- 2347 Glade Bank Way
- 2001 Chadds Ford Dr
- 2091 Cobblestone Ln
