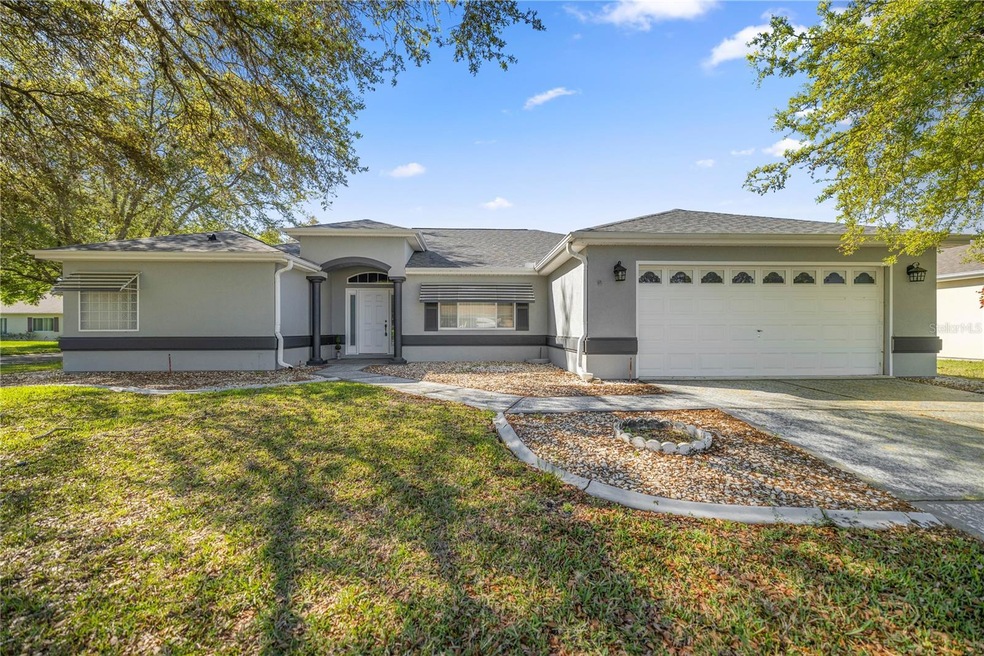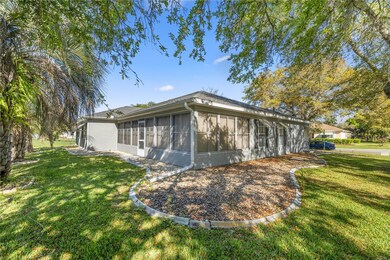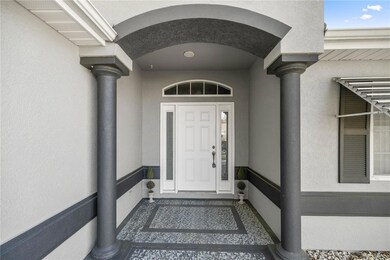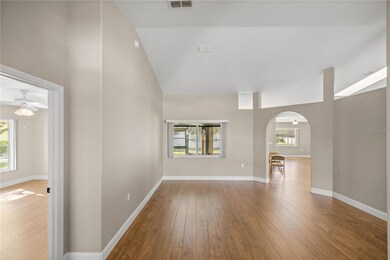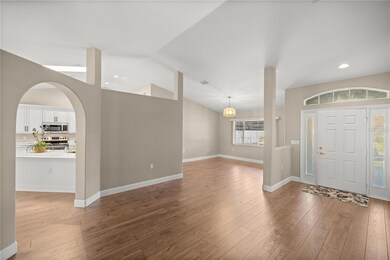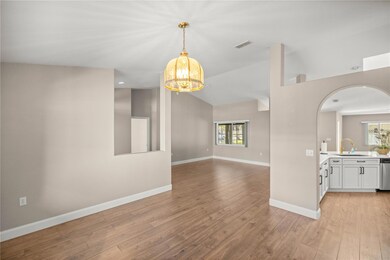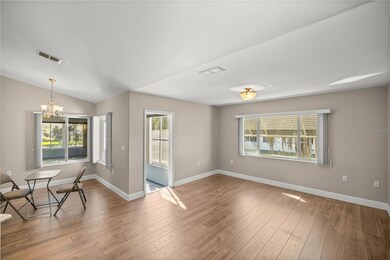
11566 SW 140th Loop Dunnellon, FL 34432
Highlights
- Senior Community
- Corner Lot
- 2 Car Attached Garage
- Wood Flooring
- Enclosed patio or porch
- Walk-In Closet
About This Home
As of April 2024SPURCE CREEK PRESERVE is where you find this nice remodeled 3 bedroom-two Bath little gem that is coming in at nearly 2,000 square feet of living space and almost 3,000 total square feet under roof along with being nicely situated on a manicured corner lot in one of Marion counties coveted gated neighborhoods. Home is TURN KEY and ready for the NEW family. The kitchen is appointed with stainless steel appliances and lots of cabinet space. Exquisite custom wood and many other upgrades is what you will see along with a spacious attached two-car garage. This is a beautiful 55+ community is tucked in the middle of nature but only minutes from just about everything. Bring your golf cart! Newly renovated in 2023 and New Roof in 2020!
Last Agent to Sell the Property
EXP REALTY, LLC Brokerage Phone: 352-509-6169 License #3059270 Listed on: 03/24/2024

Home Details
Home Type
- Single Family
Est. Annual Taxes
- $4,395
Year Built
- Built in 2000
Lot Details
- 7,405 Sq Ft Lot
- Lot Dimensions are 84x90
- North Facing Home
- Corner Lot
- Irrigation
- Landscaped with Trees
- Property is zoned PUD
HOA Fees
- $175 Monthly HOA Fees
Parking
- 2 Car Attached Garage
- Driveway
Home Design
- Slab Foundation
- Wood Frame Construction
- Shingle Roof
- Stucco
Interior Spaces
- 1,974 Sq Ft Home
- 1-Story Property
- Range
- Laundry Room
Flooring
- Wood
- Tile
Bedrooms and Bathrooms
- 3 Bedrooms
- Split Bedroom Floorplan
- Walk-In Closet
- 2 Full Bathrooms
Outdoor Features
- Enclosed patio or porch
- Exterior Lighting
- Rain Gutters
Utilities
- Central Air
- Heating Available
Community Details
- Senior Community
- Ashley Hicks Association, Phone Number (352) 861-0159
- Spruce Crk Preserve 07 Subdivision
Listing and Financial Details
- Visit Down Payment Resource Website
- Legal Lot and Block 586 / 0/0
- Assessor Parcel Number 4076-586-000
Ownership History
Purchase Details
Home Financials for this Owner
Home Financials are based on the most recent Mortgage that was taken out on this home.Purchase Details
Home Financials for this Owner
Home Financials are based on the most recent Mortgage that was taken out on this home.Purchase Details
Purchase Details
Home Financials for this Owner
Home Financials are based on the most recent Mortgage that was taken out on this home.Purchase Details
Home Financials for this Owner
Home Financials are based on the most recent Mortgage that was taken out on this home.Similar Homes in Dunnellon, FL
Home Values in the Area
Average Home Value in this Area
Purchase History
| Date | Type | Sale Price | Title Company |
|---|---|---|---|
| Warranty Deed | $310,000 | Equitable Title | |
| Warranty Deed | $290,000 | Marion Title & Escrow | |
| Quit Claim Deed | -- | None Available | |
| Warranty Deed | $149,900 | Ocala Land Title Insurance A | |
| Warranty Deed | $147,400 | Advance Homestead Title Inc |
Mortgage History
| Date | Status | Loan Amount | Loan Type |
|---|---|---|---|
| Previous Owner | $260,000 | New Conventional | |
| Previous Owner | $95,000 | Purchase Money Mortgage | |
| Previous Owner | $90,050 | Unknown | |
| Previous Owner | $10,000 | Credit Line Revolving | |
| Previous Owner | $15,000 | Unknown | |
| Previous Owner | $88,000 | No Value Available |
Property History
| Date | Event | Price | Change | Sq Ft Price |
|---|---|---|---|---|
| 04/16/2024 04/16/24 | Sold | $310,000 | -2.4% | $157 / Sq Ft |
| 03/25/2024 03/25/24 | Pending | -- | -- | -- |
| 03/24/2024 03/24/24 | For Sale | $317,500 | +9.5% | $161 / Sq Ft |
| 07/19/2022 07/19/22 | Sold | $290,000 | -10.8% | $147 / Sq Ft |
| 05/28/2022 05/28/22 | Pending | -- | -- | -- |
| 05/24/2022 05/24/22 | For Sale | $325,000 | -- | $165 / Sq Ft |
Tax History Compared to Growth
Tax History
| Year | Tax Paid | Tax Assessment Tax Assessment Total Assessment is a certain percentage of the fair market value that is determined by local assessors to be the total taxable value of land and additions on the property. | Land | Improvement |
|---|---|---|---|---|
| 2023 | $4,395 | $259,629 | $43,000 | $216,629 |
| 2022 | $1,795 | $134,210 | $0 | $0 |
| 2021 | $1,788 | $130,301 | $0 | $0 |
| 2020 | $1,771 | $128,502 | $0 | $0 |
| 2019 | $1,741 | $125,613 | $0 | $0 |
| 2018 | $1,653 | $123,271 | $0 | $0 |
| 2017 | $1,622 | $120,736 | $0 | $0 |
| 2016 | $1,585 | $118,253 | $0 | $0 |
| 2015 | $1,591 | $117,431 | $0 | $0 |
| 2014 | $1,497 | $116,499 | $0 | $0 |
Agents Affiliated with this Home
-
Joe Brown

Seller's Agent in 2024
Joe Brown
EXP REALTY, LLC
(352) 274-2908
135 Total Sales
-
Kristina Thomas

Buyer's Agent in 2024
Kristina Thomas
REAL BROKER, LLC
(352) 682-8039
97 Total Sales
-
Wendy Hopper

Seller's Agent in 2022
Wendy Hopper
RE/MAX FOXFIRE - HWY200/103 S
(352) 456-1005
159 Total Sales
-
Lynn Harris

Buyer's Agent in 2022
Lynn Harris
ERA AMERICAN SUNCOAST REALTY
(352) 269-8499
322 Total Sales
Map
Source: Stellar MLS
MLS Number: OM675280
APN: 4076-586-000
- 11555 SW 140th Loop
- 11643 SW 137th Loop
- 11628 SW 140th Loop
- 14117 SW 115th Cir
- 11552 SW 138th Ln
- 11536 SW 138th Ln
- 11782 SW 140th St
- 14191 SW 115th Terrace
- 11495 SW 138th Ln
- 11890 SW 137th Loop
- 14244 SW 115th Cir
- 13779 SW 115th Cir
- 11395 SW 139th St
- 11411 SW 138th Ln
- 12002 SW 137th Loop
- 11369 SW 139th St
- 11518 SW 136th Place
- 11353 SW 138th Ln
- 11500 SW 136th Place
- 11262 SW 138th Ln
