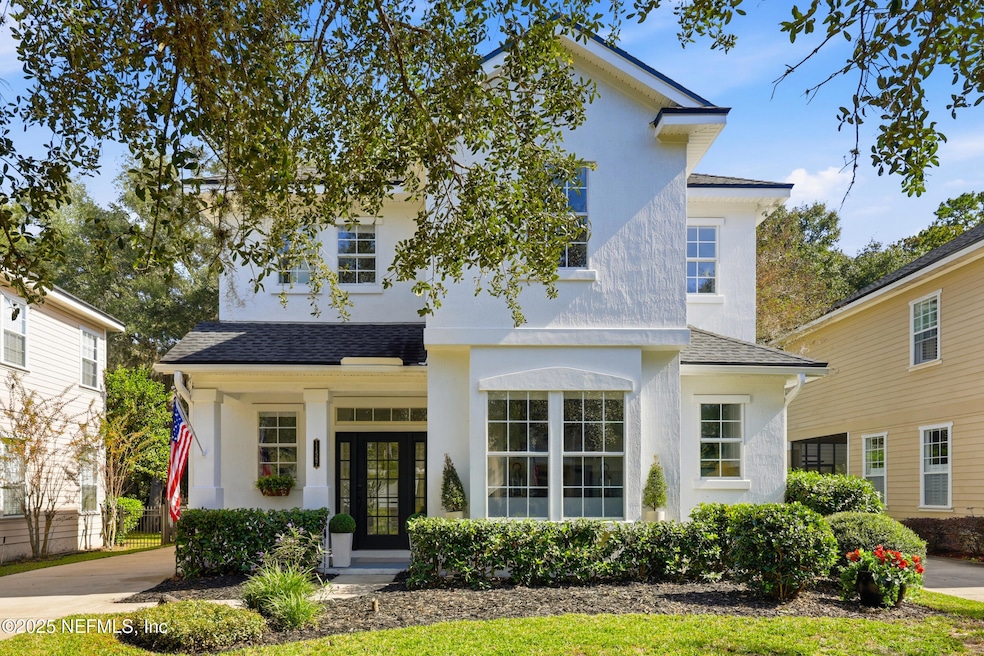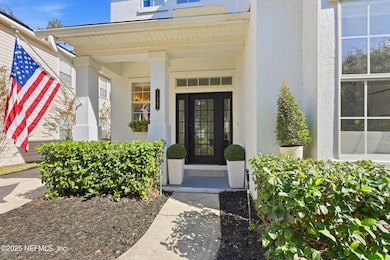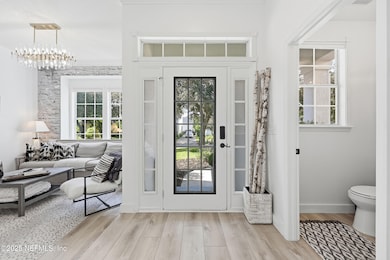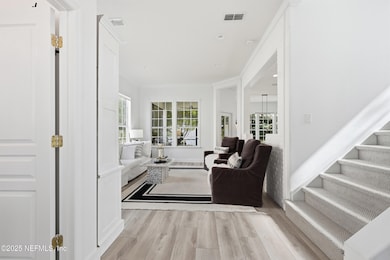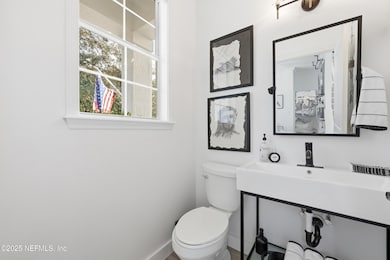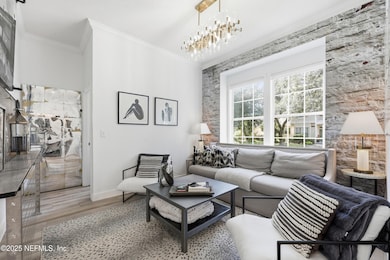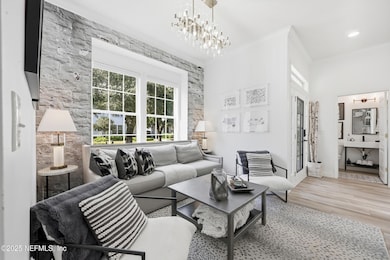11567 Apostle Island Trail Jacksonville, FL 32256
Baymeadows East NeighborhoodEstimated payment $4,044/month
Highlights
- Fitness Center
- Gated with Attendant
- Clubhouse
- Atlantic Coast High School Rated A-
- Views of Preserve
- 3-minute walk to Deerwood Rotary Children's Park
About This Home
Welcome to this stunning three-bedroom, two-and-a-half-bathroom home that perfectly blends industrial chic with cozy comfort! This completely remodeled gem showcases an extraordinary open-concept kitchen that's truly one-of-a-kind in the community. Luxury vinyl plank flooring flows throughout the main living areas, while plush carpeting adds warmth to the secondary bedrooms. The heart of this home features quartz countertops, custom pantry design, and a dedicated coffee and wine station - because life's too short for bad coffee! A gas fireplace creates the perfect ambiance for relaxing evenings. The versatile first-floor layout seamlessly accommodates living, family, and dining areas that adapt to your lifestyle needs. Upstairs, two spacious secondary bedrooms share a convenient jack-and-jill bathroom, while the primary bedroom features LVP floors with a newly designed bathroom and a walk-in closet that's been thoughtfully redesigned. Throughout the home, you'll appreciate the fresh interior and exterior paint, all-new lighting fixtures, and the peace of mind that comes with a four-year-old roof - this move-in-ready package has every detail covered. The screened lanai opens to an entertainer's dream backyard with storage shed and fenced privacy. The extended driveway provides ample parking, and the garage offers exciting potential for additional living space with framing and utilities already started. Located in Hampton Park, this vibrant neighborhood offers resort-style amenities including pool, tennis courts, basketball courts, clubhouse, fitness center, and twenty-four-hour security. The community sits minutes from Fort Family Regional Park, with convenient access to major roadways, healthcare facilities including Mayo Clinic, shopping, and dining. You'll find yourself just twenty minutes from virtually anywhere in Jacksonville!
Listing Agent
BERKSHIRE HATHAWAY HOMESERVICES FLORIDA NETWORK REALTY License #3118101 Listed on: 11/13/2025

Home Details
Home Type
- Single Family
Est. Annual Taxes
- $6,325
Year Built
- Built in 2003 | Remodeled
Lot Details
- 6,098 Sq Ft Lot
- Back Yard Fenced
- Front and Back Yard Sprinklers
- Wooded Lot
HOA Fees
- $198 Monthly HOA Fees
Parking
- 2 Car Detached Garage
- Garage Door Opener
Home Design
- Entry on the 1st floor
- Wood Frame Construction
- Shingle Roof
Interior Spaces
- 1,970 Sq Ft Home
- 2-Story Property
- Built-In Features
- Ceiling Fan
- Gas Fireplace
- Entrance Foyer
- Screened Porch
- Views of Preserve
- Fire and Smoke Detector
- Laundry in unit
Kitchen
- Breakfast Area or Nook
- Breakfast Bar
- Electric Oven
- Electric Cooktop
- Microwave
- Ice Maker
- Dishwasher
- Kitchen Island
- Disposal
Flooring
- Carpet
- Laminate
- Tile
Bedrooms and Bathrooms
- 3 Bedrooms
- Split Bedroom Floorplan
- Walk-In Closet
- Jack-and-Jill Bathroom
- Bathtub With Separate Shower Stall
Schools
- Twin Lakes Academy Elementary And Middle School
- Atlantic Coast High School
Utilities
- Central Heating and Cooling System
- Heat Pump System
Listing and Financial Details
- Assessor Parcel Number 1677461175
Community Details
Overview
- Association fees include ground maintenance, security
- Hampton Park Association, Phone Number (904) 273-3033
- Hampton Park Subdivision
- On-Site Maintenance
Recreation
- Tennis Courts
- Community Basketball Court
- Community Playground
- Fitness Center
- Park
Additional Features
- Clubhouse
- Gated with Attendant
Map
Home Values in the Area
Average Home Value in this Area
Tax History
| Year | Tax Paid | Tax Assessment Tax Assessment Total Assessment is a certain percentage of the fair market value that is determined by local assessors to be the total taxable value of land and additions on the property. | Land | Improvement |
|---|---|---|---|---|
| 2025 | $6,325 | $389,223 | $104,385 | $284,838 |
| 2024 | $6,157 | $384,335 | -- | -- |
| 2023 | $6,157 | $373,141 | $86,250 | $286,891 |
| 2022 | $6,240 | $355,049 | $82,500 | $272,549 |
| 2021 | $3,925 | $254,881 | $0 | $0 |
| 2020 | $3,887 | $251,362 | $0 | $0 |
| 2019 | $3,844 | $245,711 | $0 | $0 |
| 2018 | $3,796 | $241,130 | $0 | $0 |
| 2017 | $3,750 | $236,171 | $0 | $0 |
| 2016 | $3,730 | $231,314 | $0 | $0 |
| 2015 | $3,767 | $229,707 | $0 | $0 |
| 2014 | $3,774 | $227,884 | $0 | $0 |
Property History
| Date | Event | Price | List to Sale | Price per Sq Ft | Prior Sale |
|---|---|---|---|---|---|
| 11/13/2025 11/13/25 | For Sale | $629,900 | +75.0% | $320 / Sq Ft | |
| 03/18/2021 03/18/21 | For Sale | $360,000 | +1.4% | $170 / Sq Ft | |
| 03/15/2021 03/15/21 | Sold | $355,000 | -- | $168 / Sq Ft | View Prior Sale |
| 01/11/2021 01/11/21 | Pending | -- | -- | -- |
Purchase History
| Date | Type | Sale Price | Title Company |
|---|---|---|---|
| Warranty Deed | $355,000 | Gibraltar Title Services Llc | |
| Warranty Deed | $355,000 | Gibraltar Title Services | |
| Special Warranty Deed | $242,400 | Sunbelt Title Agency |
Mortgage History
| Date | Status | Loan Amount | Loan Type |
|---|---|---|---|
| Open | $284,000 | New Conventional | |
| Closed | $284,000 | New Conventional | |
| Previous Owner | $170,000 | No Value Available |
Source: realMLS (Northeast Florida Multiple Listing Service)
MLS Number: 2117664
APN: 167746-1175
- 7967 Monterey Bay Dr
- 7990 Baymeadows Rd E Unit 426
- 7990 Baymeadows Rd E Unit E 2202
- 7990 Baymeadows Rd E Unit 120
- 7990 Baymeadows Rd E Unit 712
- 7990 Baymeadows Rd E Unit 926
- 7990 Baymeadows Rd E Unit 410
- 7990 Baymeadows Rd E Unit 805
- 7990 Baymeadows Rd E Unit 913
- 7990 Baymeadows Rd E Unit 2302
- 7990 Baymeadows Rd E Unit 201
- 7990 Baymeadows Rd E Unit 422
- 7990 Baymeadows Rd E Unit 1102
- 7990 Baymeadows Rd E Unit 412
- 8103 Summer Gate Ct
- 7843 Mount Ranier Dr
- 8513 Mabel Dr
- 7882 Blackstone River Dr E
- 8120 Summer Gate Ct
- 8122 Summer Gate Ct
- 7917 Joshua Tree Ln
- 7990 Baymeadows Rd E Unit 712
- 7990 Baymeadows Rd E Unit 412
- 7990 Baymeadows Rd E Unit 912
- 7820 Baymeadows Rd E
- 8540 Homeplace Dr
- 8145 Summerside Cir
- 8087 Summerside Cir
- 7800 Point Meadows Dr Unit 631
- 7801 Point Meadows Dr Unit 1108
- 7801 Point Meadows Dr Unit 8209
- 7800 Point Meadows Dr Unit 116
- 7800 Point Meadows Dr Unit 1012
- 7800 Point Meadows Dr Unit 713
- 7651 Gate Pkwy
- 9080 Sweet Tree Trail
- 7507 Park Village Dr
- 11251 Campfield Dr Unit 1208
- 11251 Campfield Dr Unit 2410
- 11830 Buckfield Cir
